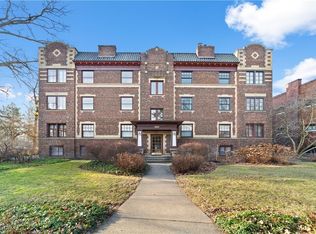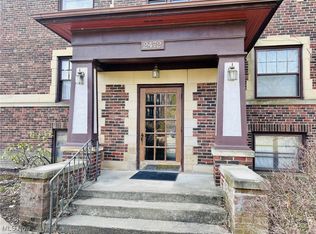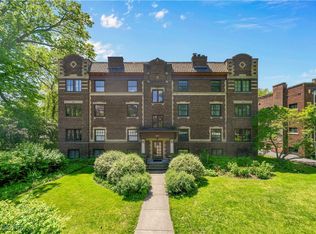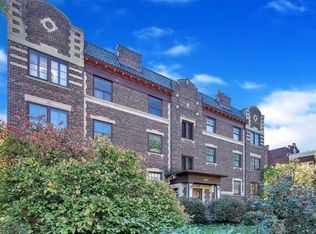Sold for $140,000 on 08/19/25
$140,000
2472 Overlook Rd APT 5, Cleveland Heights, OH 44106
2beds
1,106sqft
Condominium
Built in 1917
-- sqft lot
$141,100 Zestimate®
$127/sqft
$1,736 Estimated rent
Home value
$141,100
$131,000 - $152,000
$1,736/mo
Zestimate® history
Loading...
Owner options
Explore your selling options
What's special
Welcome to your charming 2-bedroom, 1-bathroom condo located in an elegant Reindeer Condo brick building in a vibrant, walkable neighborhood, offering amazing convenience and access to everything you need. Close to CWRU, Cleveland Clinic, University Hospitals, and University Circle in a prime location close to shopping, dining, cafes, parks, and more! Private and serene location, with light filled rooms, and updates to include New HVAC in 2022 and custom window treatments throughout and high end Pella Architect Series replacement windows installed in this unit. Inside, plenty of natural light, creating a bright and inviting atmosphere throughout. The spacious living area boasts hardwood floors throughout and fireplace adding a touch of warmth and sophistication to the space. The large eat-in kitchen is a standout feature, offering ample counter space and storage, and is perfect for cooking and entertaining. Its open layout with pass-through connects to the dining and living areas, making it ideal for both casual and formal gatherings. Both bedrooms are generously sized with good sized closets, and one is cedar lined with built-in system. Additional storage space in a private basement storage room, plus common laundry area. Parking for 2 cars- One car garage with opener/keypad plus 1 extra spot in front of garage. Additional parking for guests is also readily available nearby. Relax in the beautifully landscaped brick patio in the back for use of all the condo residents. With its prime location this condo combines the charm of a historic building with the convenience of modern living in one of the most sought-after neighborhoods. Welcome Home!
Zillow last checked: 8 hours ago
Listing updated: August 21, 2025 at 12:58pm
Listing Provided by:
Kimberly J Rutherford 216-272-1541 kim@kdretc.com,
RE/MAX Above & Beyond
Bought with:
Mary Lou Mchenry, 268811
Howard Hanna
Monique Pappalardo, 2000008298
Howard Hanna
Source: MLS Now,MLS#: 5134018 Originating MLS: Akron Cleveland Association of REALTORS
Originating MLS: Akron Cleveland Association of REALTORS
Facts & features
Interior
Bedrooms & bathrooms
- Bedrooms: 2
- Bathrooms: 1
- Full bathrooms: 1
- Main level bathrooms: 1
- Main level bedrooms: 2
Bedroom
- Description: French Doors
- Level: First
- Dimensions: 16 x 9
Primary bathroom
- Description: Large bedroom with great lighting
- Level: First
- Dimensions: 15 x 11
Bathroom
- Description: Flooring: Luxury Vinyl Tile
- Level: First
- Dimensions: 10 x 6
Eat in kitchen
- Description: Large eat in kitchen, corian counters,Flooring: Luxury Vinyl Tile
- Level: First
- Dimensions: 12 x 11
Living room
- Description: Great lighting, Fireplace,Flooring: Wood
- Features: Window Treatments
- Level: First
- Dimensions: 24 x 15
Heating
- Forced Air, Gas, Hot Water, Steam
Cooling
- Central Air
Appliances
- Included: Dryer, Dishwasher, Disposal, Microwave, Range, Washer
- Laundry: Common Area, In Basement
Features
- Cedar Closet(s), Crown Molding, Eat-in Kitchen, Open Floorplan, Recessed Lighting
- Windows: Blinds, Window Treatments
- Basement: Concrete
- Number of fireplaces: 1
- Fireplace features: Living Room, Raised Hearth, Wood Burning
Interior area
- Total structure area: 1,106
- Total interior livable area: 1,106 sqft
- Finished area above ground: 1,106
Property
Parking
- Total spaces: 1
- Parking features: Additional Parking, Detached, Garage, Garage Door Opener, Parking Lot
- Garage spaces: 1
Accessibility
- Accessibility features: Accessible Kitchen, Central Living Area
Features
- Levels: One
- Stories: 1
Details
- Parcel number: 68505309
Construction
Type & style
- Home type: Condo
- Architectural style: Ranch
- Property subtype: Condominium
Materials
- Brick
- Roof: Asphalt,Fiberglass
Condition
- Year built: 1917
Utilities & green energy
- Sewer: Public Sewer
- Water: Private
Community & neighborhood
Security
- Security features: Smoke Detector(s)
Location
- Region: Cleveland Heights
HOA & financial
HOA
- Has HOA: No
- HOA fee: $450 monthly
- Services included: Insurance, Maintenance Grounds, Maintenance Structure, Parking, Reserve Fund, Snow Removal, Trash, Water
Price history
| Date | Event | Price |
|---|---|---|
| 8/19/2025 | Sold | $140,000-3.4%$127/sqft |
Source: | ||
| 8/5/2025 | Pending sale | $145,000$131/sqft |
Source: | ||
| 7/25/2025 | Price change | $145,000-7.9%$131/sqft |
Source: | ||
| 6/25/2025 | Listed for sale | $157,500+34.6%$142/sqft |
Source: | ||
| 6/24/2023 | Listing removed | -- |
Source: | ||
Public tax history
| Year | Property taxes | Tax assessment |
|---|---|---|
| 2024 | $3,489 -30.5% | $40,950 -11.1% |
| 2023 | $5,023 +0.5% | $46,060 |
| 2022 | $4,997 +4.3% | $46,060 |
Find assessor info on the county website
Neighborhood: 44106
Nearby schools
GreatSchools rating
- 7/10Roxboro Elementary SchoolGrades: K-5Distance: 1 mi
- 5/10Roxboro Middle SchoolGrades: 6-8Distance: 0.9 mi
- 5/10Cleveland Heights High SchoolGrades: 9-12Distance: 1.6 mi
Schools provided by the listing agent
- District: Cleveland Hts-Univer - 1810
Source: MLS Now. This data may not be complete. We recommend contacting the local school district to confirm school assignments for this home.

Get pre-qualified for a loan
At Zillow Home Loans, we can pre-qualify you in as little as 5 minutes with no impact to your credit score.An equal housing lender. NMLS #10287.
Sell for more on Zillow
Get a free Zillow Showcase℠ listing and you could sell for .
$141,100
2% more+ $2,822
With Zillow Showcase(estimated)
$143,922


