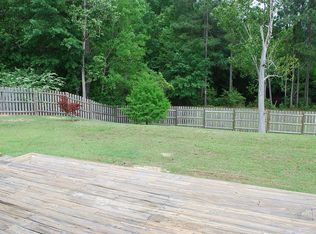Beautiful four bedroom home in Ransom/Tate school district! Tile floors in main living areas. Formal living and dining room. Great room with cathedral ceiling, plant ledges, ceiling fan and fireplace. Fully equipped updated kitchen with breakfast nook. Kitchen updates include stainless steel appliances, tiled back splash, granite countertops and custom cabinets. Split master suite with double vanity and two walk-in closets. Ceiling fans in all bedrooms. Gas heat and hot water. Two car garage...
This property is off market, which means it's not currently listed for sale or rent on Zillow. This may be different from what's available on other websites or public sources.

