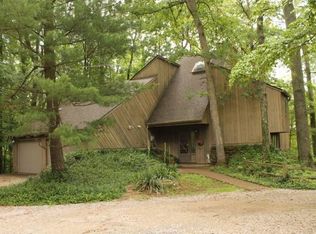Closed
$202,000
2472 Scarce O Fat Ridge Rd, Nashville, IN 47448
2beds
1,238sqft
Manufactured Home
Built in 1986
10.07 Acres Lot
$248,000 Zestimate®
$--/sqft
$1,426 Estimated rent
Home value
$248,000
$213,000 - $288,000
$1,426/mo
Zestimate® history
Loading...
Owner options
Explore your selling options
What's special
Sitting on two parcels totaling just over 10 acres of beautiful Brown County hardwoods bounded by Yellowwood State Forest on the north and west sides, possibilities and potential abound with this 2 bedroom 2 bath split floorplan manufactured home. On a solid foundation with over 80 feet of covered decking, metal roof, and integrated storage room, this home is a 952 sq ft blank slate ready for a kitchen and bathroom upgrades to make it a full-time residence. Or, use it as a hunting cabin, artists's studio, guest cottage, or more, and build your dream home on the second parcel surrounded by the lush timber of your own Brown County paradise. Beautiful 24'x18' platform and covered lanai overlooking the woods. Hunt chanterelles by the pounds in your own woods, enjoy the beauty of massive annual butterfly emergence from over 100 milkweed plants thru out the property, which is a certified wildlife habitat. With easy access to Bloomington and Nashville, this is great opportunity!
Zillow last checked: 8 hours ago
Listing updated: July 29, 2024 at 12:41pm
Listed by:
Kate Miller Office:812-336-2100,
Century 21 Scheetz - Bloomington
Bought with:
BLOOM NonMember
NonMember BL
Source: IRMLS,MLS#: 202414071
Facts & features
Interior
Bedrooms & bathrooms
- Bedrooms: 2
- Bathrooms: 2
- Full bathrooms: 2
- Main level bedrooms: 2
Bedroom 1
- Level: Main
Bedroom 2
- Level: Main
Family room
- Level: Main
- Area: 252
- Dimensions: 12 x 21
Kitchen
- Level: Main
- Area: 182
- Dimensions: 13 x 14
Living room
- Level: Main
- Area: 208
- Dimensions: 13 x 16
Heating
- Electric, Baseboard, Space Heater
Cooling
- None
Appliances
- Included: Refrigerator, Washer, Dryer-Electric, Electric Range, Electric Water Heater
- Laundry: Electric Dryer Hookup, Main Level, Washer Hookup
Features
- Vaulted Ceiling(s), Walk-In Closet(s), Eat-in Kitchen, Split Br Floor Plan, Tub/Shower Combination, Main Level Bedroom Suite
- Flooring: Laminate, Tile, Vinyl, Other
- Basement: Crawl Space
- Has fireplace: No
- Fireplace features: None
Interior area
- Total structure area: 1,238
- Total interior livable area: 1,238 sqft
- Finished area above ground: 1,238
- Finished area below ground: 0
Property
Parking
- Parking features: Gravel
- Has uncovered spaces: Yes
Features
- Levels: One
- Stories: 1
- Patio & porch: Deck Covered, Porch Covered
Lot
- Size: 10.07 Acres
- Features: Many Trees, 10-14.999, Rural, Adj to State/Natnl Forest, Near Walking Trail
Details
- Additional structures: Barn
- Additional parcels included: 0711-06-100-143.000-004
- Parcel number: 071106100144.000004
Construction
Type & style
- Home type: MobileManufactured
- Architectural style: Ranch
- Property subtype: Manufactured Home
Materials
- Aluminum Siding
- Foundation: Pillar/Post/Pier
- Roof: Metal
Condition
- New construction: No
- Year built: 1986
Utilities & green energy
- Electric: South Central REMC
- Gas: None
- Sewer: Septic Tank
- Water: Public, Eastern Monroe Water Corp
Community & neighborhood
Location
- Region: Nashville
- Subdivision: None
Other
Other facts
- Listing terms: Cash,Conventional
- Road surface type: Gravel
Price history
| Date | Event | Price |
|---|---|---|
| 7/26/2024 | Sold | $202,000-15.8% |
Source: | ||
| 4/25/2024 | Listed for sale | $239,900 |
Source: | ||
| 4/23/2024 | Listing removed | $239,900 |
Source: | ||
| 4/10/2024 | Price change | $239,900-4% |
Source: | ||
| 10/20/2023 | Listed for sale | $250,000+277.1% |
Source: | ||
Public tax history
| Year | Property taxes | Tax assessment |
|---|---|---|
| 2024 | $185 -13.4% | $99,000 +15.5% |
| 2023 | $213 +2.4% | $85,700 -0.2% |
| 2022 | $208 +15.7% | $85,900 +8.3% |
Find assessor info on the county website
Neighborhood: 47448
Nearby schools
GreatSchools rating
- 6/10Brown County Junior HighGrades: 6-8Distance: 6.3 mi
- 5/10Brown County High SchoolGrades: 9-12Distance: 6.2 mi
Schools provided by the listing agent
- Elementary: Helmsburg/Brown
- Middle: Brown County
- High: Brown County
- District: Brown County School Corp.
Source: IRMLS. This data may not be complete. We recommend contacting the local school district to confirm school assignments for this home.
