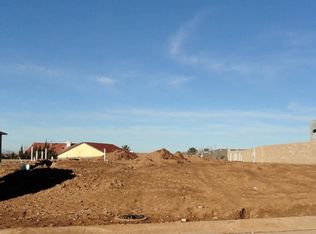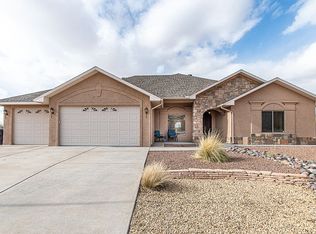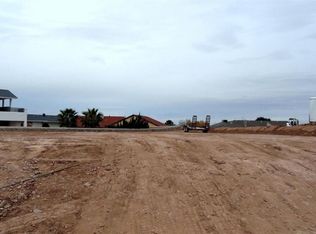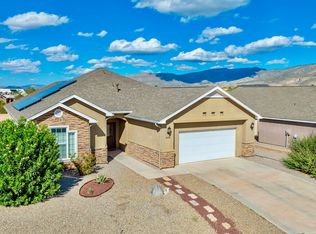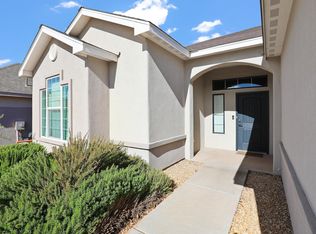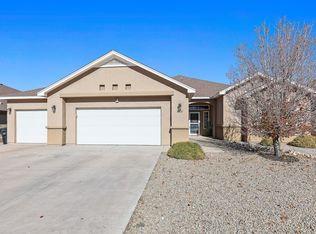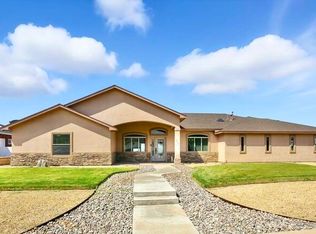Welcome to this stunning 4-bedroom home that blends timeless Southwest charm with modern comfort and functionality. Step inside to discover elegant features such as built-in shelving, decorative niches, and warm stone accents. The expansive kitchen is a cook’s dream—equipped with custom cabinetry, granite countertops, stainless steel appliances, a spacious pantry, and two islands for effortless prep and entertaining. The private primary suite is your personal retreat, offering a spa-like ensuite bathroom with a dual-sink vanity, a spacious tiled shower, a soaking tub, and a large walk-in closet. For added convenience, a direct door connects the suite to the laundry area. A versatile office space—perfect as a fourth bedroom—connects through the hallway, while the home’s south wing hosts two additional bedrooms and a full bath. Enjoy seamless indoor-outdoor living through a large multi-slide patio door that opens to a backyard oasis. Take a dip in the sparkling 8 x 34' heated in-ground pool or relax by the outdoor fireplace under the expansive covered patio. The front courtyard and porch, framed with classic Southwest-style wood beams, make for a charming first impression. Additional highlights include a 3-car garage, RV parking on the north side, Energy-saving sunscreens on windows and back patio, Security doors for enhanced airflow and low-maintenance landscaping in both front and back yards. This beautiful home is designed for comfort, beauty, and effortless year-round living. Come experience the best of Southwest living—schedule your private tour today! Copy and past link to the virtual tour https://my.matterport.com/show/?m=HPsuzfNavp5&mls=1
For sale
Price cut: $20K (1/15)
$468,000
2472 Sedona Rdg, Alamogordo, NM 88310
4beds
2baths
2,324sqft
Est.:
Single Family Residence
Built in 2014
0.28 Acres Lot
$-- Zestimate®
$201/sqft
$-- HOA
What's special
Outdoor fireplaceVersatile office spaceBackyard oasisExpansive kitchenSpacious pantryWarm stone accentsBuilt-in shelving
- 189 days |
- 1,196 |
- 58 |
Likely to sell faster than
Zillow last checked: 8 hours ago
Listing updated: January 15, 2026 at 04:55pm
Listed by:
Sylvia Humphreys 575-921-1094,
Future Real Estate 575-415-4039
Source: OCMLS,MLS#: 171468
Tour with a local agent
Facts & features
Interior
Bedrooms & bathrooms
- Bedrooms: 4
- Bathrooms: 2
Bathroom
- Features: Shower, Tub and Shower, Double Vanity, Soaking Tub
Heating
- Forced Air
Cooling
- Central Air
Appliances
- Included: Dishwasher, Vented Exhaust Fan, Microwave, Refrigerator, Free-Standing Range/Oven, Gas Range/Oven, Gas Water Heater, Water Softener, Reverse Osmosis
- Laundry: Electric Dryer Hookup, Gas Dryer Hookup, Washer Hookup
Features
- Eat-in Kitchen, Walk-In Closet(s), Granite Counters, Split Floor Plan, Ceiling Fan(s)
- Flooring: Partial Carpet, Tile
- Windows: Window Coverings, Skylight(s)
- Has fireplace: Yes
- Fireplace features: Other, Gas
Interior area
- Total structure area: 2,324
- Total interior livable area: 2,324 sqft
Property
Parking
- Total spaces: 3
- Parking features: No Carport, Garage, Garage Door Opener
- Has garage: Yes
Features
- Levels: One
- Stories: 1
- Patio & porch: Covered, Porch Covered
- Pool features: In Ground
- Fencing: Block
Lot
- Size: 0.28 Acres
- Dimensions: 0.275 Acres
- Features: Desert Front, Desert Back, Grass Rear, Sprinklers In Rear, <1/2 Acre
Details
- Parcel number: R022736
- Zoning description: Restrict.Covnts
Construction
Type & style
- Home type: SingleFamily
- Property subtype: Single Family Residence
Materials
- Stucco, Wood
- Roof: Flat
Condition
- Year built: 2014
Details
- Builder name: Bedrock Construction Inc
Utilities & green energy
- Electric: Public
- Sewer: Public Sewer
- Water: Public
Community & HOA
Community
- Subdivision: Sedona Ridge Est Phase 4
Location
- Region: Alamogordo
Financial & listing details
- Price per square foot: $201/sqft
- Tax assessed value: $376,688
- Annual tax amount: $3,200
- Price range: $468K - $468K
- Date on market: 8/19/2025
- Listing terms: VA Loan,Conventional,Cash
Estimated market value
Not available
Estimated sales range
Not available
Not available
Price history
Price history
| Date | Event | Price |
|---|---|---|
| 1/15/2026 | Price change | $468,000-4.1%$201/sqft |
Source: | ||
| 8/19/2025 | Listed for sale | $488,000+23.2%$210/sqft |
Source: | ||
| 9/16/2019 | Sold | -- |
Source: Agent Provided Report a problem | ||
| 8/30/2019 | Pending sale | $396,000$170/sqft |
Source: Assist2Sell Buyers and Sellers Preferred Realty #160373 Report a problem | ||
| 3/27/2019 | Price change | $396,000+4.2%$170/sqft |
Source: Assist2Sell Buyers & Sellers #160373 Report a problem | ||
| 3/15/2019 | Listed for sale | $379,900$163/sqft |
Source: Assist2Sell Buyers and Sellers Preferred Realty Report a problem | ||
| 11/22/2018 | Listing removed | $2,200$1/sqft |
Source: Owner Report a problem | ||
| 10/27/2018 | Listed for rent | $2,200$1/sqft |
Source: Owner Report a problem | ||
| 10/27/2018 | Listing removed | $379,900$163/sqft |
Source: Assist2Sell Buyers and Sellers Preferred Realty #None Report a problem | ||
| 8/12/2018 | Listed for sale | $379,900$163/sqft |
Source: Assist2Sell Buyers and Sellers Preferred Realty #None Report a problem | ||
Public tax history
Public tax history
| Year | Property taxes | Tax assessment |
|---|---|---|
| 2024 | $3,200 +1.1% | $125,563 +3% |
| 2023 | $3,164 +2.2% | $121,954 +3% |
| 2022 | $3,095 +0.8% | $118,451 +3% |
| 2021 | $3,072 +0.9% | $115,050 |
| 2020 | $3,043 +1.8% | $115,050 +2.4% |
| 2019 | $2,990 +2.7% | $112,343 +1% |
| 2018 | $2,911 +6.5% | $111,231 |
| 2017 | $2,734 +0.8% | $111,231 |
| 2016 | $2,713 | $111,231 +38.1% |
| 2015 | $2,713 | $80,527 |
Find assessor info on the county website
BuyAbility℠ payment
Est. payment
$2,437/mo
Principal & interest
$2215
Property taxes
$222
Climate risks
Neighborhood: 88310
Nearby schools
GreatSchools rating
- 5/10Yucca Elementary SchoolGrades: PK-5Distance: 2.6 mi
- 5/10Mountain View Middle SchoolGrades: 6-8Distance: 1.9 mi
- 7/10Alamogordo High SchoolGrades: 9-12Distance: 2.5 mi
