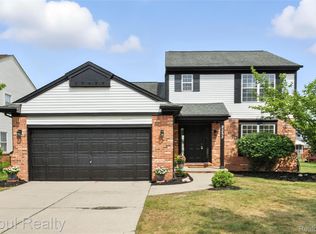Sold for $375,000
$375,000
2473 Brookhaven Rd, Canton, MI 48188
3beds
1,873sqft
Single Family Residence
Built in 1990
7,405.2 Square Feet Lot
$377,500 Zestimate®
$200/sqft
$2,521 Estimated rent
Home value
$377,500
$344,000 - $411,000
$2,521/mo
Zestimate® history
Loading...
Owner options
Explore your selling options
What's special
Charming 3-Bedroom Colonial – Move-In Ready! Welcome to this beautifully maintained 3-bedroom, 2.5-bath Colonial, built in 1991 and thoughtfully updated throughout! Nestled in a quiet, established neighborhood, this home offers the perfect blend of classic style and modern comfort. Step inside to find gorgeous hardwood floors flowing through the main living spaces, paired with cathedral ceilings that create an open, airy feel. The living room features a cozy natural fireplace, ideal for relaxing evenings or entertaining guests. The kitchen is a chef’s dream, showcasing ceramic tile floors, solid surface countertops, and ample cabinet space – perfect for cooking and gatherings. with GE Profile Built in Double oven with Trivection Tech. Upstairs, enjoy three generously sized bedrooms, including a primary suite with a fully updated ensuite bathroom that boasts elegant tile work and a luxurious soaker tub for ultimate relaxation. Two additional bathrooms have also been beautifully renovated with high-end finishes. Step outside onto your large, maintenance-free aluminum deck, offering the perfect outdoor retreat for grilling, dining, or soaking up the sun. Additional highlights include: * Full unfinished basement with endless potential * Attached garage * Newer mechanicals and updates throughout This is a must-see home for anyone looking for space, style, and quality updates. Don’t miss out – schedule your private showing today!
Zillow last checked: 8 hours ago
Listing updated: September 29, 2025 at 12:52pm
Listed by:
Jerry Bobbitt 734-818-7668,
Synergy Realty Group,
Joshua Bobbitt 734-672-1743,
Synergy Realty Group
Bought with:
Noel Bittinger, 6502390518
Bittinger Team, REALTORS
Source: MiRealSource,MLS#: 50183158 Originating MLS: Southeastern Border Association of REALTORS
Originating MLS: Southeastern Border Association of REALTORS
Facts & features
Interior
Bedrooms & bathrooms
- Bedrooms: 3
- Bathrooms: 3
- Full bathrooms: 2
- 1/2 bathrooms: 1
Bedroom 1
- Features: Carpet
- Level: Second
- Area: 180
- Dimensions: 15 x 12
Bedroom 2
- Features: Carpet
- Level: Second
- Area: 120
- Dimensions: 12 x 10
Bedroom 3
- Features: Carpet
- Level: Second
- Area: 90
- Dimensions: 10 x 9
Bathroom 1
- Features: Ceramic
- Level: Second
- Area: 63
- Dimensions: 9 x 7
Bathroom 2
- Features: Ceramic
- Level: Second
- Area: 48
- Dimensions: 8 x 6
Dining room
- Features: Carpet
- Level: Main
- Area: 208
- Dimensions: 16 x 13
Kitchen
- Features: Ceramic
- Level: Main
- Area: 260
- Dimensions: 20 x 13
Living room
- Features: Carpet
- Level: Main
- Area: 252
- Dimensions: 18 x 14
Heating
- Forced Air, Natural Gas
Cooling
- Ceiling Fan(s), Central Air
Appliances
- Included: Dishwasher, Disposal, Dryer, Humidifier, Microwave, Refrigerator, Washer, Negotiable (Appliances), Gas Water Heater
- Laundry: First Floor Laundry
Features
- High Ceilings, Cathedral/Vaulted Ceiling
- Flooring: Ceramic Tile, Hardwood, Carpet
- Windows: Storms/Screens
- Basement: Concrete,Unfinished
- Number of fireplaces: 1
- Fireplace features: Natural Fireplace
Interior area
- Total structure area: 2,841
- Total interior livable area: 1,873 sqft
- Finished area above ground: 1,873
- Finished area below ground: 0
Property
Parking
- Total spaces: 2
- Parking features: Attached, Electric in Garage, Garage Door Opener, Direct Access
- Attached garage spaces: 2
Features
- Levels: Two
- Stories: 2
- Patio & porch: Deck, Porch
- Exterior features: Lawn Sprinkler, Sidewalks
- Fencing: Fenced
- Frontage type: Road
- Frontage length: 61
Lot
- Size: 7,405 sqft
- Dimensions: 125 x 61
Details
- Parcel number: 71106020051000
- Zoning description: Residential
- Special conditions: Private
Construction
Type & style
- Home type: SingleFamily
- Architectural style: Colonial
- Property subtype: Single Family Residence
Materials
- Brick, Vinyl Siding, Wood Siding
- Foundation: Basement, Concrete Perimeter
Condition
- New construction: No
- Year built: 1990
Utilities & green energy
- Sewer: Public Sanitary
- Water: Public
- Utilities for property: Cable/Internet Avail., Cable Connected, Electricity Connected, Natural Gas Connected, Sewer Connected, Water Connected, Internet DSL Available, Internet Fiber Available, Satellite Services
Community & neighborhood
Location
- Region: Canton
- Subdivision: Riverpark Sub 1
HOA & financial
HOA
- Has HOA: Yes
- HOA fee: $150 annually
Other
Other facts
- Listing agreement: Exclusive Right To Sell
- Listing terms: Cash,Conventional,FHA,VA Loan
- Road surface type: Paved
Price history
| Date | Event | Price |
|---|---|---|
| 9/29/2025 | Sold | $375,000+1.4%$200/sqft |
Source: | ||
| 9/29/2025 | Pending sale | $369,900$197/sqft |
Source: | ||
| 8/25/2025 | Listed for sale | $369,900$197/sqft |
Source: | ||
| 8/14/2025 | Pending sale | $369,900$197/sqft |
Source: | ||
| 8/6/2025 | Contingent | $369,900$197/sqft |
Source: | ||
Public tax history
| Year | Property taxes | Tax assessment |
|---|---|---|
| 2025 | -- | $163,000 +16.8% |
| 2024 | -- | $139,500 +6.7% |
| 2023 | -- | $130,800 +5.7% |
Find assessor info on the county website
Neighborhood: 48188
Nearby schools
GreatSchools rating
- 4/10Walker-Winter Elementary SchoolGrades: K-5Distance: 2.5 mi
- 5/10John Glenn High SchoolGrades: 8-12Distance: 4.7 mi
- 2/10Benjamin Franklin Middle SchoolGrades: 6-11Distance: 5.8 mi
Schools provided by the listing agent
- District: Wayne-Westland Community SD
Source: MiRealSource. This data may not be complete. We recommend contacting the local school district to confirm school assignments for this home.
Get a cash offer in 3 minutes
Find out how much your home could sell for in as little as 3 minutes with a no-obligation cash offer.
Estimated market value$377,500
Get a cash offer in 3 minutes
Find out how much your home could sell for in as little as 3 minutes with a no-obligation cash offer.
Estimated market value
$377,500
