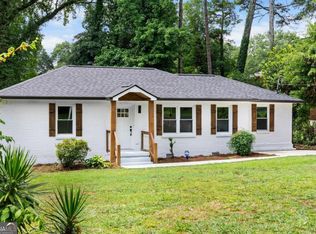Welcome home to your Pristine, Four-Sided Brick, 3 Bedroom, 2 Bathroom Ranch Home in the highly sought out Habersham Hills Subdivision. Drive up to this Picture Perfect well-manicured front yard with the amazing tree line back drop. Walk through the front door to your move-in ready home with Beautiful Light Fixtures and Hardwood Floors throughout. There is a Formal Living Room and Diningroom as you enter the house. It will be the perfect space for family dinners. There is a Bright Kitchen with Granite Countertops, Four Burner Gas Stove with Stainless Steel Appliances, and plenty of room to prepare your gourmet meals. Master Bedroom with a Ceiling Fan and Lots of Natural Light. Updated Master Bathroom with Subway Tile Shower and Walls and a Beautiful Decorative Vanity. There are also two additional Secondary Bedrooms with Neutral Colors and Ceiling Fans. There is a Full Bathroom that will be perfect for your guests. Walk out to your spacious backyard that is an entertainer's dream. This provides the perfect place for a large gathering of friends and family. This is a Quiet and Family-Oriented Neighborhood. Home has Newer Roof and Hot Water Heater. Close to Interstate 20, Eateries, Shopping, Downtown Decatur, and Glendale Park. This Beautiful Home is a Hidden Gem. Come view it before it is gone!!
This property is off market, which means it's not currently listed for sale or rent on Zillow. This may be different from what's available on other websites or public sources.
