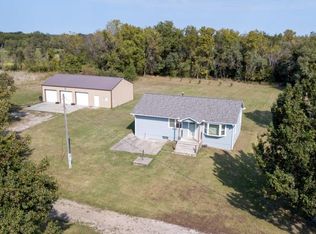Sold
Price Unknown
2473 S 100th Rd, Hume, MO 64752
3beds
2,280sqft
Single Family Residence
Built in 2011
118.4 Acres Lot
$638,500 Zestimate®
$--/sqft
$1,705 Estimated rent
Home value
$638,500
$492,000 - $811,000
$1,705/mo
Zestimate® history
Loading...
Owner options
Explore your selling options
What's special
This Amazing Gentlemen's Ranch is waiting for its next owner! Located approximately 1 hour south of KC Metro, This property has be manicured into a fantastic place to retreat, rest and recreate! Both buildings were erected in 2011 with the larger one containing spacious living quarters PLUS a separate bedroom/bath off the staircase in the garage. Perfect place for ranchhand or groundskeeper. This listing is 2 parcels, as noted on Legal Description Addendum and other supplements. Home also contains a 10x10 concrete safe room. 3 large garage doors, garage floor drains, with ample room for all of your equipment, boats and more! Property has an abundance of game (deer/turkey) and the deep water strip lake has a host of amazing fish for you to hook! Covered porch on the back of living quarters is perfect for bbq grilling or target shooting! Range is approximately 400 yard to farthest target. Property is fenced/cross fenced for cattle. Property is a mix of pasture and timber. This property is being marketed in conjunction with LAND MLS #2469538.
Zillow last checked: 8 hours ago
Listing updated: April 27, 2024 at 10:25am
Listing Provided by:
The Gamble Group 816-381-2700,
KW KANSAS CITY METRO,
Jim Gamble 816-589-6960,
KW KANSAS CITY METRO
Bought with:
Tracy Jackson, SP00237757
Source: Heartland MLS as distributed by MLS GRID,MLS#: 2469547
Facts & features
Interior
Bedrooms & bathrooms
- Bedrooms: 3
- Bathrooms: 2
- Full bathrooms: 2
Dining room
- Description: Eat-In Kitchen
Heating
- Electric
Cooling
- Electric
Appliances
- Included: Dishwasher, Disposal, Dryer, Microwave, Refrigerator, Free-Standing Electric Oven, Washer
- Laundry: Laundry Closet
Features
- Ceiling Fan(s), Kitchen Island, In-Law Floorplan, Stained Cabinets, Walk-In Closet(s)
- Flooring: Luxury Vinyl
- Windows: Window Coverings, Thermal Windows
- Basement: Slab
- Has fireplace: No
Interior area
- Total structure area: 2,280
- Total interior livable area: 2,280 sqft
- Finished area above ground: 2,280
- Finished area below ground: 0
Property
Parking
- Total spaces: 8
- Parking features: Garage Door Opener
- Garage spaces: 8
Features
- Patio & porch: Covered
- Exterior features: Fire Pit
- Fencing: Metal
- Waterfront features: Pond
Lot
- Size: 118.40 Acres
- Features: Acreage, Lake on Lot, Wooded
Details
- Additional structures: Barn(s), Outbuilding
- Parcel number: 059.030000000002.000
Construction
Type & style
- Home type: SingleFamily
- Architectural style: Barndominium
- Property subtype: Single Family Residence
Materials
- Metal Siding
- Roof: Metal
Condition
- Year built: 2011
Utilities & green energy
- Sewer: Septic Tank
- Water: Rural
Community & neighborhood
Security
- Security features: Security System, Smoke Detector(s)
Location
- Region: Hume
- Subdivision: Other
Other
Other facts
- Listing terms: Cash,Conventional
- Ownership: Private
- Road surface type: Gravel
Price history
| Date | Event | Price |
|---|---|---|
| 4/26/2024 | Sold | -- |
Source: | ||
| 1/30/2024 | Pending sale | $1,395,000$612/sqft |
Source: | ||
| 1/26/2024 | Listed for sale | $1,395,000$612/sqft |
Source: | ||
Public tax history
| Year | Property taxes | Tax assessment |
|---|---|---|
| 2025 | -- | $39,610 +12.8% |
| 2024 | $2,176 | $35,110 +6.8% |
| 2023 | -- | $32,870 |
Find assessor info on the county website
Neighborhood: 64752
Nearby schools
GreatSchools rating
- 5/10Hume Elementary SchoolGrades: PK-6Distance: 3.2 mi
- 9/10Hume High SchoolGrades: 7-12Distance: 3.2 mi
