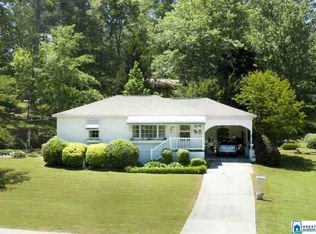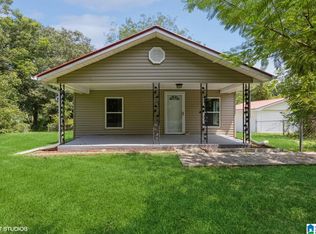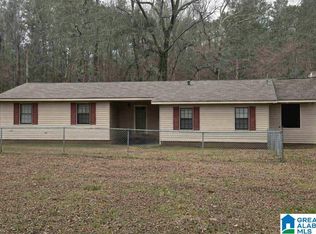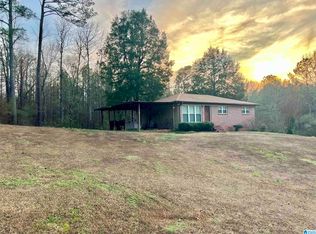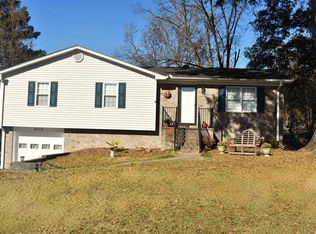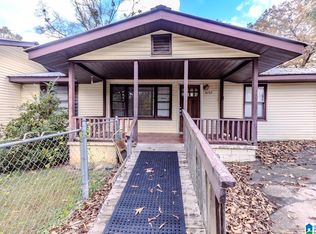MORTIMER JORDAN SCHOOLS! 3BR-2BA- BRICK- one car carport- CIRCLE DRIVE- HARDWOOD FLOORS- KITCHEN remodeled a few years ago- GRANITE COUNTERTOPS- BREAKFAST BAR-STAINLESS APPLIANCES-SMOOTH TOP STOVE-PANTRY! Living Room- Dining Room- Family Room with FIREPLACE- PLUS SUNROOM with FIREPLACE-WOOD BEAMS & lots of WINDOWS! PRIVATE back yard- master bath features TUB-SHOWER combo & tile floors! Hall bath features SHOWER & tile floors. All bedrooms are nice size with double closet doors! Pull down attic stairs in sunroom for extra storage. Windows, water heater & HVAC only a few years old, roof approx. 11 years old per previous owner. Average power bills $193.00-water $35-garbage 63 paid quarterly! Convenient LOCATION! Contact your agent today before its gone!
For sale
Price cut: $5K (11/11)
$194,900
2473 Warrior Trafford Rd, Trafford, AL 35172
3beds
1,485sqft
Est.:
Single Family Residence
Built in 1960
0.7 Acres Lot
$-- Zestimate®
$131/sqft
$-- HOA
What's special
Wood beamsTile floorsTub-shower comboCircle driveBreakfast barStainless appliancesSmooth top stove
- 177 days |
- 204 |
- 17 |
Zillow last checked: 8 hours ago
Listing updated: 16 hours ago
Listed by:
Anita Woods 205-541-6333,
RealtySouth-Northern Office
Source: GALMLS,MLS#: 21426843
Tour with a local agent
Facts & features
Interior
Bedrooms & bathrooms
- Bedrooms: 3
- Bathrooms: 2
- Full bathrooms: 2
Rooms
- Room types: Bedroom, Den/Family (ROOM), Bathroom, Great Room, Kitchen, Master Bathroom, Master Bedroom
Primary bedroom
- Level: First
Bedroom 1
- Level: First
Bedroom 2
- Level: First
Primary bathroom
- Level: First
Bathroom 1
- Level: First
Family room
- Level: First
Kitchen
- Features: Breakfast Bar, Pantry
- Level: First
Living room
- Level: First
Basement
- Area: 0
Heating
- Central, Electric, Heat Pump
Cooling
- Central Air, Electric, Heat Pump, Ceiling Fan(s)
Appliances
- Included: Dishwasher, Stainless Steel Appliance(s), Stove-Electric, Electric Water Heater
- Laundry: Electric Dryer Hookup, Washer Hookup, Main Level, Laundry Closet, Yes
Features
- None, Smooth Ceilings, Separate Shower, Tub/Shower Combo
- Flooring: Concrete, Hardwood, Tile
- Windows: Double Pane Windows
- Basement: Crawl Space
- Attic: Other,Pull Down Stairs,Yes
- Number of fireplaces: 2
- Fireplace features: Masonry, Family Room, Hearth/Keeping (FIREPL), Wood Burning
Interior area
- Total interior livable area: 1,485 sqft
- Finished area above ground: 1,485
- Finished area below ground: 0
Video & virtual tour
Property
Parking
- Total spaces: 1
- Parking features: Attached, Circular Driveway, Driveway, Parking (MLVL)
- Has attached garage: Yes
- Carport spaces: 1
- Has uncovered spaces: Yes
Accessibility
- Accessibility features: Stall Shower
Features
- Levels: One
- Stories: 1
- Patio & porch: Porch
- Pool features: None
- Has view: Yes
- View description: None
- Waterfront features: No
Lot
- Size: 0.7 Acres
- Features: Interior Lot, Irregular Lot, Few Trees
Details
- Additional structures: Storage
- Parcel number: 0200161000033.000
- Special conditions: N/A
Construction
Type & style
- Home type: SingleFamily
- Property subtype: Single Family Residence
Materials
- Brick, Wood Siding
- Foundation: Slab
Condition
- Year built: 1960
Utilities & green energy
- Sewer: Septic Tank
- Water: Public
Community & HOA
Community
- Subdivision: None
Location
- Region: Trafford
Financial & listing details
- Price per square foot: $131/sqft
- Tax assessed value: $180,600
- Annual tax amount: $942
- Price range: $194.9K - $194.9K
- Date on market: 7/31/2025
- Road surface type: Paved
Estimated market value
Not available
Estimated sales range
Not available
Not available
Price history
Price history
| Date | Event | Price |
|---|---|---|
| 11/11/2025 | Price change | $194,900-2.5%$131/sqft |
Source: | ||
| 10/6/2025 | Listed for sale | $199,900$135/sqft |
Source: | ||
| 9/16/2025 | Contingent | $199,900$135/sqft |
Source: | ||
| 7/31/2025 | Listed for sale | $199,900+2.5%$135/sqft |
Source: | ||
| 12/20/2024 | Sold | $195,000-0.5%$131/sqft |
Source: | ||
Public tax history
Public tax history
| Year | Property taxes | Tax assessment |
|---|---|---|
| 2025 | $942 -1.2% | $18,060 -1.1% |
| 2024 | $953 -1.1% | $18,260 -1.1% |
| 2023 | $964 -16.8% | $18,460 -12.3% |
Find assessor info on the county website
BuyAbility℠ payment
Est. payment
$1,108/mo
Principal & interest
$941
Property taxes
$99
Home insurance
$68
Climate risks
Neighborhood: 35172
Nearby schools
GreatSchools rating
- 9/10Warrior Elementary SchoolGrades: PK-5Distance: 4.2 mi
- 9/10North Jefferson Middle SchoolGrades: 6-8Distance: 4.4 mi
- 7/10Mortimer Jordan High SchoolGrades: 9-12Distance: 2.6 mi
Schools provided by the listing agent
- Elementary: Warrior
- Middle: North Jefferson
- High: Mortimer Jordan
Source: GALMLS. This data may not be complete. We recommend contacting the local school district to confirm school assignments for this home.
