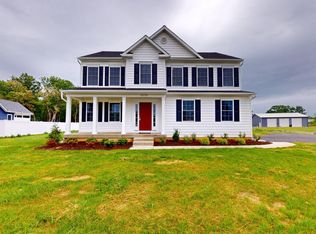Sold for $550,000
$550,000
24730 Tribbett Cir, Ridgely, MD 21660
4beds
2,372sqft
Single Family Residence
Built in 2024
1.11 Acres Lot
$554,600 Zestimate®
$232/sqft
$3,229 Estimated rent
Home value
$554,600
Estimated sales range
Not available
$3,229/mo
Zestimate® history
Loading...
Owner options
Explore your selling options
What's special
MOVE IN READY! Welcome to your dream home nestled on over 1 acre of picturesque property! This stunning New Construction boasts 4 spacious bedrooms, 2.5 baths, and a third full bath rough-in in the unfinished basement. Enjoy the perfect blend of comfort and elegance with an open-concept layout and abundant natural light throughout this lovely home backing to privacy. As you enter, be greeted by the warmth of luxury vinyl plank flooring that seamlessly flows throughout the main level., enhancing both beauty and durability. The heart of the home is the kitchen and it's a chef's delight, featuring gorgeous quartzite countertops, a gas range/oven, and white shaker-style cabinets with soft-close drawers and doors all open to a tranquil sunroom and a family room with a gas fireplace. Entertain guests in style with a private dining area, perfect for hosting elegant dinner parties or intimate gatherings. Need a quiet space to work? The main-level office provides the ideal environment for productivity and focus. Retreat to the primary suite, complete with two walk-in closets, a spa-like bath including a double vanity, a soaking tub, and a walk-in shower with a glass enclosure. Outside there is plenty of space to create your backyard oasis. With meticulous attention to detail and superior craftsmanship, this home offers unparalleled quality and sophistication. It also includes a Quality Builders Warranty.
Zillow last checked: 8 hours ago
Listing updated: September 19, 2024 at 03:12pm
Listed by:
Kim Utz 410-320-5614,
RE/MAX Executive
Bought with:
Darlene Winegardner, 509819
RE/MAX Executive
Source: Bright MLS,MLS#: MDCM2004220
Facts & features
Interior
Bedrooms & bathrooms
- Bedrooms: 4
- Bathrooms: 3
- Full bathrooms: 2
- 1/2 bathrooms: 1
- Main level bathrooms: 1
Basement
- Area: 1154
Heating
- Central, Electric
Cooling
- Central Air, Electric
Appliances
- Included: Microwave, Dishwasher, Oven/Range - Gas, Stainless Steel Appliance(s), Water Heater, Electric Water Heater
- Laundry: Hookup, Upper Level
Features
- Family Room Off Kitchen, Formal/Separate Dining Room, Kitchen Island, Primary Bath(s), Recessed Lighting, Soaking Tub, Bathroom - Tub Shower, Upgraded Countertops, Walk-In Closet(s)
- Flooring: Luxury Vinyl, Carpet, Ceramic Tile
- Windows: Energy Efficient, Low Emissivity Windows
- Basement: Partial,Heated,Concrete,Sump Pump,Unfinished,Walk-Out Access,Windows
- Number of fireplaces: 1
- Fireplace features: Gas/Propane
Interior area
- Total structure area: 3,526
- Total interior livable area: 2,372 sqft
- Finished area above ground: 2,372
- Finished area below ground: 0
Property
Parking
- Total spaces: 2
- Parking features: Garage Faces Side, Driveway, Attached
- Attached garage spaces: 2
- Has uncovered spaces: Yes
Accessibility
- Accessibility features: None
Features
- Levels: Two
- Stories: 2
- Pool features: None
- Has view: Yes
- View description: Pasture
Lot
- Size: 1.11 Acres
- Features: Backs to Trees, Private
Details
- Additional structures: Above Grade, Below Grade
- Parcel number: 0607030754
- Zoning: R1
- Special conditions: Standard
Construction
Type & style
- Home type: SingleFamily
- Architectural style: Colonial
- Property subtype: Single Family Residence
Materials
- Vinyl Siding
- Foundation: Concrete Perimeter
Condition
- Excellent
- New construction: Yes
- Year built: 2024
Details
- Builder model: Carrollton
- Builder name: UTZ Enterprises
Utilities & green energy
- Sewer: Private Septic Tank
- Water: Well
Community & neighborhood
Location
- Region: Ridgely
- Subdivision: Ashworth
HOA & financial
HOA
- Has HOA: Yes
- HOA fee: $150 annually
- Services included: Common Area Maintenance
- Association name: ASHWORTH HOMEOWNERS ASSOCIATION
Other
Other facts
- Listing agreement: Exclusive Right To Sell
- Listing terms: Cash,Conventional,FHA,VA Loan
- Ownership: Fee Simple
Price history
| Date | Event | Price |
|---|---|---|
| 9/13/2024 | Sold | $550,000$232/sqft |
Source: | ||
| 8/10/2024 | Contingent | $550,000$232/sqft |
Source: | ||
| 6/10/2024 | Price change | $550,000-2.6%$232/sqft |
Source: | ||
| 5/10/2024 | Listed for sale | $564,900+351.9%$238/sqft |
Source: | ||
| 3/16/2023 | Listing removed | -- |
Source: | ||
Public tax history
| Year | Property taxes | Tax assessment |
|---|---|---|
| 2025 | $5,097 +14.5% | $461,267 +13.1% |
| 2024 | $4,453 +764.6% | $407,800 +764.6% |
| 2023 | $515 +7.6% | $47,167 -6.6% |
Find assessor info on the county website
Neighborhood: 21660
Nearby schools
GreatSchools rating
- 5/10Ridgely Elementary SchoolGrades: PK-5Distance: 3.6 mi
- 4/10Lockerman Middle SchoolGrades: 6-8Distance: 1.6 mi
- 4/10North Caroline High SchoolGrades: 9-12Distance: 0.2 mi
Schools provided by the listing agent
- District: Caroline County Public Schools
Source: Bright MLS. This data may not be complete. We recommend contacting the local school district to confirm school assignments for this home.
Get pre-qualified for a loan
At Zillow Home Loans, we can pre-qualify you in as little as 5 minutes with no impact to your credit score.An equal housing lender. NMLS #10287.
