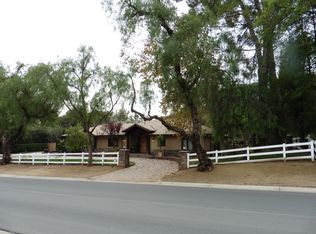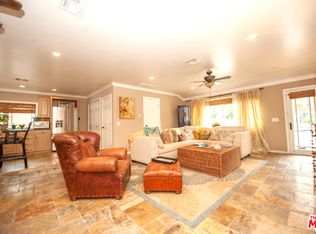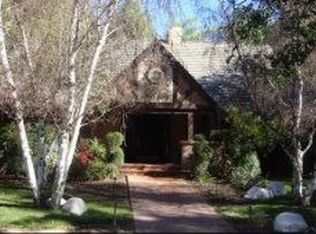Sold for $14,325,000
Listing Provided by:
Marc Shevin DRE #00559629 818-962-7123,
Douglas Elliman of California, Inc.,
Brian Kluft DRE #00926484,
RE/MAX One
Bought with: Compass
$14,325,000
24733 Long Valley Rd, Hidden Hills, CA 91302
7beds
19,929sqft
Single Family Residence
Built in 1997
2.59 Acres Lot
$15,161,200 Zestimate®
$719/sqft
$7,058 Estimated rent
Home value
$15,161,200
$13.04M - $17.74M
$7,058/mo
Zestimate® history
Loading...
Owner options
Explore your selling options
What's special
This beautiful private compound is simply like no other. Nestled on 2.5 flat acres, highlights include a 11,639 square foot main house, a two bedroom 1,092 square foot guest house, and a stellar 7,200 square foot spa/sports/gym/entertainment pavilion, plus a large barn with adjoining stables for 7 horses, and garages for 6 cars. Amenities of the immaculate and model sharp main house include a true chef's kitchen with commercial grade range, convection ovens, pastry station, huge "walk-through" pantry, coffee station and sunny breakfast room, all opening to the large family room. There are also two offices, a big game room with 350 bottle refrigerated wine storage, a billiard room, a 13 seat home theater, a library/study, formal living & dining rooms, a mud room, play room, and a gift wrap room. There are five bedroom suites in the main house (4 upstairs) including the luxurious primary suite complete with a recessed sitting area, two large walk-in closets, spacious bathroom with dual vanities, jetted tub, oversized steam shower, and tranquil patio overlooking the private grounds. The secondary bedrooms are also spacious, with walk-in closets and study alcoves, while the guest house features an additional two bedrooms and two baths. The spectacular grounds of this lushly landscaped estate include meandering pathways that lead past the beach entry pool with waterfall & spa to the regulation tennis court. Underneath the tennis court is the simply amazing spa/sports/and entertainment area that includes a wellness center, huge gym, dance studio, racquetball court, batting cage, and 150 person nightclub with a huge bar and a separate entrance. The grounds also include a pool house, outdoor kitchen with barbecue & pizza oven, pool cabana with dining area with heating & TV, plus putting green, Koi pond and a fire pit. Also, there is a huge circular driveway and two other private accesses to the garages that can accommodate up to 20 more cars on the property. This is truly a one-of-a-kind estate.
Zillow last checked: 8 hours ago
Listing updated: May 31, 2024 at 10:01am
Listing Provided by:
Marc Shevin DRE #00559629 818-962-7123,
Douglas Elliman of California, Inc.,
Brian Kluft DRE #00926484,
RE/MAX One
Bought with:
Steven Heravi, DRE #01514556
Compass
Source: CRMLS,MLS#: SR23182987 Originating MLS: California Regional MLS
Originating MLS: California Regional MLS
Facts & features
Interior
Bedrooms & bathrooms
- Bedrooms: 7
- Bathrooms: 17
- Full bathrooms: 10
- 3/4 bathrooms: 3
- 1/2 bathrooms: 4
- Main level bathrooms: 5
- Main level bedrooms: 3
Bathroom
- Features: Bathtub, Dual Sinks, Enclosed Toilet, Jetted Tub, Stone Counters, Remodeled, Soaking Tub, Separate Shower, Tub Shower, Upgraded
Kitchen
- Features: Built-in Trash/Recycling, Butler's Pantry, Kitchen Island, Kitchen/Family Room Combo, Pots & Pan Drawers, Stone Counters, Utility Sink
Heating
- Central
Cooling
- Central Air
Appliances
- Included: 6 Burner Stove, Built-In Range, Barbecue, Convection Oven, Double Oven, Dishwasher, Freezer, Disposal, Ice Maker, Microwave, Refrigerator, Water Heater, Warming Drawer
- Laundry: Inside, Laundry Room
Features
- Beamed Ceilings, Wet Bar, Built-in Features, Balcony, Breakfast Area, Chair Rail, Ceiling Fan(s), Crown Molding, Separate/Formal Dining Room, High Ceilings, Multiple Staircases, Pantry, Paneling/Wainscoting, Stone Counters, Recessed Lighting, Storage, Bar, Bedroom on Main Level, Entrance Foyer, Primary Suite, Utility Room
- Flooring: Carpet, Wood
- Basement: Finished
- Has fireplace: Yes
- Fireplace features: Family Room, Guest Accommodations, Kitchen, Library, Living Room, Primary Bedroom
- Common walls with other units/homes: No Common Walls
Interior area
- Total interior livable area: 19,929 sqft
Property
Parking
- Total spaces: 6
- Parking features: Direct Access, Driveway Level, Driveway, Garage, Oversized, Paved, Private, Garage Faces Rear, Garage Faces Side, Storage
- Attached garage spaces: 6
Features
- Levels: Two
- Stories: 2
- Entry location: 1
- Patio & porch: Rear Porch, Concrete, Covered, Front Porch, Patio
- Exterior features: Barbecue, Fire Pit, Sport Court
- Has private pool: Yes
- Pool features: Heated, In Ground, Private
- Has spa: Yes
- Spa features: Heated, Private
- Fencing: Split Rail,Vinyl
- Has view: Yes
- View description: None
Lot
- Size: 2.59 Acres
- Features: Close to Clubhouse, Corner Lot, Front Yard, Horse Property, Sprinklers In Rear, Sprinklers In Front, Lawn, Lot Over 40000 Sqft, Landscaped, Level, Near Park, Rectangular Lot, Sprinklers Timer, Sprinklers On Side, Sprinkler System, Street Level, Walkstreet, Yard
Details
- Additional structures: Barn(s), Second Garage, Guest House Detached, Guest House, Gazebo, Outbuilding, Storage, Tennis Court(s), Cabana, Corral(s)
- Parcel number: 2049003030
- Zoning: HHRAS1*
- Special conditions: Standard
- Horses can be raised: Yes
- Horse amenities: Riding Trail
Construction
Type & style
- Home type: SingleFamily
- Property subtype: Single Family Residence
Condition
- Updated/Remodeled,Turnkey
- New construction: No
- Year built: 1997
Utilities & green energy
- Electric: Electricity - On Property
- Sewer: Public Sewer
- Water: Public
- Utilities for property: Electricity Connected, Natural Gas Not Available, Sewer Connected, Water Connected
Community & neighborhood
Security
- Security features: Gated with Guard, Gated Community
Community
- Community features: Hiking, Horse Trails, Gated, Park
Location
- Region: Hidden Hills
HOA & financial
HOA
- Has HOA: Yes
- HOA fee: $0 annually
- Amenities included: Controlled Access, Sport Court, Horse Trail(s), Other Courts, Barbecue, Picnic Area, Playground, Recreation Room, Tennis Court(s), Trail(s)
- Association name: Hidden Hills H.O.A.
- Association phone: 818-227-6657
Other
Other facts
- Listing terms: Conventional
- Road surface type: Paved
Price history
| Date | Event | Price |
|---|---|---|
| 5/29/2024 | Sold | $14,325,000-4.5%$719/sqft |
Source: | ||
| 4/3/2024 | Pending sale | $14,995,000$752/sqft |
Source: | ||
| 4/3/2024 | Contingent | $14,995,000$752/sqft |
Source: | ||
| 3/21/2024 | Price change | $14,995,000-6.3%$752/sqft |
Source: | ||
| 7/14/2023 | Price change | $15,995,000-13.5%$803/sqft |
Source: | ||
Public tax history
| Year | Property taxes | Tax assessment |
|---|---|---|
| 2025 | $157,339 +45.5% | $13,591,500 +42.1% |
| 2024 | $108,138 +1.8% | $9,566,460 +2% |
| 2023 | $106,187 +3.3% | $9,378,883 +2% |
Find assessor info on the county website
Neighborhood: 91302
Nearby schools
GreatSchools rating
- 7/10Round Meadow Elementary SchoolGrades: K-5Distance: 1.1 mi
- 8/10Arthur E. Wright Middle SchoolGrades: 6-8Distance: 3.4 mi
- 9/10Calabasas High SchoolGrades: 9-12Distance: 3 mi
Get a cash offer in 3 minutes
Find out how much your home could sell for in as little as 3 minutes with a no-obligation cash offer.
Estimated market value$15,161,200
Get a cash offer in 3 minutes
Find out how much your home could sell for in as little as 3 minutes with a no-obligation cash offer.
Estimated market value
$15,161,200


