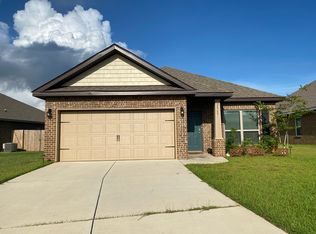Closed
$335,000
24737 Slater Mill Rd, Daphne, AL 36526
4beds
1,948sqft
Residential
Built in 2019
7,405.2 Square Feet Lot
$326,400 Zestimate®
$172/sqft
$2,177 Estimated rent
Home value
$326,400
$310,000 - $343,000
$2,177/mo
Zestimate® history
Loading...
Owner options
Explore your selling options
What's special
LIKE BRAND NEW! GREAT HOME WITH OPEN FLOOR PLAN! ISLAND IN KITCHEN, STAINLESS STEEL APPLIANCES, GAS COOKTOP. FRESH PAINT THROUGHOUT, IT IS MOVE IN READY! LARGE DEN WITH TREY CEILING. SPLIT BEDROOM PLAN. PRIMARY BEDROOM IS SPACIOUS, PRIMARY BATHROOM FEATURES A LARGE WALK IN CLOSET, SEPARATE LINEN CLOSET, DUAL SINKS AND SOAKING TUB. LUXURY VINLY PLANK FLOORING IN MAIN AREAS. TILED PATIO FOR ENTERTAINING. LARGE FENCED IN BACK YARD. GOLD FORTIFIED FOR LOW INSURANCE! REFRIGERATOR CONVEYS WITH HOME! All Information provided is deemed reliable but not guaranteed. Buyer or buyer’s agent to verify all information.
Zillow last checked: 8 hours ago
Listing updated: March 06, 2024 at 10:28am
Listed by:
Angela Perry PHONE:251-510-3246,
Coldwell Banker Reehl Prop Fairhope
Bought with:
The Andrew Lewis Team
Wise Living Real Estate LLC
Source: Baldwin Realtors,MLS#: 342868
Facts & features
Interior
Bedrooms & bathrooms
- Bedrooms: 4
- Bathrooms: 2
- Full bathrooms: 2
- Main level bedrooms: 4
Primary bedroom
- Features: Walk-In Closet(s)
- Level: Main
- Area: 208
- Dimensions: 16 x 13
Bedroom 2
- Level: Main
- Area: 165
- Dimensions: 15 x 11
Bedroom 3
- Level: Main
- Area: 120
- Dimensions: 10 x 12
Bedroom 4
- Level: Main
- Area: 132
- Dimensions: 12 x 11
Primary bathroom
- Features: Double Vanity, Private Water Closet
Dining room
- Features: Lvg/Dng Combo
Family room
- Level: Main
- Area: 450
- Dimensions: 30 x 15
Kitchen
- Level: Main
- Area: 117
- Dimensions: 13 x 9
Heating
- Central
Cooling
- Electric, Ceiling Fan(s)
Appliances
- Included: Dishwasher, Disposal, Electric Range, Electric Water Heater
- Laundry: Inside
Features
- Ceiling Fan(s), High Speed Internet, Split Bedroom Plan
- Flooring: Carpet, Tile, Vinyl
- Has basement: No
- Has fireplace: No
- Fireplace features: None
Interior area
- Total structure area: 1,948
- Total interior livable area: 1,948 sqft
Property
Parking
- Total spaces: 2
- Parking features: Attached, Garage, Garage Door Opener
- Has attached garage: Yes
- Covered spaces: 2
Features
- Levels: One
- Stories: 1
- Patio & porch: Porch, Patio
- Exterior features: Termite Contract
- Pool features: Community, Association
- Fencing: Fenced
- Has view: Yes
- View description: None
- Waterfront features: No Waterfront
Lot
- Size: 7,405 sqft
- Dimensions: 52 x 145
- Features: Less than 1 acre
Details
- Parcel number: 4308270000003.202
- Zoning description: Single Family Residence
Construction
Type & style
- Home type: SingleFamily
- Architectural style: Craftsman
- Property subtype: Residential
Materials
- Brick, Frame
- Foundation: Slab
- Roof: Composition,Ridge Vent
Condition
- Resale
- New construction: No
- Year built: 2019
Utilities & green energy
- Sewer: Baldwin Co Sewer Service, Public Sewer
- Water: Public
- Utilities for property: Underground Utilities, Cable Connected, Electricity Connected
Community & neighborhood
Community
- Community features: Pool
Location
- Region: Daphne
- Subdivision: Blackstone Lakes
HOA & financial
HOA
- Has HOA: Yes
- HOA fee: $750 annually
- Services included: Insurance, Maintenance Grounds, Pool
Other
Other facts
- Ownership: Whole/Full
Price history
| Date | Event | Price |
|---|---|---|
| 5/2/2023 | Sold | $335,000-1.8%$172/sqft |
Source: | ||
| 3/10/2023 | Listed for sale | $341,000+44.6%$175/sqft |
Source: | ||
| 2/26/2020 | Sold | $235,900$121/sqft |
Source: | ||
Public tax history
| Year | Property taxes | Tax assessment |
|---|---|---|
| 2025 | $3,075 +6.4% | $66,840 +6.4% |
| 2024 | $2,891 +97.1% | $62,840 +91.2% |
| 2023 | $1,467 | $32,860 +21.6% |
Find assessor info on the county website
Neighborhood: 36526
Nearby schools
GreatSchools rating
- 10/10Daphne East Elementary SchoolGrades: PK-6Distance: 2 mi
- 5/10Daphne Middle SchoolGrades: 7-8Distance: 2.2 mi
- 10/10Daphne High SchoolGrades: 9-12Distance: 3.6 mi
Schools provided by the listing agent
- Elementary: Daphne East Elementary
- Middle: Daphne Middle
- High: Daphne High
Source: Baldwin Realtors. This data may not be complete. We recommend contacting the local school district to confirm school assignments for this home.

Get pre-qualified for a loan
At Zillow Home Loans, we can pre-qualify you in as little as 5 minutes with no impact to your credit score.An equal housing lender. NMLS #10287.
Sell for more on Zillow
Get a free Zillow Showcase℠ listing and you could sell for .
$326,400
2% more+ $6,528
With Zillow Showcase(estimated)
$332,928