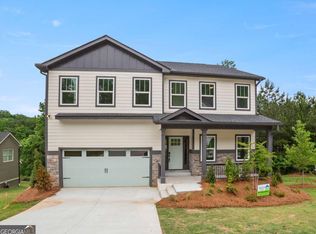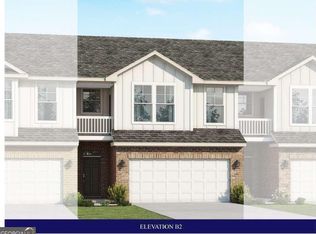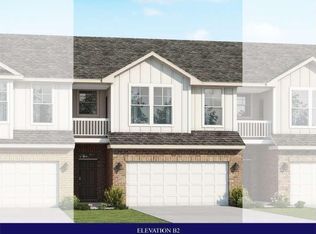Closed
$555,000
2474 High Court Dr, Decatur, GA 30034
4beds
2,311sqft
Single Family Residence
Built in 2022
10,018.8 Square Feet Lot
$518,600 Zestimate®
$240/sqft
$2,611 Estimated rent
Home value
$518,600
$487,000 - $550,000
$2,611/mo
Zestimate® history
Loading...
Owner options
Explore your selling options
What's special
OWNER'S SUITE ON THE MAIN PLUS A FULL BASEMENT IS LIVING! GORGEOUSNESS On Lot 4A! 4 Bedrooms and 4 Full Bathrooms? YES! Mature trees. Rolling landscape. A convenient in-town location. An enclave community situated on 14 stunning acres and features 46 unique homesites and five floorplans inspired by you, the Buyer. This beautiful pocket neighborhood has it all: easy access to retail, dining, parks, entertainment, golf, and is only ten minutes from downtown Atlanta. P. Rene Estates & Associates can write your offer today!
Zillow last checked: 8 hours ago
Listing updated: August 02, 2023 at 06:27am
Listed by:
Pamela R Ferguson 404-964-4294,
P. Rene Estates & Associates
Bought with:
Thrisha Martin, 360026
Re/Max Tru, Inc.
Source: GAMLS,MLS#: 20123657
Facts & features
Interior
Bedrooms & bathrooms
- Bedrooms: 4
- Bathrooms: 4
- Full bathrooms: 4
- Main level bathrooms: 2
- Main level bedrooms: 2
Kitchen
- Features: Breakfast Area, Breakfast Bar, Kitchen Island, Pantry, Solid Surface Counters, Walk-in Pantry
Heating
- Electric, Central, Forced Air
Cooling
- Electric, Ceiling Fan(s), Central Air
Appliances
- Included: Cooktop, Dishwasher, Disposal, Ice Maker, Microwave, Oven, Refrigerator, Trash Compactor, Stainless Steel Appliance(s)
- Laundry: Laundry Closet, In Hall, Mud Room
Features
- Vaulted Ceiling(s), High Ceilings, Double Vanity, Entrance Foyer, Soaking Tub, Separate Shower, Tile Bath, Walk-In Closet(s), In-Law Floorplan, Master On Main Level, Roommate Plan, Split Bedroom Plan
- Flooring: Hardwood, Laminate, Tile
- Basement: Bath/Stubbed,Daylight,Interior Entry,Exterior Entry,Full
- Attic: Pull Down Stairs
- Number of fireplaces: 1
- Fireplace features: Family Room, Living Room
Interior area
- Total structure area: 2,311
- Total interior livable area: 2,311 sqft
- Finished area above ground: 2,311
- Finished area below ground: 0
Property
Parking
- Total spaces: 2
- Parking features: Attached, Garage Door Opener, Garage, Off Street
- Has attached garage: Yes
Features
- Levels: Three Or More
- Stories: 3
- Patio & porch: Deck, Patio
Lot
- Size: 10,018 sqft
- Features: Cul-De-Sac, Level, Private
Details
- Parcel number: 15 118 06 070
Construction
Type & style
- Home type: SingleFamily
- Architectural style: Craftsman
- Property subtype: Single Family Residence
Materials
- Stone, Wood Siding
- Roof: Composition
Condition
- New Construction
- New construction: Yes
- Year built: 2022
Details
- Warranty included: Yes
Utilities & green energy
- Sewer: Public Sewer
- Water: Public
- Utilities for property: Electricity Available, Natural Gas Available, Sewer Connected, Cable Available, Water Available
Community & neighborhood
Community
- Community features: Park, Playground, Pool, Sidewalks, Street Lights, Near Public Transport, Walk To Schools, Near Shopping
Location
- Region: Decatur
- Subdivision: Highlands of Decatur
HOA & financial
HOA
- Has HOA: Yes
- HOA fee: $350 annually
- Services included: Maintenance Grounds, Reserve Fund
Other
Other facts
- Listing agreement: Exclusive Right To Sell
- Listing terms: Cash,Conventional,FHA,VA Loan
Price history
| Date | Event | Price |
|---|---|---|
| 7/24/2023 | Sold | $555,000+1.1%$240/sqft |
Source: | ||
| 6/22/2023 | Pending sale | $549,000$238/sqft |
Source: | ||
| 5/20/2023 | Listed for sale | $549,000$238/sqft |
Source: | ||
Public tax history
Tax history is unavailable.
Neighborhood: Panthersville
Nearby schools
GreatSchools rating
- 4/10Flat Shoals Elementary SchoolGrades: PK-5Distance: 0.4 mi
- 5/10McNair Middle SchoolGrades: 6-8Distance: 0.9 mi
- 3/10Mcnair High SchoolGrades: 9-12Distance: 1.9 mi
Schools provided by the listing agent
- Elementary: Barack H. Obama Magnet School Of Technology
- Middle: Mcnair
- High: Mcnair
Source: GAMLS. This data may not be complete. We recommend contacting the local school district to confirm school assignments for this home.
Get a cash offer in 3 minutes
Find out how much your home could sell for in as little as 3 minutes with a no-obligation cash offer.
Estimated market value$518,600
Get a cash offer in 3 minutes
Find out how much your home could sell for in as little as 3 minutes with a no-obligation cash offer.
Estimated market value
$518,600


