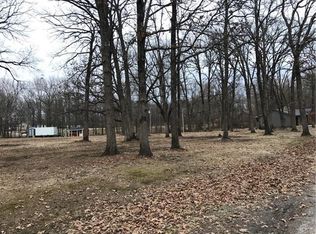Sold
Price Unknown
2474 NW County Road 2761 Rd, Butler, MO 64730
3beds
2,080sqft
Single Family Residence
Built in 1960
0.83 Acres Lot
$240,600 Zestimate®
$--/sqft
$1,894 Estimated rent
Home value
$240,600
$207,000 - $274,000
$1,894/mo
Zestimate® history
Loading...
Owner options
Explore your selling options
What's special
Don’t miss this 3 BD, 2 BA home right off blacktop just minutes from Butler & I-49. You will love the open floor plan & the spaciousness of all the rooms. Dining rm w/ hardwood floors & a French door leading to your deck. Kitchen also has a breakfast nook-the refrigerator, stove, dishwasher & microwave all stay. Laundry rm is off the Kitchen w/ door to garage & backyard, washer & dryer stay too! Large Mst Bdrm w/ double closets & a Master Bath. The full unfinished basement has an egress window, perfect if you want to add finished space downstairs. Roof is approx 3 yrs old, hvac is approx 5 yrs old. Newer thermal windows with transferable warranty, 2 car garage also has a workshop area, vinyl siding, lot size is approx 0.83 acres. Fiber internet available. Osage Valley Electric. *Multiple offers, please have offers turned in by 8am 1-4*
Zillow last checked: 8 hours ago
Listing updated: February 04, 2024 at 01:26pm
Listing Provided by:
Erin Dubray 660-864-5607,
Glory Realty
Bought with:
Rae Ann Burke, 2003016815
RE/MAX Innovations
Source: Heartland MLS as distributed by MLS GRID,MLS#: 2467286
Facts & features
Interior
Bedrooms & bathrooms
- Bedrooms: 3
- Bathrooms: 2
- Full bathrooms: 2
Primary bedroom
- Features: Carpet, Ceiling Fan(s)
- Level: Main
- Dimensions: 16 x 16
Bedroom 2
- Features: Carpet, Ceiling Fan(s)
- Level: Main
- Dimensions: 11 x 11
Bedroom 3
- Features: Built-in Features, Carpet
- Level: Main
- Dimensions: 14 x 11
Dining room
- Level: Main
- Dimensions: 11 x 11
Laundry
- Level: Main
- Dimensions: 6 x 11
Living room
- Features: Carpet
- Level: Main
- Dimensions: 15 x 18
Heating
- Natural Gas, Propane
Cooling
- Attic Fan, Electric
Appliances
- Included: Dishwasher, Microwave, Refrigerator, Built-In Electric Oven
- Laundry: Laundry Room
Features
- Flooring: Carpet, Wood
- Windows: Thermal Windows
- Basement: Full,Unfinished
- Has fireplace: No
Interior area
- Total structure area: 2,080
- Total interior livable area: 2,080 sqft
- Finished area above ground: 2,080
- Finished area below ground: 0
Property
Parking
- Total spaces: 2
- Parking features: Attached
- Attached garage spaces: 2
Features
- Patio & porch: Deck
Lot
- Size: 0.83 Acres
- Dimensions: 200 x 181.8
Details
- Parcel number: 1304.019030001002.000
Construction
Type & style
- Home type: SingleFamily
- Property subtype: Single Family Residence
Materials
- Brick Veneer, Vinyl Siding
- Roof: Composition
Condition
- Year built: 1960
Utilities & green energy
- Sewer: Septic Tank
- Water: Rural
Community & neighborhood
Location
- Region: Butler
- Subdivision: Other
HOA & financial
HOA
- Has HOA: No
Other
Other facts
- Listing terms: Cash,Conventional,FHA,USDA Loan,VA Loan
- Ownership: Private
Price history
| Date | Event | Price |
|---|---|---|
| 2/2/2024 | Sold | -- |
Source: | ||
| 1/4/2024 | Pending sale | $254,000$122/sqft |
Source: | ||
| 12/27/2023 | Listed for sale | $254,000$122/sqft |
Source: | ||
Public tax history
Tax history is unavailable.
Neighborhood: 64730
Nearby schools
GreatSchools rating
- 4/10Butler Elementary SchoolGrades: K-5Distance: 3.3 mi
- 4/10Butler High SchoolGrades: 6-12Distance: 3.5 mi
Get a cash offer in 3 minutes
Find out how much your home could sell for in as little as 3 minutes with a no-obligation cash offer.
Estimated market value$240,600
Get a cash offer in 3 minutes
Find out how much your home could sell for in as little as 3 minutes with a no-obligation cash offer.
Estimated market value
$240,600
