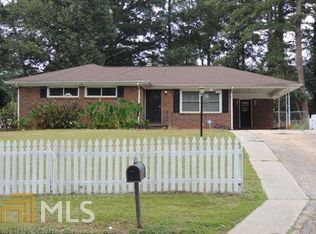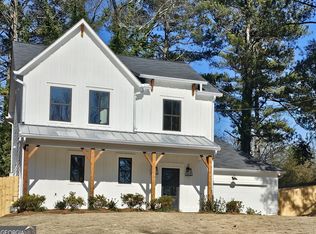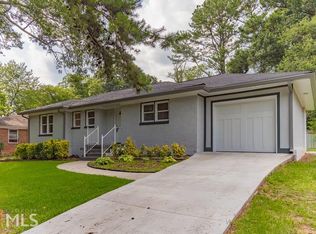Check out this beautifully remodeled ranch in Ousley Manor! Open the front door to gleaming hardwood floors, gorgeous chandelier, vaulted ceilings, wood beams and tons of natural light throughout. Whip up delicious meals in your chef-ready Kitchen with stainless-steel appliances, white shaker cabinets, sparkling countertops, and Island w/ extra seating and storage. Relax in your private master on main with spacious walk-in closet equipped with custom built-in shelving plus a refreshing ensuite bathroom, boasting double vanity, separate soaking tub and large floor to ceiling tiled shower. This home includes 4 additional bedrooms, 2 additional bathrooms and a bonus half bath for your guests. Spend evenings on your front porch or spacious back patio. Enjoy outdoor living in your huge backyard with new storage shed (installed 6 months ago). The driveway has also been expanded for even more parking space! This home is move-in ready with fresh new paint, washer & dryer included, recess lighting, spacious closets and more! This home enjoys a prime location with easy access to I-20, East Lake Golf Course, Atlanta, and historic Downtown Decatur. You can be close to it all! Don't miss out on the opportunity to make this charming house your new home. Schedule a showing today and experience the best of Decatur living! Copyright Georgia MLS. All rights reserved. Information is deemed reliable but not guaranteed.
This property is off market, which means it's not currently listed for sale or rent on Zillow. This may be different from what's available on other websites or public sources.


