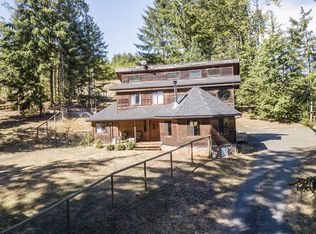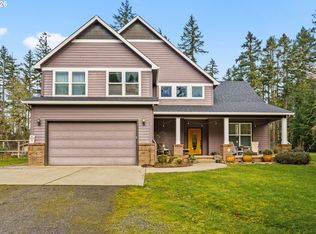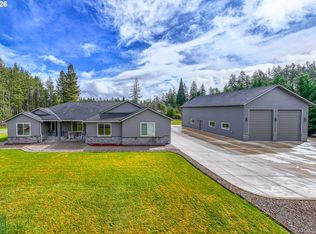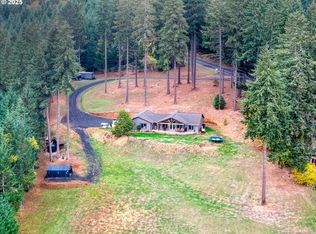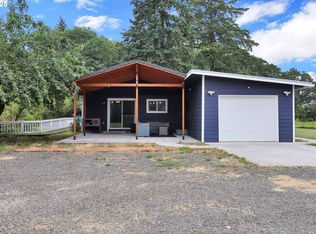Modern Farmhouse on 2.7 Acres with Pool & Solar Power. Experience refined country living in this 2019 custom-built single-level home. Blending modern design with farmhouse charm, this home welcomes you with expansive windows, a floor-to-ceiling stacked stone wood-burning fireplace, and open-concept living spaces filled with natural light. The gourmet kitchen is a chef’s dream, featuring a massive island, slab granite countertops, gas range with convection oven, stainless steel appliances, and a spacious butler’s pantry for additional prep and storage space. The primary suite offers comfort and sophistication with luxury vinyl plank flooring, granite-topped vanities, a generous walk-in closet and separate shower and bathtub. Three additional large bedrooms and a full bath provide space for family, guests, or a home office setup. Step outside to your private backyard retreat complete with a large trex deck, covered patio and swimming pool (38' x18') — perfect for relaxing or entertaining. This property features a 25 panel Enphase solar array, tankless water heater, RV hookups w/ electrcity, pump house and exceptionally low utility costs. This home combines luxury and efficiency in one exceptional package.
Active
Price cut: $10K (2/16)
$865,000
24741 Hall Rd, Cheshire, OR 97419
4beds
2,232sqft
Est.:
Residential, Single Family Residence
Built in 2019
2.77 Acres Lot
$850,800 Zestimate®
$388/sqft
$-- HOA
What's special
Swimming poolOpen-concept living spacesLarge trex deckPrivate backyard retreatCovered patioWalk-in closetSeparate shower and bathtub
- 112 days |
- 1,264 |
- 42 |
Zillow last checked: 8 hours ago
Listing updated: February 16, 2026 at 12:59am
Listed by:
Arica Mitchell contracts@songrealestate.com,
Song Real Estate
Source: RMLS (OR),MLS#: 560743089
Tour with a local agent
Facts & features
Interior
Bedrooms & bathrooms
- Bedrooms: 4
- Bathrooms: 2
- Full bathrooms: 2
- Main level bathrooms: 2
Rooms
- Room types: Utility Room, Bedroom 4, Bedroom 2, Bedroom 3, Dining Room, Family Room, Kitchen, Living Room, Primary Bedroom
Primary bedroom
- Features: Granite, Vinyl Floor, Walkin Closet
- Level: Main
Bedroom 2
- Features: Closet, Wallto Wall Carpet
- Level: Main
Bedroom 3
- Features: Closet, Wallto Wall Carpet
- Level: Main
Bedroom 4
- Features: Closet, Wallto Wall Carpet
- Level: Main
Dining room
- Level: Main
Kitchen
- Features: Dishwasher, Gas Appliances, Microwave, Pantry, Butlers Pantry, Convection Oven, Granite, Solid Surface Countertop
- Level: Main
Living room
- Features: Fireplace, Vaulted Ceiling
- Level: Main
Heating
- Forced Air, Heat Pump, Wood Stove, Fireplace(s)
Cooling
- Heat Pump
Appliances
- Included: Convection Oven, Dishwasher, ENERGY STAR Qualified Appliances, Free-Standing Gas Range, Gas Appliances, Microwave, Plumbed For Ice Maker, Stainless Steel Appliance(s), Tankless Water Heater
- Laundry: Laundry Room
Features
- Granite, High Ceilings, High Speed Internet, Quartz, Vaulted Ceiling(s), Closet, Pantry, Butlers Pantry, Walk-In Closet(s), Kitchen Island
- Flooring: Laminate, Vinyl, Wall to Wall Carpet
- Windows: Double Pane Windows, Vinyl Frames
- Basement: Crawl Space
- Number of fireplaces: 1
- Fireplace features: Wood Burning
Interior area
- Total structure area: 2,232
- Total interior livable area: 2,232 sqft
Property
Parking
- Total spaces: 2
- Parking features: Driveway, RV Access/Parking, Garage Door Opener, Oversized
- Garage spaces: 2
- Has uncovered spaces: Yes
Accessibility
- Accessibility features: Garage On Main, Main Floor Bedroom Bath, One Level, Walkin Shower, Accessibility
Features
- Levels: One
- Stories: 1
- Patio & porch: Covered Patio, Deck, Porch
- Exterior features: Yard
- Has private pool: Yes
- Has view: Yes
- View description: Seasonal, Trees/Woods
Lot
- Size: 2.77 Acres
- Features: Gentle Sloping, Level, Seasonal, Secluded, Trees, Acres 1 to 3
Details
- Additional structures: RVParking
- Parcel number: 1108610
- Zoning: RR5
Construction
Type & style
- Home type: SingleFamily
- Architectural style: Craftsman
- Property subtype: Residential, Single Family Residence
Materials
- Cement Siding, Lap Siding, Stone
- Foundation: Concrete Perimeter
- Roof: Composition
Condition
- Approximately
- New construction: No
- Year built: 2019
Utilities & green energy
- Gas: Gas
- Sewer: Septic Tank, Standard Septic
- Water: Private, Well
Community & HOA
HOA
- Has HOA: No
Location
- Region: Cheshire
Financial & listing details
- Price per square foot: $388/sqft
- Tax assessed value: $713,999
- Annual tax amount: $3,833
- Date on market: 10/30/2025
- Listing terms: Cash,Conventional
- Road surface type: Gravel, Paved
Estimated market value
$850,800
$808,000 - $893,000
$2,887/mo
Price history
Price history
| Date | Event | Price |
|---|---|---|
| 2/16/2026 | Price change | $865,000-1.1%$388/sqft |
Source: | ||
| 10/30/2025 | Listed for sale | $875,000$392/sqft |
Source: | ||
Public tax history
Public tax history
| Year | Property taxes | Tax assessment |
|---|---|---|
| 2025 | $3,834 +4.2% | $322,366 +3% |
| 2024 | $3,681 +1.8% | $312,978 +3% |
| 2023 | $3,616 +5.7% | $303,862 +3% |
| 2022 | $3,422 +4.4% | $295,012 +3% |
| 2021 | $3,279 -25.1% | $286,420 +3% |
| 2020 | $4,380 +17078% | $278,078 +36927.7% |
| 2019 | $26 +0.8% | $751 +3% |
| 2018 | $25 | $729 +3% |
| 2017 | $25 +1.1% | $708 +3.1% |
| 2016 | $25 +0.7% | $687 +3% |
| 2015 | $25 +4.9% | $667 +6% |
| 2014 | $24 | $629 |
Find assessor info on the county website
BuyAbility℠ payment
Est. payment
$4,625/mo
Principal & interest
$4056
Property taxes
$569
Climate risks
Neighborhood: 97419
Nearby schools
GreatSchools rating
- 5/10Territorial Elementary SchoolGrades: K-5Distance: 2.9 mi
- 2/10Oaklea Middle SchoolGrades: 5-8Distance: 8.5 mi
- 2/10Junction City High SchoolGrades: 9-12Distance: 8.4 mi
Schools provided by the listing agent
- Elementary: Territorial
- Middle: Oaklea
- High: Junction City
Source: RMLS (OR). This data may not be complete. We recommend contacting the local school district to confirm school assignments for this home.
