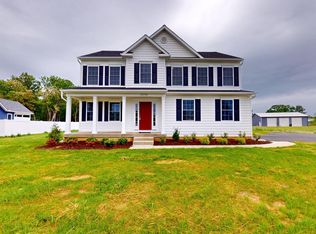Sold for $565,000
$565,000
24742 Tribbett Cir, Ridgely, MD 21660
4beds
2,373sqft
Single Family Residence
Built in 2025
1.39 Acres Lot
$563,900 Zestimate®
$238/sqft
$3,220 Estimated rent
Home value
$563,900
Estimated sales range
Not available
$3,220/mo
Zestimate® history
Loading...
Owner options
Explore your selling options
What's special
This home is currently under construction. The projected completion date is the end of April but is subject to change based on the weather and other factors. These photos are photos of this model and are for reference to layout only. These photos are not of the actual home currently being built. The current home is a side entry garage with gray siding and No Stone on the front. Depending on the time the home goes under contract, some color selections and upgrades may be an option.
Zillow last checked: 8 hours ago
Listing updated: March 27, 2025 at 05:21am
Listed by:
Kim Utz 410-320-5614,
RE/MAX Executive
Bought with:
Januari Coates, 668181
Exit Leading Edge Realty
Source: Bright MLS,MLS#: MDCM2004872
Facts & features
Interior
Bedrooms & bathrooms
- Bedrooms: 4
- Bathrooms: 3
- Full bathrooms: 2
- 1/2 bathrooms: 1
- Main level bathrooms: 1
Bedroom 2
- Features: Flooring - Carpet
- Level: Upper
Bedroom 3
- Features: Flooring - Carpet
- Level: Upper
Bedroom 4
- Features: Flooring - Carpet
- Level: Upper
Primary bathroom
- Features: Flooring - Carpet, Walk-In Closet(s), Cathedral/Vaulted Ceiling
- Level: Upper
Primary bathroom
- Features: Soaking Tub, Bathroom - Walk-In Shower, Countertop(s) - Solid Surface, Flooring - Tile/Brick
- Level: Upper
Bathroom 2
- Features: Double Sink, Flooring - Tile/Brick
- Level: Upper
Bathroom 3
- Level: Main
Basement
- Features: Basement - Unfinished, Flooring - Rough-In
- Level: Lower
Dining room
- Level: Main
Family room
- Level: Main
Kitchen
- Level: Main
Office
- Level: Main
Other
- Level: Main
Heating
- Heat Pump, Electric
Cooling
- Central Air, Electric
Appliances
- Included: Microwave, Dishwasher, Oven/Range - Gas, Electric Water Heater
- Laundry: Hookup, Upper Level
Features
- Soaking Tub, Bathroom - Walk-In Shower, Combination Kitchen/Living, Eat-in Kitchen, Recessed Lighting, Walk-In Closet(s)
- Flooring: Carpet
- Windows: Energy Efficient
- Basement: Partial,Unfinished
- Number of fireplaces: 1
- Fireplace features: Gas/Propane
Interior area
- Total structure area: 3,528
- Total interior livable area: 2,373 sqft
- Finished area above ground: 2,373
- Finished area below ground: 0
Property
Parking
- Total spaces: 6
- Parking features: Garage Faces Side, Inside Entrance, Driveway, Attached
- Attached garage spaces: 2
- Uncovered spaces: 4
Accessibility
- Accessibility features: None
Features
- Levels: Two
- Stories: 2
- Pool features: None
Lot
- Size: 1.39 Acres
Details
- Additional structures: Above Grade, Below Grade
- Parcel number: 0607030770
- Zoning: R1
- Special conditions: Standard
Construction
Type & style
- Home type: SingleFamily
- Architectural style: Colonial
- Property subtype: Single Family Residence
Materials
- Combination, Vinyl Siding
- Foundation: Concrete Perimeter, Slab
Condition
- Excellent
- New construction: Yes
- Year built: 2025
Details
- Builder model: Carrollton
- Builder name: Utz Enterprises Inc.
Utilities & green energy
- Sewer: Private Septic Tank
- Water: Well
Community & neighborhood
Security
- Security features: Fire Sprinkler System
Location
- Region: Ridgely
- Subdivision: Ashworth
HOA & financial
HOA
- Has HOA: Yes
- HOA fee: $175 annually
- Services included: Common Area Maintenance, Insurance
Other
Other facts
- Listing agreement: Exclusive Right To Sell
- Listing terms: Conventional,Cash,FHA,VA Loan
- Ownership: Fee Simple
Price history
| Date | Event | Price |
|---|---|---|
| 3/25/2025 | Sold | $565,000+352%$238/sqft |
Source: | ||
| 3/16/2023 | Listing removed | -- |
Source: | ||
| 5/3/2022 | Listed for sale | $125,000$53/sqft |
Source: | ||
Public tax history
| Year | Property taxes | Tax assessment |
|---|---|---|
| 2025 | $567 | $441,267 +750.2% |
| 2024 | $567 +6.9% | $51,900 +6.9% |
| 2023 | $530 +7.4% | $48,567 -6.4% |
Find assessor info on the county website
Neighborhood: 21660
Nearby schools
GreatSchools rating
- 5/10Ridgely Elementary SchoolGrades: PK-5Distance: 3.7 mi
- 4/10Lockerman Middle SchoolGrades: 6-8Distance: 1.6 mi
- 4/10North Caroline High SchoolGrades: 9-12Distance: 0.2 mi
Schools provided by the listing agent
- District: Caroline County Public Schools
Source: Bright MLS. This data may not be complete. We recommend contacting the local school district to confirm school assignments for this home.
Get pre-qualified for a loan
At Zillow Home Loans, we can pre-qualify you in as little as 5 minutes with no impact to your credit score.An equal housing lender. NMLS #10287.
