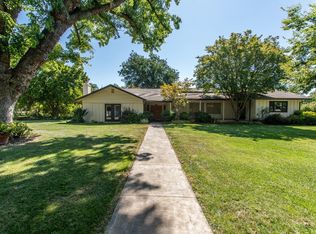Check it out! This property in Live Oak has not one but two residences. One house has an attached garage and the other has a garage and attached shop. There are a couple other outbuildings on this property and a huge shop. Homeowner even operates a sawmill on the property. If you are thinking of doing the same you can purchase the sawmill equipment separately. The best part is there is already lots of lumber in the property that can also be purchased to get you started. The main house is a 3 bedroom with 3 full bathrooms , two living areas (one with a wood stove) , dining room, kitchen, large laundry room, central heat and air, and big 2 car garage. It also has fenced yards and sprinkler system in front and back yards. The other unit has one bedroom ,window air, wall heater, one bath, 3 car garage and attached 20x40 shop. The 40x84 metal building has three phase electrical. There are a couple more outbuildings , fruit trees , and grapes. There are also some old car bodies and various other scrap metal objects and remnants of multiple projects throughout the property. Whether you continue the current use or plant a small orchard or some other use, at just under 5 acres this property is a bargain so you better see it quick.
This property is off market, which means it's not currently listed for sale or rent on Zillow. This may be different from what's available on other websites or public sources.

