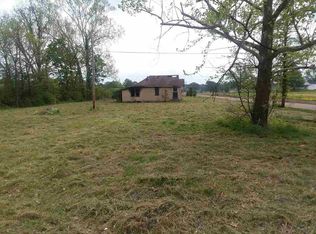Sold for $415,000
$415,000
2475 Orr Rd, Arlington, TN 38002
3beds
1,825sqft
Single Family Residence
Built in 1999
1 Acres Lot
$410,600 Zestimate®
$227/sqft
$2,124 Estimated rent
Home value
$410,600
Estimated sales range
Not available
$2,124/mo
Zestimate® history
Loading...
Owner options
Explore your selling options
What's special
Take a look at this stunning 1 acre property in Hickory Withe. 10 mins from Arlington Town Square. This home is move-in ready offering 3 br 2 ba & bonus rm. Well maintained w/a lot of updates. The combination of a pool, shop w/electricity & all the new appliances, paint, flooring, & windows is a perfect blend of modern comfort and functionality. Plus, having major components like roof & HVAC replaced in 2023 adds a lot of value & peace of mind. Pool features waterfall & ledges to sit on that really takes it to the next level. Imagine enjoying a quiet evening w/the sound of the waterfall in the background! 24x16 shop w/electricity is definitely a dream for anyone who enjoys working on projects or needs extra storage! Whether it's for woodworking, car maintenance, or just having a personal retreat for hobbies, that kind of space really opens up a lot of possibilities. Low County Taxes Only! Prime location: 5 mins from Buc-ee’s - 18 mins from Ford's Blue Oval City- 30 min from Navy Base
Zillow last checked: 8 hours ago
Listing updated: March 14, 2025 at 02:26pm
Listed by:
Sharleen D Sundin,
Groome & Co.
Bought with:
Michaela Little
Harris & Harris Realty Group,
Source: MAAR,MLS#: 10188670
Facts & features
Interior
Bedrooms & bathrooms
- Bedrooms: 3
- Bathrooms: 2
- Full bathrooms: 2
Primary bedroom
- Features: Walk-In Closet(s), Carpet
- Level: First
- Area: 180
- Dimensions: 12 x 15
Bedroom 2
- Features: Private Full Bath, Hardwood Floor
- Level: First
- Area: 110
- Dimensions: 10 x 11
Bedroom 3
- Features: Shared Bath, Carpet
- Level: First
- Area: 100
- Dimensions: 10 x 10
Primary bathroom
- Features: Double Vanity, Whirlpool Tub, Separate Shower, Tile Floor, Full Bath
Dining room
- Area: 120
- Dimensions: 10 x 12
Kitchen
- Features: Eat-in Kitchen, Breakfast Bar, Separate Breakfast Room, Pantry
- Area: 165
- Dimensions: 11 x 15
Living room
- Features: LR/DR Combination
- Area: 240
- Dimensions: 12 x 20
Bonus room
- Area: 200
- Dimensions: 10 x 20
Den
- Width: 0
Heating
- Central
Cooling
- Central Air, Ceiling Fan(s)
Appliances
- Included: Gas Water Heater, Range/Oven, Continuous Cleaning Oven, Self Cleaning Oven, Disposal, Dishwasher, Microwave, Refrigerator
- Laundry: Laundry Room
Features
- All Bedrooms Down, Primary Down, Luxury Primary Bath, Separate Tub & Shower, Full Bath Down, High Ceilings, Walk-In Closet(s), Living Room, Dining Room, Kitchen, Primary Bedroom, 2nd Bedroom, 3rd Bedroom, 2 or More Baths, Laundry Room, Bonus Room
- Flooring: Wood Laminate Floors, Part Carpet
- Windows: Double Pane Windows
- Attic: Pull Down Stairs
- Number of fireplaces: 1
- Fireplace features: Ventless, Living Room, Gas Log
Interior area
- Total interior livable area: 1,825 sqft
Property
Parking
- Total spaces: 2
- Parking features: Driveway/Pad, Garage Faces Side
- Has garage: Yes
- Covered spaces: 2
- Has uncovered spaces: Yes
Features
- Stories: 1
- Patio & porch: Covered Patio
- Has private pool: Yes
- Pool features: Pool Cleaning Equipment, In Ground
- Has spa: Yes
- Spa features: Whirlpool(s), Bath
Lot
- Size: 1 Acres
- Dimensions: 1 acre
- Features: Some Trees, Level
Details
- Additional structures: Workshop
- Parcel number: 083 083 01208
Construction
Type & style
- Home type: SingleFamily
- Architectural style: Traditional
- Property subtype: Single Family Residence
Materials
- Brick Veneer
- Foundation: Slab
- Roof: Composition Shingles
Condition
- New construction: No
- Year built: 1999
Utilities & green energy
- Sewer: Septic Tank
- Water: Public
Community & neighborhood
Security
- Security features: Smoke Detector(s)
Location
- Region: Arlington
- Subdivision: Orr-ell Estates
Other
Other facts
- Price range: $415K - $415K
- Listing terms: Conventional,VA Loan
Price history
| Date | Event | Price |
|---|---|---|
| 3/14/2025 | Sold | $415,000$227/sqft |
Source: | ||
| 2/17/2025 | Pending sale | $415,000$227/sqft |
Source: | ||
| 1/23/2025 | Listed for sale | $415,000+167.9%$227/sqft |
Source: | ||
| 8/27/2003 | Sold | $154,900+12.3%$85/sqft |
Source: Public Record Report a problem | ||
| 1/19/2001 | Sold | $137,900$76/sqft |
Source: Public Record Report a problem | ||
Public tax history
| Year | Property taxes | Tax assessment |
|---|---|---|
| 2025 | $676 -2.1% | $72,650 +35.8% |
| 2024 | $691 | $53,500 |
| 2023 | $691 | $53,500 |
Find assessor info on the county website
Neighborhood: 38002
Nearby schools
GreatSchools rating
- 3/10Oakland Elementary SchoolGrades: PK-5Distance: 5.7 mi
- 4/10West Junior High SchoolGrades: 6-8Distance: 6.7 mi
- 3/10Fayette Ware Comprehensive High SchoolGrades: 9-12Distance: 14 mi
Get pre-qualified for a loan
At Zillow Home Loans, we can pre-qualify you in as little as 5 minutes with no impact to your credit score.An equal housing lender. NMLS #10287.
Sell for more on Zillow
Get a Zillow Showcase℠ listing at no additional cost and you could sell for .
$410,600
2% more+$8,212
With Zillow Showcase(estimated)$418,812
