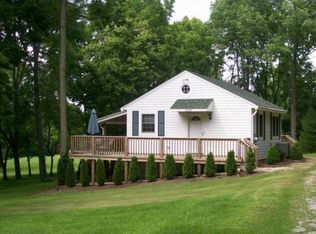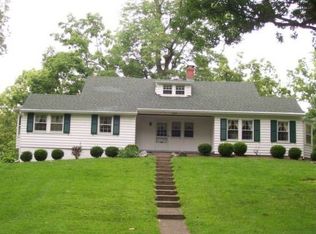Closed
$1,600,000
2475 Signal Hill Rd, Springfield, OH 45504
6beds
6,996sqft
Single Family Residence
Built in 1937
5.36 Acres Lot
$1,604,900 Zestimate®
$229/sqft
$3,417 Estimated rent
Home value
$1,604,900
$1.12M - $2.28M
$3,417/mo
Zestimate® history
Loading...
Owner options
Explore your selling options
What's special
Set on over five private acres with commanding views of the 13th green and 14th tee of the Springfield Country Club, this stately Tudor estate is a rare architectural treasure—rich in history, refined in detail, and nestled in Springfield's most exclusive setting. Built in 1937 by renowned architect Harry I. Schenck of the Dayton-based firm Schenck & Williams, this residence reflects the craftsmanship of a designer known for creating landmarks such as Orville Wright's Hawthorn Hill.
From the moment you enter, the home's timeless elegance is unmistakable. Solid oak doors, wide plank white oak flooring, original wall sconces, and detailed crown molding preserve its architectural authenticity. Gold leaf ceilings and hand-painted molding by local artist Sherry Ringler add a rich, artistic dimension.
The custom conservatory features heated floors and three sets of doors that open onto a stone terrace. Expansive windows at the back of the home showcase panoramic views of the golf course and the annual Springfield Country Club fireworks display.
The residence offers nearly 7,000 square feet of living space (plus a finished walkout basement and conservatory), including six bedrooms, six full bathrooms, and a half bath. The upstairs primary suite features a fireplace, private balcony, dual cedar closets, heated bathroom floors, walk-in shower, and bidet. A spacious first-floor family room with picture windows and a full bath provides the flexibility to serve as a main-level suite.
Additional highlights include a first-floor office, parlor, finished lower level with fireplace and hot tub room, and an upper-level wing with full bath and sauna. Historic Portuguese tile and original renderings by Schenck remain on display.
Modern amenities include a whole-house generator, below-grade irrigation system, updated windows, and slate roof. The six-car garage includes three bays plus three hydraulic lift spaces—ideal for car enthusiasts.
Zillow last checked: 8 hours ago
Listing updated: September 30, 2025 at 02:05pm
Listed by:
Alison North 937-949-0006,
Glasshouse Realty Group
Bought with:
Tamara Comer, 2018001365
Coldwell Banker Heritage
Source: WRIST,MLS#: 1039447
Facts & features
Interior
Bedrooms & bathrooms
- Bedrooms: 6
- Bathrooms: 7
- Full bathrooms: 6
- 1/2 bathrooms: 1
Primary bedroom
- Level: Second
- Area: 878.4 Square Feet
- Dimensions: 24.00 x 36.60
Bedroom 1
- Level: Second
- Area: 256.68 Square Feet
- Dimensions: 18.60 x 13.80
Bedroom 2
- Level: Second
- Area: 196.3 Square Feet
- Dimensions: 13.00 x 15.10
Bedroom 3
- Level: Second
- Area: 363.91 Square Feet
- Dimensions: 15.10 x 24.10
Bedroom 4
- Level: Second
- Area: 460.29 Square Feet
- Dimensions: 20.10 x 22.90
Primary bathroom
- Level: Second
- Area: 88.58 Square Feet
- Dimensions: 8.60 x 10.30
Bathroom 1
- Level: Second
- Area: 143.56 Square Feet
- Dimensions: 14.80 x 9.70
Bathroom 2
- Level: Second
- Area: 55.51 Square Feet
- Dimensions: 9.10 x 6.10
Bathroom 3
- Level: Second
- Area: 41.31 Square Feet
- Dimensions: 5.10 x 8.10
Bathroom 4
- Level: First
- Area: 63.92 Square Feet
- Dimensions: 6.80 x 9.40
Dining room
- Level: First
- Area: 289.5 Square Feet
- Dimensions: 15.00 x 19.30
Other
- Level: First
- Area: 39.2 Square Feet
- Dimensions: 5.60 x 7.00
Family room
- Level: First
- Area: 453.44 Square Feet
- Dimensions: 21.80 x 20.80
Kitchen
- Level: First
- Area: 690.48 Square Feet
- Dimensions: 27.40 x 25.20
Living room
- Level: First
- Area: 575.28 Square Feet
- Dimensions: 20.40 x 28.20
Office
- Level: First
- Area: 210.09 Square Feet
- Dimensions: 14.90 x 14.10
Other
- Level: First
- Area: 69.24 Square Feet
- Dimensions: 9.11 x 7.60
Other
- Level: First
- Area: 1125.18 Square Feet
- Dimensions: 39.90 x 28.20
Utility room
- Level: First
- Area: 52.64 Square Feet
- Dimensions: 5.60 x 9.40
Heating
- Natural Gas
Cooling
- Central Air
Appliances
- Included: Cooktop, Dishwasher, Microwave, Range, Refrigerator
Features
- Walk-In Closet(s), Cathedral Ceiling(s), Wet Bar
- Flooring: Wood
- Doors: French Doors
- Basement: Walk-Out Access,Full,Partially Finished
- Attic: Attic
- Has fireplace: Yes
- Fireplace features: Three or More
Interior area
- Total structure area: 6,996
- Total interior livable area: 6,996 sqft
Property
Parking
- Parking features: Other
- Has attached garage: Yes
Features
- Levels: Two
- Stories: 2
- Patio & porch: Patio
- Has private pool: Yes
- Has spa: Yes
- Spa features: Bath
Lot
- Size: 5.36 Acres
- Features: Residential Lot, Wooded
Details
- Parcel number: 2400300031300017
Construction
Type & style
- Home type: SingleFamily
- Property subtype: Single Family Residence
Materials
- Brick
Condition
- Year built: 1937
Utilities & green energy
- Sewer: Septic Tank
- Water: Supplied Water
- Utilities for property: Natural Gas Connected
Community & neighborhood
Location
- Region: Springfield
Other
Other facts
- Listing terms: Cash,Conventional
Price history
| Date | Event | Price |
|---|---|---|
| 9/30/2025 | Sold | $1,600,000-8.6%$229/sqft |
Source: | ||
| 8/16/2025 | Pending sale | $1,750,000$250/sqft |
Source: | ||
| 8/5/2025 | Price change | $1,750,000-7.7%$250/sqft |
Source: | ||
| 6/18/2025 | Listed for sale | $1,895,000-5.3%$271/sqft |
Source: | ||
| 4/1/2025 | Listing removed | $2,000,000$286/sqft |
Source: | ||
Public tax history
| Year | Property taxes | Tax assessment |
|---|---|---|
| 2024 | $19,236 +2.4% | $388,200 |
| 2023 | $18,778 -2.4% | $388,200 |
| 2022 | $19,245 +3.3% | $388,200 +13% |
Find assessor info on the county website
Neighborhood: 45504
Nearby schools
GreatSchools rating
- 6/10Snowhill Elementary SchoolGrades: K-6Distance: 0.9 mi
- 4/10Roosevelt Middle SchoolGrades: 7-8Distance: 0.9 mi
- 4/10Springfield High SchoolGrades: 9-12Distance: 0.8 mi
Get pre-qualified for a loan
At Zillow Home Loans, we can pre-qualify you in as little as 5 minutes with no impact to your credit score.An equal housing lender. NMLS #10287.
Sell for more on Zillow
Get a Zillow Showcase℠ listing at no additional cost and you could sell for .
$1,604,900
2% more+$32,098
With Zillow Showcase(estimated)$1,636,998

