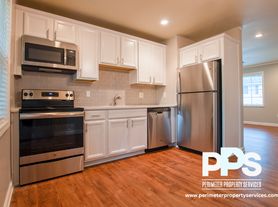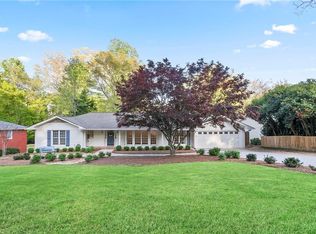Stunning, almost NEW townhome in Riverside neighborhood of Atlanta! Open concept 3 bedroom, 3.5 bath townhome features gorgeous quartz countertops, spacious rooms each with walk-in closets, and a 2 car garage. Fantastic space to enjoy with family/friends and easy commute to anywhere in Atlanta! Conveniently located to parks, dining, retail, and I-285.
All All County Perimeter residents are enrolled in the Resident Benefits Package (RBP) for $49.95/month which includes liability insurance, credit building to help boost the resident's credit score with timely rent payments, up to $1M Identity Theft Protection, HVAC air filter delivery (for applicable properties), move-in concierge service making utility connection and home service setup a breeze during your move-in, our best-in-class resident rewards program, on-demand pest control, and much more! More details upon application.
Townhouse for rent
$3,695/mo
2475 Sycamore Rd NW, Atlanta, GA 30318
3beds
2,175sqft
Price may not include required fees and charges.
Townhouse
Available now
Cats, small dogs OK
Central air, ceiling fan
In unit laundry
Attached garage parking
Forced air
What's special
Open conceptGorgeous quartz countertopsEach with walk-in closetsSpacious rooms
- 39 days |
- -- |
- -- |
Zillow last checked: 10 hours ago
Listing updated: January 06, 2026 at 01:14am
Travel times
Facts & features
Interior
Bedrooms & bathrooms
- Bedrooms: 3
- Bathrooms: 4
- Full bathrooms: 3
- 1/2 bathrooms: 1
Heating
- Forced Air
Cooling
- Central Air, Ceiling Fan
Appliances
- Included: Dishwasher, Disposal, Dryer, Range Oven, Refrigerator, Washer
- Laundry: In Unit
Features
- Ceiling Fan(s)
- Flooring: Carpet, Hardwood, Tile
Interior area
- Total interior livable area: 2,175 sqft
Property
Parking
- Parking features: Attached
- Has attached garage: Yes
- Details: Contact manager
Features
- Patio & porch: Deck
- Exterior features: Heating system: ForcedAir
Details
- Parcel number: 17025200200583
Construction
Type & style
- Home type: Townhouse
- Property subtype: Townhouse
Building
Management
- Pets allowed: Yes
Community & HOA
Location
- Region: Atlanta
Financial & listing details
- Lease term: 1 Year
Price history
| Date | Event | Price |
|---|---|---|
| 12/5/2025 | Listed for rent | $3,695+5.7%$2/sqft |
Source: Zillow Rentals Report a problem | ||
| 9/12/2023 | Listing removed | -- |
Source: Zillow Rentals Report a problem | ||
| 8/4/2023 | Price change | $3,495-2.8%$2/sqft |
Source: Zillow Rentals Report a problem | ||
| 7/14/2023 | Price change | $3,595-0.1%$2/sqft |
Source: Zillow Rentals Report a problem | ||
| 6/29/2023 | Listed for rent | $3,600$2/sqft |
Source: FMLS GA #7238883 Report a problem | ||
Neighborhood: Riverside
Nearby schools
GreatSchools rating
- 8/10Bolton AcademyGrades: PK-5Distance: 0.8 mi
- 6/10Sutton Middle SchoolGrades: 6-8Distance: 3.9 mi
- 8/10North Atlanta High SchoolGrades: 9-12Distance: 4 mi

