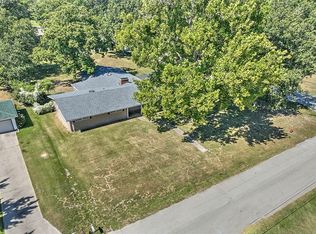Sold for $179,000
$179,000
2475 W Saint Louis Bridge Rd, Decatur, IL 62521
3beds
1,756sqft
Single Family Residence
Built in 1965
0.46 Acres Lot
$169,600 Zestimate®
$102/sqft
$2,038 Estimated rent
Home value
$169,600
$161,000 - $178,000
$2,038/mo
Zestimate® history
Loading...
Owner options
Explore your selling options
What's special
Beautiful, warm, welcoming home on a lovely 1/2 acre lot with lots of welcoming shrubs and personality. This has been a home to the same family for many years and well maintained throughout that time both inside and out. The entry is tile and opens to the living room, kitchen, and toward the bedrooms. The home is very open overall with a circular floorplan that provides easy access throughout and lots of storage, too. Even the garage has extra space. I think you might be able to park 3 cars in it. There's also a big work area. The laundry room is huge, too, as is the walk in pantry. The family room has a step down fireplace area for the chilly winter days (although the fireplace hasn't been used for some years). On the current summer days, the screened porch is a delight. It could easily be made into a 4 season room. And the yard offers even more delights. The roof is approximately 10 years old. The newest items are the refrigerator, 1 yr, and dishwasher, 2. Rusty furnace in garage is for garage only. House furnace is a hot water baseboard heat furnace. Wonderful! Economical. House maintenance has occurred as needed. Would give $2000 allowance toward any buyers' desired cosmetic changes (paint?).
Zillow last checked: 8 hours ago
Listing updated: September 25, 2025 at 02:08pm
Listed by:
Doris Mabry 217-875-0555,
Brinkoetter REALTORS®
Bought with:
Brittany Rathje, 475212806
Main Place Real Estate
Source: CIBR,MLS#: 6254183 Originating MLS: Central Illinois Board Of REALTORS
Originating MLS: Central Illinois Board Of REALTORS
Facts & features
Interior
Bedrooms & bathrooms
- Bedrooms: 3
- Bathrooms: 3
- Full bathrooms: 2
- 1/2 bathrooms: 1
Primary bedroom
- Description: Flooring: Carpet
- Level: Main
- Dimensions: 10 x 10
Bedroom
- Description: Flooring: Carpet
- Level: Main
- Dimensions: 10 x 10
Bedroom
- Description: Flooring: Carpet
- Level: Main
- Dimensions: 10 x 10
Primary bathroom
- Description: Flooring: Vinyl
- Level: Main
- Dimensions: 10 x 10
Dining room
- Description: Flooring: Carpet
- Level: Main
- Dimensions: 10 x 10
Family room
- Description: Flooring: Carpet
- Level: Main
- Dimensions: 10 x 10
Other
- Description: Flooring: Vinyl
- Level: Main
- Dimensions: 10 x 10
Half bath
- Description: Flooring: Vinyl
- Level: Main
- Dimensions: 10 x 10
Kitchen
- Description: Flooring: Vinyl
- Level: Main
- Dimensions: 10 x 10
Laundry
- Description: Flooring: Carpet
- Level: Main
- Dimensions: 10 x 10
Living room
- Description: Flooring: Carpet
- Level: Main
- Dimensions: 10 x 10
Heating
- Hot Water
Cooling
- Central Air
Appliances
- Included: Dryer, Dishwasher, Disposal, Gas Water Heater, Microwave, Oven, Range, Refrigerator, Washer
- Laundry: Main Level
Features
- Fireplace, Bath in Primary Bedroom, Main Level Primary, Pantry, Workshop
- Basement: Crawl Space
- Number of fireplaces: 1
- Fireplace features: Wood Burning
Interior area
- Total structure area: 1,756
- Total interior livable area: 1,756 sqft
- Finished area above ground: 1,756
Property
Parking
- Total spaces: 2
- Parking features: Attached, Garage
- Attached garage spaces: 2
Features
- Levels: One
- Stories: 1
- Patio & porch: Rear Porch
- Exterior features: Workshop
Lot
- Size: 0.46 Acres
- Dimensions: 200 x 100
Details
- Parcel number: 171229253001
- Zoning: RES
- Special conditions: None
Construction
Type & style
- Home type: SingleFamily
- Architectural style: Ranch
- Property subtype: Single Family Residence
Materials
- Vinyl Siding
- Foundation: Crawlspace
- Roof: Asphalt
Condition
- Year built: 1965
Utilities & green energy
- Sewer: Public Sewer
- Water: Public
Community & neighborhood
Location
- Region: Decatur
- Subdivision: Forest Crest Sub
Other
Other facts
- Road surface type: Asphalt
Price history
| Date | Event | Price |
|---|---|---|
| 9/25/2025 | Sold | $179,000+2.3%$102/sqft |
Source: | ||
| 9/12/2025 | Pending sale | $174,900$100/sqft |
Source: | ||
| 8/22/2025 | Contingent | $174,900$100/sqft |
Source: | ||
| 8/2/2025 | Price change | $174,900-2.8%$100/sqft |
Source: | ||
| 7/18/2025 | Listed for sale | $179,900$102/sqft |
Source: | ||
Public tax history
| Year | Property taxes | Tax assessment |
|---|---|---|
| 2024 | $1,241 -2% | $46,835 +18.1% |
| 2023 | $1,266 -2.5% | $39,658 +4.8% |
| 2022 | $1,298 +1.1% | $37,834 +5.1% |
Find assessor info on the county website
Neighborhood: 62521
Nearby schools
GreatSchools rating
- 2/10South Shores Elementary SchoolGrades: K-6Distance: 2.4 mi
- 1/10Stephen Decatur Middle SchoolGrades: 7-8Distance: 5.8 mi
- 2/10Macarthur High SchoolGrades: 9-12Distance: 2.9 mi
Schools provided by the listing agent
- District: Decatur Dist 61
Source: CIBR. This data may not be complete. We recommend contacting the local school district to confirm school assignments for this home.
Get pre-qualified for a loan
At Zillow Home Loans, we can pre-qualify you in as little as 5 minutes with no impact to your credit score.An equal housing lender. NMLS #10287.

