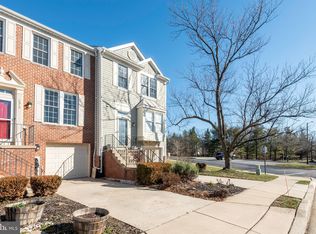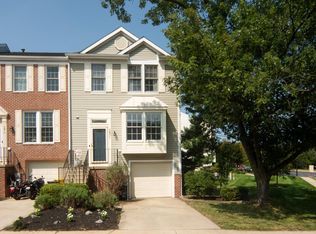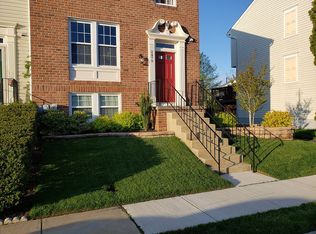Sold for $461,900 on 01/31/25
$461,900
2475 Warm Spring Way, Odenton, MD 21113
3beds
1,700sqft
Townhouse
Built in 1991
1,960 Square Feet Lot
$467,200 Zestimate®
$272/sqft
$2,655 Estimated rent
Home value
$467,200
$434,000 - $505,000
$2,655/mo
Zestimate® history
Loading...
Owner options
Explore your selling options
What's special
Beautifully remodeled home (2021-2022) blending modern updates with cozy living! Located in the sought after community of Piney Orchard, known for its rich amenities and natural beauty! Updates/replacements include laminate plank flooring throughout the Entryway, Main Level, Basement and Bathrooms, lighting and fixtures throughout, bright white Kitchen with lots of cabinets including a 4-stack of drawers and updated hardware, quartz countertops, deep stainless steel under-mount sink with a single-handle retractable sprayer/faucet, stainless steel Frigidaire appliances: 4-burner gas range, side-by-side refrigerator with ice and water on the door, dishwasher, built-in microwave and an Insinkerator garbage disposal, recessed lighting, a pantry closet and a coffee/beverage station with a double cabinet, quartz countertop and a mug shelf. The Primary Bedroom features a ceiling fan/light, 6’ closet with a double sliding door and organizer system. Primary Full Bathroom presents a vanity, decorator mirror, updated fixtures and lighting, Stall shower (4’8”) with ceramic tile surround and sliding glass door. Bedrooms 2 & 3 include ceiling fans/lights. Full Hall Bathroom offers a double bowl vanity, updated fixtures and lighting, 2 decorator mirrors, shower/tub combination with ceramic tile surround. Spacious Rec Room offers a wood burning fireplace with an electric blower, wood mantel detailed with shadow box trim, stone surround and matching hearth, recessed lighting, 2 full size windows and a walkout to the fenced backyard. Samsung stackable washer and dryer, Gibson natural gas HVAC (2021), Rheem natural gas 50-gallon water heater (2021). Large deck with an awning and stairs to the backyard. New roof (2021-2022). Piney Orchard includes a Community Center, multiple indoor and outdoor pools as well as (4) tennis and pickle ball courts, (5) tot lots, a fitness center, a multi-purpose room, paved walking/rolling/biking trails, a 45-acre Natural Preserve featuring several lakes, lots of wildlife and close proximity to dozens of dining, shopping and entertainment options. Don’t miss the community favorite weekly Farmers’ Market from June – October offering lots of local vendors with produce, meats, baked goods, specialty foods, honey and more! Schedule your appointment today!
Zillow last checked: 8 hours ago
Listing updated: January 31, 2025 at 08:23am
Listed by:
Shari Hodges 410-456-1311,
RE/MAX Realty Group
Bought with:
Dee Dee Miller, 527281
Long & Foster Real Estate, Inc.
Source: Bright MLS,MLS#: MDAA2101138
Facts & features
Interior
Bedrooms & bathrooms
- Bedrooms: 3
- Bathrooms: 3
- Full bathrooms: 2
- 1/2 bathrooms: 1
- Main level bathrooms: 1
Basement
- Area: 640
Heating
- Forced Air, Natural Gas
Cooling
- Central Air, Ceiling Fan(s), Electric
Appliances
- Included: Stainless Steel Appliance(s), Microwave, Dishwasher, Oven/Range - Gas, Self Cleaning Oven, Refrigerator, Ice Maker, Disposal, Dryer, Washer, Water Heater, Gas Water Heater
- Laundry: In Basement
Features
- Attic, Bathroom - Stall Shower, Bathroom - Tub Shower, Breakfast Area, Butlers Pantry, Ceiling Fan(s), Combination Kitchen/Dining, Eat-in Kitchen, Kitchen - Table Space, Pantry, Primary Bath(s), Recessed Lighting, Upgraded Countertops
- Flooring: Carpet, Concrete, Laminate
- Doors: Insulated, Six Panel, Sliding Glass, Storm Door(s)
- Windows: Bay/Bow, Double Pane Windows, Window Treatments
- Basement: Full,Walk-Out Access
- Number of fireplaces: 1
- Fireplace features: Wood Burning, Mantel(s), Heatilator, Glass Doors
Interior area
- Total structure area: 1,972
- Total interior livable area: 1,700 sqft
- Finished area above ground: 1,332
- Finished area below ground: 368
Property
Parking
- Total spaces: 2
- Parking features: Garage Faces Front, Garage Door Opener, Driveway, Attached, Off Street
- Attached garage spaces: 1
- Uncovered spaces: 1
Accessibility
- Accessibility features: None
Features
- Levels: Three
- Stories: 3
- Patio & porch: Deck
- Exterior features: Lighting, Sidewalks
- Pool features: Community
- Fencing: Back Yard,Wood
Lot
- Size: 1,960 sqft
- Features: Backs - Open Common Area, Rear Yard
Details
- Additional structures: Above Grade, Below Grade
- Parcel number: 020457190071816
- Zoning: R5
- Special conditions: Standard
Construction
Type & style
- Home type: Townhouse
- Architectural style: Colonial
- Property subtype: Townhouse
Materials
- Stick Built
- Foundation: Concrete Perimeter
- Roof: Architectural Shingle,Asphalt
Condition
- Very Good
- New construction: No
- Year built: 1991
- Major remodel year: 2022
Utilities & green energy
- Electric: 200+ Amp Service
- Sewer: Public Sewer
- Water: Public
- Utilities for property: Cable Available, Natural Gas Available, Underground Utilities, Fiber Optic, Cable
Community & neighborhood
Community
- Community features: Pool
Location
- Region: Odenton
- Subdivision: Piney Orchard
HOA & financial
HOA
- Has HOA: Yes
- HOA fee: $110 monthly
- Amenities included: Common Grounds, Community Center, Fitness Center, Jogging Path, Lake, Meeting Room, Indoor Pool, Pool, Tennis Court(s), Tot Lots/Playground, Other
- Services included: Common Area Maintenance, Management, Pool(s), Recreation Facility, Reserve Funds
- Association name: THE COURTS AT PINEY ORCHARD HOA
Other
Other facts
- Listing agreement: Exclusive Right To Sell
- Listing terms: Cash,Conventional,FHA,VA Loan
- Ownership: Fee Simple
- Road surface type: Black Top
Price history
| Date | Event | Price |
|---|---|---|
| 1/31/2025 | Sold | $461,900+2.7%$272/sqft |
Source: | ||
| 1/14/2025 | Listing removed | $449,900$265/sqft |
Source: | ||
| 1/10/2025 | Listed for sale | $449,900+5.9%$265/sqft |
Source: | ||
| 8/11/2022 | Sold | $425,000+6.3%$250/sqft |
Source: | ||
| 7/12/2022 | Pending sale | $400,000$235/sqft |
Source: | ||
Public tax history
| Year | Property taxes | Tax assessment |
|---|---|---|
| 2025 | -- | $367,900 +6.8% |
| 2024 | $3,772 +7.6% | $344,500 +7.3% |
| 2023 | $3,506 +12.7% | $321,100 +7.9% |
Find assessor info on the county website
Neighborhood: 21113
Nearby schools
GreatSchools rating
- 8/10Piney Orchard Elementary SchoolGrades: K-5Distance: 0.8 mi
- 9/10Arundel Middle SchoolGrades: 6-8Distance: 1.3 mi
- 8/10Arundel High SchoolGrades: 9-12Distance: 1.5 mi
Schools provided by the listing agent
- Elementary: Piney Orchard
- Middle: Arundel
- High: Arundel
- District: Anne Arundel County Public Schools
Source: Bright MLS. This data may not be complete. We recommend contacting the local school district to confirm school assignments for this home.

Get pre-qualified for a loan
At Zillow Home Loans, we can pre-qualify you in as little as 5 minutes with no impact to your credit score.An equal housing lender. NMLS #10287.
Sell for more on Zillow
Get a free Zillow Showcase℠ listing and you could sell for .
$467,200
2% more+ $9,344
With Zillow Showcase(estimated)
$476,544

