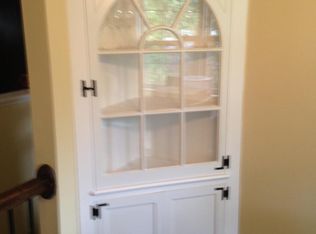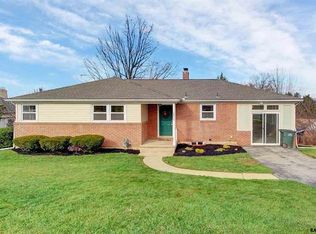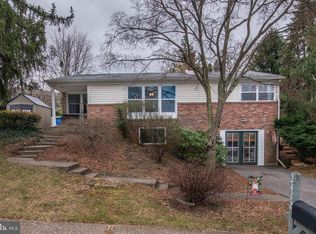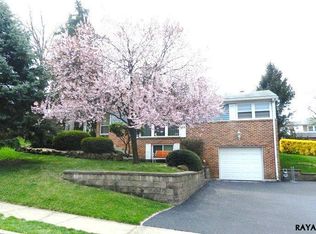Sold for $250,000
$250,000
2475 Wharton Rd, York, PA 17402
3beds
1,544sqft
Single Family Residence
Built in 1958
8,799 Square Feet Lot
$253,300 Zestimate®
$162/sqft
$2,141 Estimated rent
Home value
$253,300
$238,000 - $268,000
$2,141/mo
Zestimate® history
Loading...
Owner options
Explore your selling options
What's special
Charming well-maintained 3-bedroom 2-bathroom ranch home in the desirable Haines Acres neighborhood within York Suburban School District! The main floor features a living room, dining room, kitchen, 3-bedrooms, and a full bathroom. The partially finished walkout basement boats a family room, a second full bathroom, an oversized laundry room, and a mechanical room. Additional features include hardwood floors, 2 fireplaces, central air, 1-car garage and a private back yard. Seller will provide 1 year appliance warranty. Schedule your showing today!
Zillow last checked: 8 hours ago
Listing updated: September 11, 2025 at 07:25am
Listed by:
Ryan Lutz 717-332-5961,
Mylin Properties
Bought with:
Unrepresented Buyer
Unrepresented Buyer Office
Source: Bright MLS,MLS#: PAYK2084570
Facts & features
Interior
Bedrooms & bathrooms
- Bedrooms: 3
- Bathrooms: 2
- Full bathrooms: 2
- Main level bathrooms: 1
- Main level bedrooms: 3
Basement
- Area: 381
Heating
- Forced Air, Natural Gas
Cooling
- Central Air, Electric
Appliances
- Included: Gas Water Heater
- Laundry: In Basement
Features
- Entry Level Bedroom, Formal/Separate Dining Room, Eat-in Kitchen
- Flooring: Hardwood, Wood
- Basement: Full,Partially Finished
- Number of fireplaces: 2
- Fireplace features: Gas/Propane
Interior area
- Total structure area: 1,544
- Total interior livable area: 1,544 sqft
- Finished area above ground: 1,163
- Finished area below ground: 381
Property
Parking
- Total spaces: 1
- Parking features: Garage Faces Front, Attached, Driveway
- Attached garage spaces: 1
- Has uncovered spaces: Yes
Accessibility
- Accessibility features: None
Features
- Levels: One
- Stories: 1
- Pool features: None
Lot
- Size: 8,799 sqft
- Features: Rear Yard
Details
- Additional structures: Above Grade, Below Grade
- Parcel number: 460000502520000000
- Zoning: RESIDENTIAL
- Special conditions: Standard
Construction
Type & style
- Home type: SingleFamily
- Architectural style: Ranch/Rambler
- Property subtype: Single Family Residence
Materials
- Brick, Vinyl Siding
- Foundation: Block
- Roof: Asphalt,Shingle
Condition
- New construction: No
- Year built: 1958
Utilities & green energy
- Sewer: Public Sewer
- Water: Public
Community & neighborhood
Location
- Region: York
- Subdivision: Haines Acres
- Municipality: SPRINGETTSBURY TWP
Other
Other facts
- Listing agreement: Exclusive Agency
- Ownership: Fee Simple
Price history
| Date | Event | Price |
|---|---|---|
| 9/9/2025 | Sold | $250,000-18%$162/sqft |
Source: | ||
| 7/3/2025 | Pending sale | $305,000$198/sqft |
Source: | ||
| 6/21/2025 | Price change | $305,000+5.2%$198/sqft |
Source: | ||
| 6/20/2025 | Listed for sale | $289,900+25.5%$188/sqft |
Source: | ||
| 6/16/2025 | Sold | $231,000+75.1%$150/sqft |
Source: | ||
Public tax history
| Year | Property taxes | Tax assessment |
|---|---|---|
| 2025 | $4,448 +2.6% | $127,140 |
| 2024 | $4,334 -0.6% | $127,140 |
| 2023 | $4,359 +9.7% | $127,140 |
Find assessor info on the county website
Neighborhood: East York
Nearby schools
GreatSchools rating
- 6/10East York El SchoolGrades: 3-5Distance: 0.3 mi
- 6/10York Suburban Middle SchoolGrades: 6-8Distance: 0.6 mi
- 8/10York Suburban Senior High SchoolGrades: 9-12Distance: 1.2 mi
Schools provided by the listing agent
- High: York Suburban
- District: York Suburban
Source: Bright MLS. This data may not be complete. We recommend contacting the local school district to confirm school assignments for this home.
Get pre-qualified for a loan
At Zillow Home Loans, we can pre-qualify you in as little as 5 minutes with no impact to your credit score.An equal housing lender. NMLS #10287.
Sell with ease on Zillow
Get a Zillow Showcase℠ listing at no additional cost and you could sell for —faster.
$253,300
2% more+$5,066
With Zillow Showcase(estimated)$258,366



