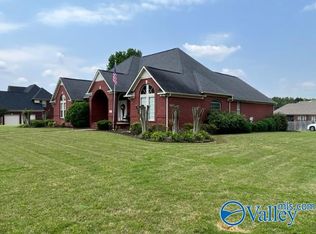Sold for $670,000
$670,000
24757 Deer Ridge Ln, Athens, AL 35613
4beds
5,243sqft
Single Family Residence
Built in 1999
0.65 Acres Lot
$688,900 Zestimate®
$128/sqft
$3,902 Estimated rent
Home value
$688,900
$620,000 - $772,000
$3,902/mo
Zestimate® history
Loading...
Owner options
Explore your selling options
What's special
Beautiful 2-story home with finished basement. Beautiful detail in main living area with hardwoods and granite throughout. Four bedrooms upstairs. Basement includes, storm shelter, media, game, and exercise rooms and Infrared sauna. Three car garage, in-ground saltwater swimming pool with new pool liner in 2023, Screened porch with fireplace. All three HVACs 2021 All in a serene neighborhood on Madison side of Athens. and BEST YET, ASSUMABLE VA 2.25%.
Zillow last checked: 8 hours ago
Listing updated: July 31, 2024 at 01:55pm
Listed by:
Mikko Jetsu 256-682-0383,
R.E. Intelligence Agency, Inc.
Bought with:
Caneta Hunnicutt, 97434
Twins Realty
Source: ValleyMLS,MLS#: 21860148
Facts & features
Interior
Bedrooms & bathrooms
- Bedrooms: 4
- Bathrooms: 5
- Full bathrooms: 4
- 1/2 bathrooms: 1
Primary bedroom
- Features: 9’ Ceiling, Ceiling Fan(s), Crown Molding, Vaulted Ceiling(s), Walk-In Closet(s), Window Cov, Wood Floor
- Level: Second
- Area: 322
- Dimensions: 14 x 23
Bedroom 2
- Features: Ceiling Fan(s), Smooth Ceiling, Window Cov, Wood Floor
- Level: Second
- Area: 156
- Dimensions: 12 x 13
Bedroom 3
- Features: Ceiling Fan(s), Smooth Ceiling, Window Cov, Wood Floor
- Level: Second
- Area: 156
- Dimensions: 12 x 13
Bedroom 4
- Features: 9’ Ceiling, Ceiling Fan(s), Smooth Ceiling, Vaulted Ceiling(s), Walk-In Closet(s), Wood Floor
- Level: Second
- Area: 140
- Dimensions: 10 x 14
Bathroom 1
- Features: Double Vanity, Recessed Lighting, Smooth Ceiling, Walk-In Closet(s)
- Level: Second
- Area: 143
- Dimensions: 11 x 13
Dining room
- Features: 9’ Ceiling, Chair Rail, Crown Molding, Smooth Ceiling, Window Cov, Wood Floor
- Level: First
- Area: 182
- Dimensions: 13 x 14
Kitchen
- Features: 9’ Ceiling, Coffered Ceiling(s), Granite Counters, Kitchen Island, Recessed Lighting, Smooth Ceiling, Window Cov, Wood Floor
- Level: First
- Area: 450
- Dimensions: 18 x 25
Living room
- Features: 9’ Ceiling, Coffered Ceiling(s), Crown Molding, Fireplace, Recessed Lighting, Smooth Ceiling, Window Cov, Wood Floor
- Level: First
- Area: 238
- Dimensions: 14 x 17
Bonus room
- Features: Recessed Lighting, Smooth Ceiling, Walk-In Closet(s), Window Cov, Wood Floor
- Level: Second
- Area: 450
- Dimensions: 18 x 25
Exercise room
- Features: Carpet
- Level: Basement
- Area: 399
- Dimensions: 19 x 21
Laundry room
- Features: Smooth Ceiling, Tile
- Level: First
- Area: 36
- Dimensions: 6 x 6
Heating
- Central 2+, Natural Gas
Cooling
- Multi Units, Electric
Appliances
- Included: Dishwasher, Disposal, Double Oven, Gas Cooktop, Microwave Drawer, Wine Cooler
Features
- Basement: Basement
- Has fireplace: Yes
- Fireplace features: Gas Log, Three +
Interior area
- Total interior livable area: 5,243 sqft
Property
Features
- Levels: Two
- Stories: 2
Lot
- Size: 0.65 Acres
- Dimensions: 130 x 205 x 130 x 229
Details
- Parcel number: 0903060000015038
Construction
Type & style
- Home type: SingleFamily
- Property subtype: Single Family Residence
Condition
- New construction: No
- Year built: 1999
Utilities & green energy
- Sewer: Septic Tank
- Water: Public
Community & neighborhood
Location
- Region: Athens
- Subdivision: Forest Hills
HOA & financial
HOA
- Has HOA: Yes
- HOA fee: $400 annually
- Amenities included: Clubhouse, Common Grounds, Tennis Court(s)
- Association name: Forest Hills Homeowners Association
Other
Other facts
- Listing agreement: Agency
Price history
| Date | Event | Price |
|---|---|---|
| 7/31/2024 | Sold | $670,000-2.9%$128/sqft |
Source: | ||
| 6/18/2024 | Contingent | $690,000$132/sqft |
Source: | ||
| 5/31/2024 | Price change | $690,000-0.7%$132/sqft |
Source: | ||
| 5/7/2024 | Listed for sale | $695,000+46.3%$133/sqft |
Source: | ||
| 2/12/2021 | Sold | $475,000-4%$91/sqft |
Source: | ||
Public tax history
| Year | Property taxes | Tax assessment |
|---|---|---|
| 2024 | $2,797 +0.3% | $71,260 +0.3% |
| 2023 | $2,788 +22.1% | $71,020 +21.6% |
| 2022 | $2,283 +19.4% | $58,400 +18.8% |
Find assessor info on the county website
Neighborhood: 35613
Nearby schools
GreatSchools rating
- 9/10Julian Newman Elementary SchoolGrades: PK-3Distance: 4.6 mi
- 3/10Athens Middle SchoolGrades: 6-8Distance: 3.9 mi
- 9/10Athens High SchoolGrades: 9-12Distance: 3.9 mi
Schools provided by the listing agent
- Elementary: Heart Academy At Julian Newman (
- Middle: Athens (6-8)
- High: Athens High School
Source: ValleyMLS. This data may not be complete. We recommend contacting the local school district to confirm school assignments for this home.
Get pre-qualified for a loan
At Zillow Home Loans, we can pre-qualify you in as little as 5 minutes with no impact to your credit score.An equal housing lender. NMLS #10287.
Sell for more on Zillow
Get a Zillow Showcase℠ listing at no additional cost and you could sell for .
$688,900
2% more+$13,778
With Zillow Showcase(estimated)$702,678
