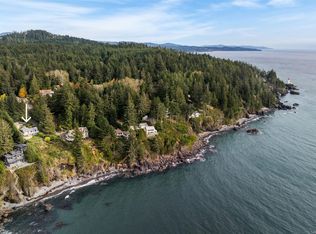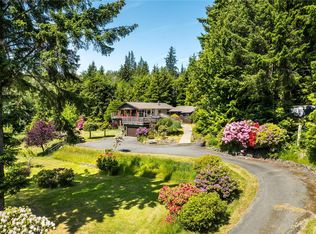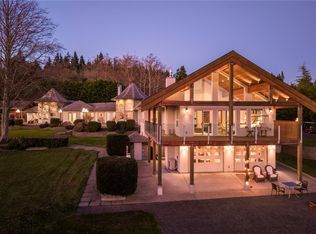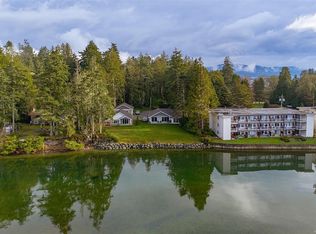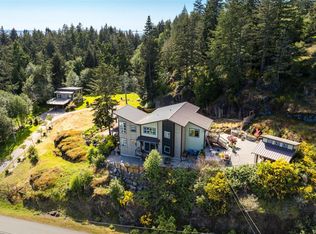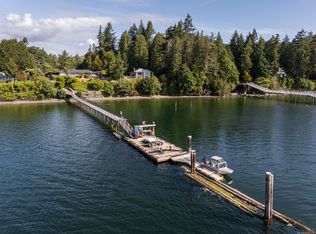-Welcome to 2476 Lighthouse Point Rd- Situated along the coast of Sheringham Pt, this custom built, OCEANFRONT, executive home offers stunning panoramic ocean views that can be enjoyed from EVERY room, or your water's edge terrace, and 1 acre of privacy and lush greenery, this is truly a rare offering. With no step main level living and over 4000sqft of living space, this 5 bed, 5 bath home provides a mix of elegance and comfort. With heated tile floors, 17-20' ceilings, extensive soundproofing, 8' solid core doors, 5 zone heat pump, luxury Rumford wood burning Fireplace, a copper soaker tub and decks off the primary bedroom and dining room. The lower level has 3 large Master Suites that are purpose built for rental accommodations with complete noise separation sharing a common area with full kitchen. See the Orcas, seals, otters, and dolphins from your front yard. Explore the Lighthouse, French Beach, Juan De Fuca Trail, and many adventures for years to come.
New construction
C$2,299,000
2476 Lighthouse Point Rd, Sooke, BC V9Z 1G7
5beds
5baths
4,284sqft
Single Family Residence
Built in 2019
1.02 Acres Lot
$-- Zestimate®
C$537/sqft
C$86/mo HOA
What's special
- 79 days |
- 230 |
- 12 |
Zillow last checked: 8 hours ago
Listing updated: January 10, 2026 at 11:16am
Listed by:
Drew Kernovich,
Pemberton Holmes Ltd.
Source: VIVA,MLS®#: 1021539
Facts & features
Interior
Bedrooms & bathrooms
- Bedrooms: 5
- Bathrooms: 5
- Main level bathrooms: 2
- Main level bedrooms: 1
Kitchen
- Level: Main,Lower
Heating
- Forced Air, Heat Pump, Propane, Wood
Cooling
- Air Conditioning
Appliances
- Included: Dishwasher, F/S/W/D, Oven/Range Gas
- Laundry: Inside
Features
- Ceiling Fan(s), Closet Organizer, Controlled Entry, Dining Room, Eating Area, French Doors, Soaker Tub, Storage, Vaulted Ceiling(s), Wine Storage, Workshop
- Flooring: Tile, Wood
- Windows: Insulated Windows, Vinyl Frames
- Basement: Finished,Full,Walk-Out Access,With Windows
- Number of fireplaces: 4
- Fireplace features: Living Room, Propane, Wood Burning
Interior area
- Total structure area: 4,759
- Total interior livable area: 4,284 sqft
Video & virtual tour
Property
Parking
- Total spaces: 8
- Parking features: Attached, Garage Double, Open, Garage Door Opener
- Attached garage spaces: 2
- Has uncovered spaces: Yes
Accessibility
- Accessibility features: Accessible Entrance, Ground Level Main Floor, No Step Entrance, Exterior Wheelchair Access
Features
- Entry location: Main Level
- Patio & porch: Balcony/Deck, Balcony/Patio
- Exterior features: Garden, Low Maintenance Yard, Water Feature
- Has view: Yes
- View description: Mountain(s), Ocean
- Has water view: Yes
- Water view: Ocean
- Waterfront features: Ocean Front, Walk on Waterfront
Lot
- Size: 1.02 Acres
- Features: Acreage, Gated Community, Irrigation Sprinkler(s), No Through Road, Private, Quiet Area, Rural Setting, Serviced, Southern Exposure, In Wooded Area
Details
- Parcel number: 028233018
- Zoning description: Residential
- Other equipment: Propane Tank, Other Improvements, Propane Tank Leased
Construction
Type & style
- Home type: SingleFamily
- Architectural style: West Coast
- Property subtype: Single Family Residence
Materials
- Cement Fibre, Concrete, Insulation All
- Foundation: Concrete Perimeter
- Roof: Fibreglass Shingle
Condition
- New Construction
- New construction: Yes
- Year built: 2019
Details
- Warranty included: Yes
Utilities & green energy
- Sewer: Septic System: Common
- Water: Cistern, Well: Drilled
- Utilities for property: Cable Connected, Electricity Connected, Garbage, Phone Connected, Recycling
Community & HOA
Community
- Features: Gated
HOA
- Has HOA: Yes
- Services included: Insurance, Septic
- HOA fee: C$86 monthly
Location
- Region: Sooke
Financial & listing details
- Price per square foot: C$537/sqft
- Tax assessed value: C$2,299,000
- Annual tax amount: C$8,569
- Date on market: 12/3/2025
- Ownership: Freehold/Strata
- Electric utility on property: Yes
- Road surface type: Paved
Drew Kernovich
(778) 977-0850
By pressing Contact Agent, you agree that the real estate professional identified above may call/text you about your search, which may involve use of automated means and pre-recorded/artificial voices. You don't need to consent as a condition of buying any property, goods, or services. Message/data rates may apply. You also agree to our Terms of Use. Zillow does not endorse any real estate professionals. We may share information about your recent and future site activity with your agent to help them understand what you're looking for in a home.
Price history
Price history
| Date | Event | Price |
|---|---|---|
| 12/3/2025 | Listed for sale | C$2,299,000C$537/sqft |
Source: VIVA #1021539 Report a problem | ||
Public tax history
Public tax history
Tax history is unavailable.Climate risks
Neighborhood: V9Z
Nearby schools
GreatSchools rating
- 7/10Clallam Bay High & Elementary SchoolGrades: K-12Distance: 17.9 mi
