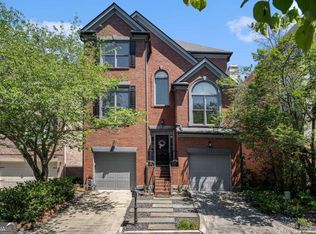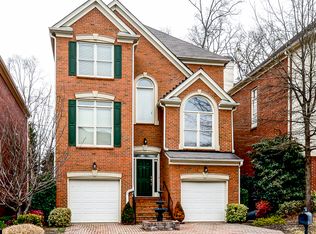Closed
$755,000
2476 Manor Walk, Decatur, GA 30030
4beds
3,169sqft
Single Family Residence
Built in 2002
4,791.6 Square Feet Lot
$749,800 Zestimate®
$238/sqft
$4,545 Estimated rent
Home value
$749,800
$705,000 - $802,000
$4,545/mo
Zestimate® history
Loading...
Owner options
Explore your selling options
What's special
Only every once in a while, the perfect home comes along. This is DEFINITELY one of them you will not want to miss! These meticulous owners have done everything so you can move in and enjoy! Features to this lovely 4 bedroom and 3.5 bath home include but are not limited to: a fully remodeled kitchen with granite countertops and upgraded appliances, totally custom, renovated master bathroom/hall bathroom and powder room, hardwood floors added throughout the second and third floors with designer tile floors on the first floor, custom glass front door, enlarged deck with custom stairs, new interior and exterior paint, upgraded fireplace with gas burner, professionally installed landscaping in front and rear, a 2 car garage and driveway large enough to accommodate 4 additional cars. Do not let this one slip away! It shows beautifully and will go fast!
Zillow last checked: 8 hours ago
Listing updated: May 01, 2025 at 06:24am
Listed by:
Matt N Smith 678-252-2915,
Keller Williams Realty Atl. Partners
Bought with:
Sherrie B Crow, 333175
Keller Williams Realty
Source: GAMLS,MLS#: 10479894
Facts & features
Interior
Bedrooms & bathrooms
- Bedrooms: 4
- Bathrooms: 4
- Full bathrooms: 3
- 1/2 bathrooms: 1
Dining room
- Features: Separate Room
Kitchen
- Features: Breakfast Area, Breakfast Bar
Heating
- Forced Air, Natural Gas
Cooling
- Ceiling Fan(s), Electric
Appliances
- Included: Cooktop, Dishwasher, Double Oven, Gas Water Heater, Microwave, Oven
- Laundry: In Hall, Laundry Closet
Features
- High Ceilings, In-Law Floorplan, Tile Bath
- Flooring: Hardwood
- Basement: None
- Attic: Pull Down Stairs
- Number of fireplaces: 1
- Fireplace features: Family Room
- Common walls with other units/homes: No Common Walls
Interior area
- Total structure area: 3,169
- Total interior livable area: 3,169 sqft
- Finished area above ground: 3,169
- Finished area below ground: 0
Property
Parking
- Total spaces: 2
- Parking features: Garage, Garage Door Opener, Off Street, Parking Pad
- Has garage: Yes
- Has uncovered spaces: Yes
Features
- Levels: Three Or More
- Stories: 3
- Patio & porch: Deck, Patio, Porch
- Fencing: Back Yard,Wood
Lot
- Size: 4,791 sqft
- Features: City Lot, Level
Details
- Parcel number: 18 049 05 056
Construction
Type & style
- Home type: SingleFamily
- Architectural style: Brick/Frame,Cluster
- Property subtype: Single Family Residence
Materials
- Brick
- Roof: Composition
Condition
- Updated/Remodeled
- New construction: No
- Year built: 2002
Utilities & green energy
- Electric: 220 Volts
- Sewer: Public Sewer
- Water: Public
- Utilities for property: Cable Available, Electricity Available, High Speed Internet, Natural Gas Available, Sewer Available, Sewer Connected, Underground Utilities, Water Available
Green energy
- Energy efficient items: Insulation, Thermostat
- Water conservation: Low-Flow Fixtures
Community & neighborhood
Security
- Security features: Smoke Detector(s)
Community
- Community features: Street Lights, Near Public Transport, Near Shopping
Location
- Region: Decatur
- Subdivision: Church Street Manor
HOA & financial
HOA
- Has HOA: Yes
- Services included: Maintenance Grounds
Other
Other facts
- Listing agreement: Exclusive Right To Sell
- Listing terms: 1031 Exchange,Cash,Conventional,FHA
Price history
| Date | Event | Price |
|---|---|---|
| 4/25/2025 | Sold | $755,000+0.7%$238/sqft |
Source: | ||
| 4/2/2025 | Pending sale | $750,000$237/sqft |
Source: | ||
| 3/17/2025 | Listed for sale | $750,000+100%$237/sqft |
Source: | ||
| 8/9/2013 | Sold | $375,000+2.5%$118/sqft |
Source: Public Record Report a problem | ||
| 4/3/2009 | Sold | $366,000-8.5%$115/sqft |
Source: Public Record Report a problem | ||
Public tax history
| Year | Property taxes | Tax assessment |
|---|---|---|
| 2025 | $8,070 +7.6% | $284,320 +14.9% |
| 2024 | $7,499 +12.9% | $247,360 +5.1% |
| 2023 | $6,642 -0.4% | $235,320 +11.8% |
Find assessor info on the county website
Neighborhood: North Decatur
Nearby schools
GreatSchools rating
- 7/10Fernbank Elementary SchoolGrades: PK-5Distance: 1.8 mi
- 5/10Druid Hills Middle SchoolGrades: 6-8Distance: 2.3 mi
- 6/10Druid Hills High SchoolGrades: 9-12Distance: 1.7 mi
Schools provided by the listing agent
- Elementary: Fernbank
- Middle: Druid Hills
- High: Druid Hills
Source: GAMLS. This data may not be complete. We recommend contacting the local school district to confirm school assignments for this home.
Get a cash offer in 3 minutes
Find out how much your home could sell for in as little as 3 minutes with a no-obligation cash offer.
Estimated market value$749,800
Get a cash offer in 3 minutes
Find out how much your home could sell for in as little as 3 minutes with a no-obligation cash offer.
Estimated market value
$749,800

