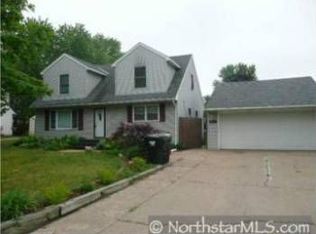Closed
$394,000
2476 Ridge Ln, Mounds View, MN 55112
4beds
2,087sqft
Single Family Residence
Built in 1959
10,018.8 Square Feet Lot
$396,000 Zestimate®
$189/sqft
$2,517 Estimated rent
Home value
$396,000
$376,000 - $416,000
$2,517/mo
Zestimate® history
Loading...
Owner options
Explore your selling options
What's special
WOW- This House Is Not A Drive By! Fantastic Home In Great Location Jam Packed With Updates! Main Floor Boasts Bamboo Flooring, Enormous Open Floorplan, Jaw Dropping Kitchen With Premium Appliances, Main Floor Bedroom, Full Bathroom, And A Porch With A Gas Fireplace To Die For. Upstairs Are Two Gigantic Bedrooms And A ¾ Bath With Fully Tiled Large Shower. The Basement Has A Wonderful Family Room, A 4th Bedroom, And Tons Of Storage In Laundry Room. Outside Is An Oasis With Hot Tub, Heated Shed, Firepit, Fully Fenced In Yard, And Two Car Garage. Don't Miss This Super Updated Home In Moundsview Schools.
Zillow last checked: 8 hours ago
Listing updated: May 31, 2024 at 12:53am
Listed by:
Lindsey Esnaola 763-227-5187,
Edina Realty, Inc.
Bought with:
Carmen Cyrzan
eXp Realty
BROWN & Co Residential
Source: NorthstarMLS as distributed by MLS GRID,MLS#: 6335092
Facts & features
Interior
Bedrooms & bathrooms
- Bedrooms: 4
- Bathrooms: 2
- Full bathrooms: 1
- 3/4 bathrooms: 1
Bedroom 1
- Level: Upper
- Area: 240 Square Feet
- Dimensions: 16x15
Bedroom 2
- Level: Upper
- Area: 208 Square Feet
- Dimensions: 16x13
Bedroom 3
- Level: Main
- Area: 121 Square Feet
- Dimensions: 11x11
Bedroom 4
- Level: Lower
- Area: 132 Square Feet
- Dimensions: 12x11
Dining room
- Level: Main
- Area: 192 Square Feet
- Dimensions: 16x12
Family room
- Level: Lower
- Area: 345 Square Feet
- Dimensions: 23x15
Kitchen
- Level: Main
- Area: 192 Square Feet
- Dimensions: 16x12
Living room
- Level: Main
- Area: 195 Square Feet
- Dimensions: 15x13
Porch
- Level: Main
- Area: 266 Square Feet
- Dimensions: 19x14
Heating
- Forced Air
Cooling
- Central Air
Appliances
- Included: Dishwasher, Dryer, Microwave, Range, Refrigerator, Tankless Water Heater, Wall Oven, Washer
Features
- Basement: Drain Tiled,Finished
- Number of fireplaces: 1
- Fireplace features: Gas
Interior area
- Total structure area: 2,087
- Total interior livable area: 2,087 sqft
- Finished area above ground: 1,451
- Finished area below ground: 636
Property
Parking
- Total spaces: 2
- Parking features: Detached
- Garage spaces: 2
- Details: Garage Dimensions (22x20)
Accessibility
- Accessibility features: None
Features
- Levels: One and One Half
- Stories: 1
- Patio & porch: Porch, Rear Porch, Screened
- Fencing: Chain Link,Wood
Lot
- Size: 10,018 sqft
- Dimensions: 75 x 135
- Features: Corner Lot
Details
- Foundation area: 936
- Parcel number: 083023320041
- Zoning description: Residential-Single Family
Construction
Type & style
- Home type: SingleFamily
- Property subtype: Single Family Residence
Materials
- Vinyl Siding, Block
- Roof: Age Over 8 Years
Condition
- Age of Property: 65
- New construction: No
- Year built: 1959
Utilities & green energy
- Electric: Circuit Breakers
- Gas: Natural Gas
- Sewer: City Sewer/Connected
- Water: City Water/Connected
Community & neighborhood
Location
- Region: Mounds View
- Subdivision: Kowil Add
HOA & financial
HOA
- Has HOA: No
Price history
| Date | Event | Price |
|---|---|---|
| 5/30/2023 | Sold | $394,000+6.5%$189/sqft |
Source: | ||
| 3/25/2023 | Pending sale | $369,900$177/sqft |
Source: | ||
| 3/20/2023 | Listing removed | -- |
Source: | ||
| 3/17/2023 | Listed for sale | $369,900+241.7%$177/sqft |
Source: | ||
| 9/10/1998 | Sold | $108,250+14.6%$52/sqft |
Source: Public Record Report a problem | ||
Public tax history
| Year | Property taxes | Tax assessment |
|---|---|---|
| 2025 | $5,184 +3.3% | $376,400 -2.6% |
| 2024 | $5,020 +10.7% | $386,300 +1.4% |
| 2023 | $4,536 +0.9% | $380,900 +8.6% |
Find assessor info on the county website
Neighborhood: 55112
Nearby schools
GreatSchools rating
- 5/10Sunnyside Elementary SchoolGrades: 1-5Distance: 0.5 mi
- 5/10Edgewood Middle SchoolGrades: 6-8Distance: 0.2 mi
- 8/10Irondale Senior High SchoolGrades: 9-12Distance: 0.5 mi
Get a cash offer in 3 minutes
Find out how much your home could sell for in as little as 3 minutes with a no-obligation cash offer.
Estimated market value
$396,000
