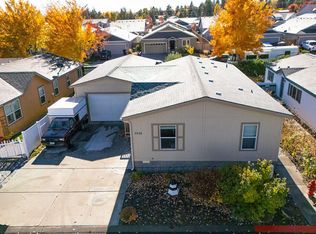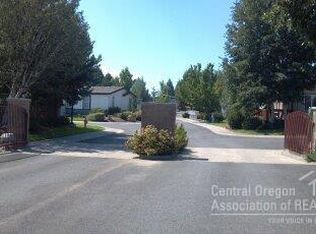Closed
$299,900
2476 SW Mariposa Loop, Redmond, OR 97756
3beds
2baths
1,296sqft
Manufactured On Land, Manufactured Home
Built in 1999
4,791.6 Square Feet Lot
$302,100 Zestimate®
$231/sqft
$2,270 Estimated rent
Home value
$302,100
$278,000 - $329,000
$2,270/mo
Zestimate® history
Loading...
Owner options
Explore your selling options
What's special
Discover comfort and affordability in this 3-bedroom, 2-bathroom home located in Aspen Creek Manufactured Park. This home offers a split primary suite layout, providing privacy and functionality. The light and bright kitchen features a center island with a sink and an adjacent dining area, perfect for gatherings. A spacious laundry room adds extra convenience.
Step outside to enjoy the covered patio and BBQ area, a fenced yard—ideal for your gardening creativity. The attached 2-car garage provides ample storage and parking. Owned solar panels help keep energy costs low, making this home even more affordable.
Community amenities include a clubhouse, and the HOA covers road maintenance, sewer, water, and common area landscaping for hassle-free living. Recent updates, including a newer roof and carpet, add to the home's appeal.
An excellent and affordable opportunity in Central Oregon—don't miss out on making this home yours!
Zillow last checked: 8 hours ago
Listing updated: February 10, 2026 at 03:25am
Listed by:
RE/MAX Key Properties 541-480-2089
Bought with:
John L Scott Bend
Source: Oregon Datashare,MLS#: 220195433
Facts & features
Interior
Bedrooms & bathrooms
- Bedrooms: 3
- Bathrooms: 2
Heating
- Electric, Forced Air, Heat Pump
Cooling
- Central Air, Heat Pump
Appliances
- Included: Dishwasher, Oven, Range, Range Hood, Refrigerator, Water Heater
Features
- Ceiling Fan(s), Kitchen Island, Laminate Counters, Linen Closet, Pantry, Primary Downstairs, Shower/Tub Combo
- Flooring: Carpet, Vinyl
- Windows: Vinyl Frames
- Basement: None
- Has fireplace: No
- Common walls with other units/homes: No Common Walls,No One Above,No One Below
Interior area
- Total structure area: 1,296
- Total interior livable area: 1,296 sqft
Property
Parking
- Total spaces: 2
- Parking features: Attached, Driveway, Garage Door Opener, Gravel
- Attached garage spaces: 2
- Has uncovered spaces: Yes
Features
- Levels: One
- Stories: 1
- Patio & porch: Deck
- Fencing: Fenced
- Has view: Yes
- View description: Neighborhood
Lot
- Size: 4,791 sqft
- Features: Landscaped
Details
- Parcel number: 252747
- Zoning description: R4
- Special conditions: Short Sale
Construction
Type & style
- Home type: MobileManufactured
- Architectural style: Ranch
- Property subtype: Manufactured On Land, Manufactured Home
Materials
- Block
- Foundation: Block
- Roof: Composition
Condition
- New construction: No
- Year built: 1999
Utilities & green energy
- Sewer: Public Sewer
- Water: Public
Community & neighborhood
Security
- Security features: Carbon Monoxide Detector(s), Smoke Detector(s)
Location
- Region: Redmond
- Subdivision: Aspen Creek Mob Pk
HOA & financial
HOA
- Has HOA: Yes
- HOA fee: $198 monthly
- Amenities included: Clubhouse, Sewer, Snow Removal, Water
Other
Other facts
- Body type: Double Wide
- Listing terms: Assumable,Cash,Conventional,FHA
- Road surface type: Paved
Price history
| Date | Event | Price |
|---|---|---|
| 9/10/2025 | Sold | $299,900$231/sqft |
Source: | ||
| 6/25/2025 | Pending sale | $299,900$231/sqft |
Source: | ||
| 6/16/2025 | Price change | $299,900-6.9%$231/sqft |
Source: | ||
| 6/11/2025 | Price change | $322,000-0.9%$248/sqft |
Source: | ||
| 5/31/2025 | Price change | $325,000-3%$251/sqft |
Source: | ||
Public tax history
| Year | Property taxes | Tax assessment |
|---|---|---|
| 2025 | $2,323 +4.2% | $113,930 +3% |
| 2024 | $2,229 +4.6% | $110,620 +6.1% |
| 2023 | $2,132 +6.7% | $104,280 |
Find assessor info on the county website
Neighborhood: 97756
Nearby schools
GreatSchools rating
- 7/10Vern Patrick Elementary SchoolGrades: K-5Distance: 0.4 mi
- 5/10Obsidian Middle SchoolGrades: 6-8Distance: 0.6 mi
- 7/10Ridgeview High SchoolGrades: 9-12Distance: 2.3 mi
Schools provided by the listing agent
- Elementary: Vern Patrick Elem
- Middle: Obsidian Middle
- High: Ridgeview High
Source: Oregon Datashare. This data may not be complete. We recommend contacting the local school district to confirm school assignments for this home.
Sell with ease on Zillow
Get a Zillow Showcase℠ listing at no additional cost and you could sell for —faster.
$302,100
2% more+$6,042
With Zillow Showcase(estimated)$308,142

