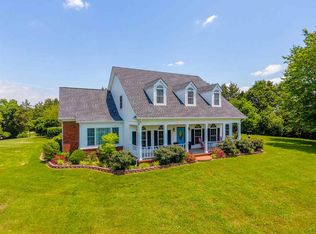Country living but close to town, beautiful 1.5 story home with lots of new updates and almost 2 acres, dual heat pumps, walk-in pantry, den and living room on main level, master is on the main but could also be on the upper level, huge bonus room over the garage would make a nice home theater room, main level 2 car garage and basement with room for several cars, boats, or toys, main and upper level laundry rooms, lots of hardwood and tile with no carpet, 2 driveways, and a wonderful view of the Smokys and country side. Cherokee Lake and Black Oak Marina are only a couple miles down the road.
This property is off market, which means it's not currently listed for sale or rent on Zillow. This may be different from what's available on other websites or public sources.
