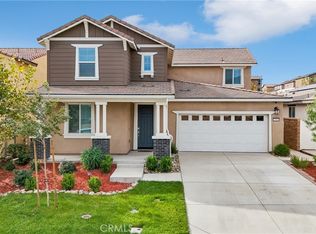Sold for $633,000
Listing Provided by:
VANESSA DEVUYST DRE #02155676 951-472-2842,
REDFIN
Bought with: Berkshire Hathaway HomeServices California Properties
$633,000
2476 Yellowstone Way, Rialto, CA 92377
3beds
1,792sqft
Single Family Residence
Built in 2022
5,501 Square Feet Lot
$633,100 Zestimate®
$353/sqft
$3,445 Estimated rent
Home value
$633,100
$570,000 - $703,000
$3,445/mo
Zestimate® history
Loading...
Owner options
Explore your selling options
What's special
Modern Single-Story Home in River Ranch, Rialto – 3 Bed, 2 Bath
Welcome to this newer construction single-story home located in the desirable River Ranch community of Rialto. Featuring 3 spacious bedrooms, 2 full bathrooms, and a well-designed open floor plan, this home offers modern comfort, style, and functionality.
Step inside to discover an open and airy living space filled with natural light throughout, creating a bright and welcoming atmosphere in every room. The kitchen is equipped with modern appliances, ample counter space, and a large center island with seating—perfect for casual dining, entertaining, or simply gathering with family and friends. The seamless flow between the kitchen, dining, and living areas makes the home ideal for hosting and everyday living.
The primary suite serves as a private retreat with its own en-suite bathroom and a large walk-in closet, offering both comfort and plenty of storage space.
The home also features two generously sized additional bedrooms, ideal for family members, guests, a home office, or even a hobby room. Whether you're working from home, accommodating visitors, or need space for a growing household, these versatile rooms offer the flexibility to suit your lifestyle. A second full bathroom, beautifully updated with contemporary finishes, is conveniently located nearby.
Outside, enjoy a low-maintenance backyard ideal for relaxing, gardening, or weekend barbecues. The home also includes an attached 2-car garage and a spacious driveway.
As a resident of the River Ranch community, you’ll enjoy access to fantastic amenities including a resort-style community pool, clubhouse, dog parks, neighborhood parks, and scenic walking trails. Plus, with easy access to the I-210 freeway, commuting and travel are convenient and stress-free.
Enjoy the peace of mind and energy efficiency that comes with newer construction—schedule your private tour today and experience the warmth and charm of this beautiful home!
Zillow last checked: 8 hours ago
Listing updated: September 17, 2025 at 05:13am
Listing Provided by:
VANESSA DEVUYST DRE #02155676 951-472-2842,
REDFIN
Bought with:
Emily Martone, DRE #01749118
Berkshire Hathaway HomeServices California Properties
Source: CRMLS,MLS#: IV25081778 Originating MLS: California Regional MLS
Originating MLS: California Regional MLS
Facts & features
Interior
Bedrooms & bathrooms
- Bedrooms: 3
- Bathrooms: 2
- Full bathrooms: 2
- Main level bathrooms: 2
- Main level bedrooms: 3
Bedroom
- Features: All Bedrooms Down
Bathroom
- Features: Bathroom Exhaust Fan, Bathtub, Dual Sinks, Enclosed Toilet, Quartz Counters, Separate Shower, Tub Shower
Kitchen
- Features: Built-in Trash/Recycling, Granite Counters, Kitchen Island, Kitchen/Family Room Combo, Pots & Pan Drawers, Self-closing Cabinet Doors, Self-closing Drawers, Walk-In Pantry
Other
- Features: Walk-In Closet(s)
Pantry
- Features: Walk-In Pantry
Heating
- Central
Cooling
- Central Air
Appliances
- Included: 6 Burner Stove, Built-In Range, Dishwasher, ENERGY STAR Qualified Appliances, ENERGY STAR Qualified Water Heater, Electric Water Heater, Microwave, Self Cleaning Oven, Tankless Water Heater, Vented Exhaust Fan, Water Heater
- Laundry: Electric Dryer Hookup, Gas Dryer Hookup, Laundry Room
Features
- Built-in Features, Granite Counters, High Ceilings, Open Floorplan, Pantry, Recessed Lighting, Unfurnished, All Bedrooms Down, Walk-In Pantry, Walk-In Closet(s)
- Flooring: Laminate
- Has fireplace: Yes
- Fireplace features: Outside
- Common walls with other units/homes: No Common Walls
Interior area
- Total interior livable area: 1,792 sqft
Property
Parking
- Total spaces: 4
- Parking features: Concrete, Door-Single, Driveway, Garage Faces Front, Garage
- Attached garage spaces: 2
- Uncovered spaces: 2
Features
- Levels: One
- Stories: 1
- Entry location: 1
- Patio & porch: Patio
- Pool features: Community, Association
- Fencing: Excellent Condition
- Has view: Yes
- View description: Hills, Neighborhood
Lot
- Size: 5,501 sqft
- Features: Back Yard
Details
- Parcel number: 0264133120000
- Special conditions: Standard
Construction
Type & style
- Home type: SingleFamily
- Property subtype: Single Family Residence
Materials
- Roof: Flat Tile
Condition
- New construction: No
- Year built: 2022
Utilities & green energy
- Sewer: Public Sewer
- Water: Public
Green energy
- Energy efficient items: Appliances, Water Heater
Community & neighborhood
Community
- Community features: Dog Park, Storm Drain(s), Street Lights, Sidewalks, Valley, Pool
Location
- Region: Rialto
HOA & financial
HOA
- Has HOA: Yes
- HOA fee: $280 monthly
- Amenities included: Dog Park, Fire Pit, Barbecue, Pickleball, Pool, Pets Allowed, Trail(s)
- Association name: Seabreez
Other
Other facts
- Listing terms: Cash,Cash to New Loan,Conventional
Price history
| Date | Event | Price |
|---|---|---|
| 9/15/2025 | Sold | $633,000-0.8%$353/sqft |
Source: | ||
| 8/21/2025 | Contingent | $638,000$356/sqft |
Source: | ||
| 8/19/2025 | Pending sale | $638,000$356/sqft |
Source: | ||
| 6/18/2025 | Price change | $638,000-1.5%$356/sqft |
Source: | ||
| 4/23/2025 | Listed for sale | $648,000+20.9%$362/sqft |
Source: | ||
Public tax history
| Year | Property taxes | Tax assessment |
|---|---|---|
| 2025 | $11,040 +3.6% | $564,962 +2% |
| 2024 | $10,658 +34.4% | $553,884 +89.4% |
| 2023 | $7,930 | $292,437 |
Find assessor info on the county website
Neighborhood: 92377
Nearby schools
GreatSchools rating
- 3/10Elizabeth T. Hughbanks Elementary SchoolGrades: K-5Distance: 0.7 mi
- 7/10Kolb Middle SchoolGrades: 6-8Distance: 1 mi
- 6/10Eisenhower Senior High SchoolGrades: 9-12Distance: 1.8 mi
Get a cash offer in 3 minutes
Find out how much your home could sell for in as little as 3 minutes with a no-obligation cash offer.
Estimated market value$633,100
Get a cash offer in 3 minutes
Find out how much your home could sell for in as little as 3 minutes with a no-obligation cash offer.
Estimated market value
$633,100
