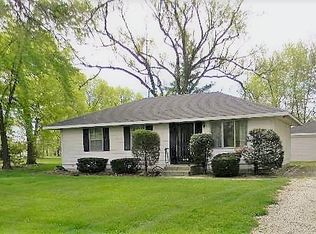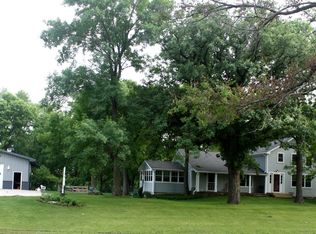LOTS OF OPTIONS ON THIS BEAUTIFUL ONE ACRE LOT IN CHANNAHON TOWNSHIP!! LIVE COMFORTABLY FOR YEARS IN THIS 3 BED/1 BATH HOME, LIVE COMFORTABLY FOR YEARS WHILE PLANNING THE BUILD OF YOUR DREAM HOME, OR TEAR DOWN AND BUILD THAT DREAM HOME NOW!!! THE CHOICE IS YOURS!! HOME IS OVER 1500 SQUARE FEET OF LIVING SPACE AND FEATURES UPDATED KITCHEN AND BATH ALONG WITH THREE BEDROOMS AND A MAIN FLOOR DEN**FIRST FLOOR MASTER**LOT IS 100' BY 435.60'**PROPERTY ALSO FEATURES A ONE CAR DETACHED GARAGE AND A SHED W/STORAGE LOFT**LOW LOW TAXES**CHANNAHON/MINOOKA SCHOOLS**HOME IS RIGHT OFF ROUTE 6 W/EASY ACCESS TO 55 AND 80**DOWN THE STREET FROM HERITAGE BLUFFS GOLF COURSE AND MINUTES FROM THE PROPOSED ROCK RUN CROSSING SHOPPING AND ENTERTAINMENT COMPLEX**QUICK CLOSE POSSIBLE**BE IN BEFORE THE SCHOOL YEAR KICKS IN HIGH GEAR**MAKE YOUR APPOINTMENT TODAY!!!
This property is off market, which means it's not currently listed for sale or rent on Zillow. This may be different from what's available on other websites or public sources.

