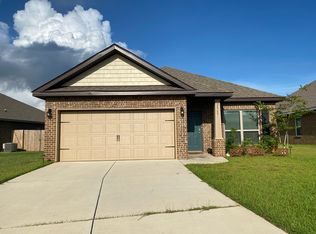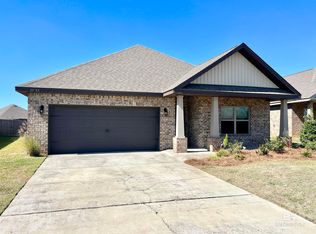Closed
$335,000
24769 Slater Mill Rd, Daphne, AL 36526
4beds
2,169sqft
Residential
Built in 2020
8,537.76 Square Feet Lot
$338,800 Zestimate®
$154/sqft
$2,270 Estimated rent
Home value
$338,800
$315,000 - $363,000
$2,270/mo
Zestimate® history
Loading...
Owner options
Explore your selling options
What's special
Welcome to 24769 Slater Mill Road in the serene Blackstone Lakes subdivision of Daphne. This home is GOLD fortified, built in 2020, and features the Delray open floor plan. This beautiful residence showcases a spacious layout with 4 bedrooms, 2 baths. The heart of this home is the well-appointed kitchen, featuring a convenient island and a separate dining area. The open-concept design seamlessly connects the kitchen to the inviting family room, creating a warm and inviting space for entertaining or relaxing with loved ones. The primary bedroom is a true retreat, and offers a private sanctuary where you can unwind and recharge after a long day. The primary bathroom boasts dual vanities, a separate shower, and a dual walk-in closeta, providing ample storage and comfort. Blackstone lakes neighborhood offers beautiful fountain filled ponds and walkable sidewalks as well as a beautiful pool area. This home is conveniently located near sought after Daphne public schools and the new Bayshore Academy as well as being just 6 miles from I-10, 7 miles from downtown Fairhope and just over 30 miles from Gulf Shores. Schedule your showing today! Seller is a licensed real estate agent. Buyer to verify all information during due diligence.
Zillow last checked: 8 hours ago
Listing updated: October 04, 2024 at 08:26am
Listed by:
Kendall Wahlert PHONE:706-575-8800,
Waters Edge Realty,
April Hunt 318-773-8606,
Waters Edge Realty
Bought with:
Dave Kirby
Urban Property
Source: Baldwin Realtors,MLS#: 366520
Facts & features
Interior
Bedrooms & bathrooms
- Bedrooms: 4
- Bathrooms: 2
- Full bathrooms: 2
- Main level bedrooms: 4
Primary bedroom
- Features: Walk-In Closet(s)
- Level: Main
- Area: 255
- Dimensions: 17 x 15
Bedroom 2
- Level: Main
- Area: 120
- Dimensions: 12 x 10
Bedroom 3
- Level: Main
- Area: 120
- Dimensions: 12 x 10
Bedroom 4
- Level: Main
- Area: 132
- Dimensions: 12 x 11
Primary bathroom
- Features: Double Vanity, Shower Only
Dining room
- Features: Breakfast Area-Kitchen
Kitchen
- Level: Main
- Area: 312
- Dimensions: 24 x 13
Living room
- Level: Main
- Area: 288
- Dimensions: 24 x 12
Heating
- Natural Gas
Cooling
- Ceiling Fan(s)
Appliances
- Included: Dishwasher, Disposal, Microwave, Gas Range, Refrigerator w/Ice Maker
Features
- Ceiling Fan(s), High Speed Internet
- Flooring: Carpet, Laminate
- Has basement: No
- Has fireplace: No
Interior area
- Total structure area: 2,169
- Total interior livable area: 2,169 sqft
Property
Parking
- Total spaces: 2
- Parking features: Garage
- Has garage: Yes
- Covered spaces: 2
Features
- Levels: One
- Stories: 1
- Patio & porch: Screened
- Exterior features: Termite Contract
- Pool features: Community
- Has view: Yes
- View description: None
- Waterfront features: No Waterfront
Lot
- Size: 8,537 sqft
- Features: Less than 1 acre, Subdivided
Details
- Parcel number: 4308270000003.199
Construction
Type & style
- Home type: SingleFamily
- Architectural style: Traditional
- Property subtype: Residential
Materials
- Brick, Fortified-Gold
- Foundation: Slab
- Roof: Composition
Condition
- Resale
- New construction: No
- Year built: 2020
Utilities & green energy
- Electric: Baldwin EMC
- Utilities for property: Daphne Utilities, Riviera Utilities, Cable Connected
Community & neighborhood
Security
- Security features: Smoke Detector(s), Carbon Monoxide Detector(s)
Community
- Community features: Pool
Location
- Region: Daphne
- Subdivision: Blackstone Lakes
HOA & financial
HOA
- Has HOA: Yes
- HOA fee: $750 annually
- Services included: Association Management, Maintenance Grounds
Other
Other facts
- Price range: $335K - $335K
- Ownership: Whole/Full
Price history
| Date | Event | Price |
|---|---|---|
| 10/3/2024 | Sold | $335,000-1.5%$154/sqft |
Source: | ||
| 9/19/2024 | Pending sale | $340,000$157/sqft |
Source: | ||
| 9/9/2024 | Price change | $340,000-2.6%$157/sqft |
Source: | ||
| 9/3/2024 | Price change | $349,000-1.7%$161/sqft |
Source: | ||
| 8/15/2024 | Listed for sale | $355,000+7.6%$164/sqft |
Source: | ||
Public tax history
| Year | Property taxes | Tax assessment |
|---|---|---|
| 2025 | $1,276 -16.2% | $28,720 -13.3% |
| 2024 | $1,524 -51.8% | $33,120 -51.8% |
| 2023 | $3,158 | $68,660 +142.8% |
Find assessor info on the county website
Neighborhood: 36526
Nearby schools
GreatSchools rating
- 10/10Daphne East Elementary SchoolGrades: PK-6Distance: 2 mi
- 5/10Daphne Middle SchoolGrades: 7-8Distance: 2.1 mi
- 10/10Daphne High SchoolGrades: 9-12Distance: 3.6 mi
Schools provided by the listing agent
- Elementary: Daphne East Elementary
- Middle: Daphne Middle
- High: Daphne High
Source: Baldwin Realtors. This data may not be complete. We recommend contacting the local school district to confirm school assignments for this home.

Get pre-qualified for a loan
At Zillow Home Loans, we can pre-qualify you in as little as 5 minutes with no impact to your credit score.An equal housing lender. NMLS #10287.

