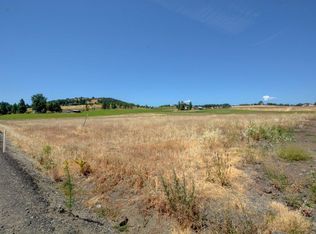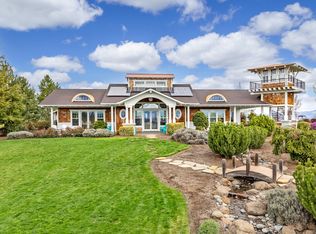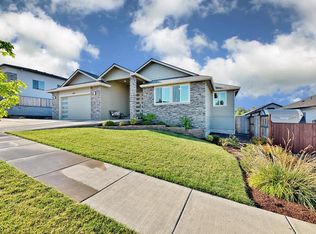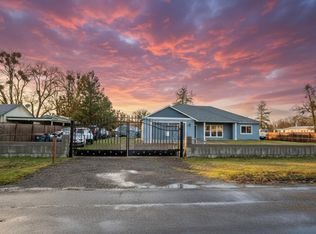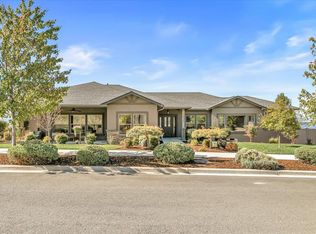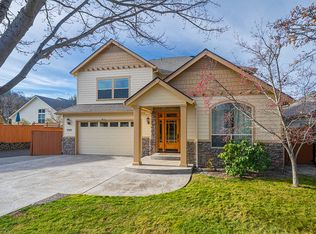Completely remodeled to the studs, this stand-alone 3 bed/2 bath home sits just outside of town with sweeping views in every direction. Large .31-acre lot has a new paved circle driveway with RV parking and the oversized north facing covered porch is perfect for entertaining and taking in the views. Inside you will find a completely updated home from top to bottom with an amazing flex space above the garage that opens to the great room. Gourmet kitchen, sophisticated lighting fixtures, stunning color on the granite kitchen island countertop, every detail is meticulously and artistically designed. New Roof, plumbing, electrical, flooring, paint in and out, HVAC, fixtures, kitchen, appliances, cabinets, baths, closet packs, and the list goes on and on. Designed by the Ames Family, you would swear this was a 2025 newly built home! Both city water and irrigation rights to run the sprinkler system. Home sits at the edge of the Urban Reserve boundary. Book a showing today!
Active
Price cut: $16K (12/12)
$659,000
2477 Coker Butte Rd, Medford, OR 97504
3beds
2baths
2,390sqft
Est.:
Single Family Residence
Built in 1965
0.31 Acres Lot
$-- Zestimate®
$276/sqft
$-- HOA
What's special
Sophisticated lighting fixturesSweeping viewsRv parkingCompletely updated homeGourmet kitchenNew paved circle drivewayGranite kitchen island countertop
- 168 days |
- 756 |
- 27 |
Zillow last checked: 8 hours ago
Listing updated: December 12, 2025 at 03:36pm
Listed by:
Ford Real Estate 541-773-2088
Source: Oregon Datashare,MLS#: 220206863
Tour with a local agent
Facts & features
Interior
Bedrooms & bathrooms
- Bedrooms: 3
- Bathrooms: 2
Heating
- Forced Air
Cooling
- Central Air
Appliances
- Included: Microwave, Oven, Range, Refrigerator
Features
- Breakfast Bar, Double Vanity, Fiberglass Stall Shower, Granite Counters, Kitchen Island, Linen Closet, Open Floorplan, Primary Downstairs, Walk-In Closet(s)
- Flooring: Carpet, Hardwood, Tile
- Windows: Vinyl Frames
- Basement: None
- Has fireplace: No
- Common walls with other units/homes: No Common Walls
Interior area
- Total structure area: 2,390
- Total interior livable area: 2,390 sqft
Property
Parking
- Total spaces: 2
- Parking features: Asphalt, Attached, RV Access/Parking
- Attached garage spaces: 2
Features
- Levels: Multi/Split
- Patio & porch: Covered Deck, Deck
- Has view: Yes
- View description: Mountain(s), Panoramic, Valley
Lot
- Size: 0.31 Acres
- Features: Landscaped, Sprinklers In Front
Details
- Parcel number: 10460756
- Zoning description: RR-5
- Special conditions: Standard
Construction
Type & style
- Home type: SingleFamily
- Architectural style: Contemporary
- Property subtype: Single Family Residence
Materials
- Frame
- Foundation: Concrete Perimeter
- Roof: Composition
Condition
- New construction: No
- Year built: 1965
Utilities & green energy
- Sewer: Septic Tank
- Water: Public
Community & HOA
Community
- Security: Carbon Monoxide Detector(s), Smoke Detector(s)
HOA
- Has HOA: No
Location
- Region: Medford
Financial & listing details
- Price per square foot: $276/sqft
- Tax assessed value: $471,820
- Annual tax amount: $3,000
- Date on market: 7/31/2025
- Cumulative days on market: 169 days
- Listing terms: Cash,Conventional,FHA,VA Loan
- Inclusions: Range/Oven/Fridge
- Has irrigation water rights: Yes
Estimated market value
Not available
Estimated sales range
Not available
Not available
Price history
Price history
| Date | Event | Price |
|---|---|---|
| 12/12/2025 | Price change | $659,000-2.4%$276/sqft |
Source: | ||
| 10/26/2025 | Price change | $675,000-3.4%$282/sqft |
Source: | ||
| 9/15/2025 | Price change | $699,000-4.1%$292/sqft |
Source: | ||
| 7/31/2025 | Listed for sale | $729,000+47.3%$305/sqft |
Source: | ||
| 3/29/2022 | Sold | $495,000$207/sqft |
Source: | ||
Public tax history
Public tax history
| Year | Property taxes | Tax assessment |
|---|---|---|
| 2024 | $3,000 +3.2% | $235,090 +3% |
| 2023 | $2,907 +2.4% | $228,250 |
| 2022 | $2,839 +2.6% | $228,250 +3% |
Find assessor info on the county website
BuyAbility℠ payment
Est. payment
$3,708/mo
Principal & interest
$3065
Property taxes
$412
Home insurance
$231
Climate risks
Neighborhood: 97504
Nearby schools
GreatSchools rating
- 4/10Abraham Lincoln Elementary SchoolGrades: K-6Distance: 0.8 mi
- 3/10Hedrick Middle SchoolGrades: 6-8Distance: 3.1 mi
- 7/10North Medford High SchoolGrades: 9-12Distance: 2.1 mi
Schools provided by the listing agent
- Elementary: Abraham Lincoln Elem
- Middle: Hedrick Middle
- High: North Medford High
Source: Oregon Datashare. This data may not be complete. We recommend contacting the local school district to confirm school assignments for this home.
- Loading
- Loading
