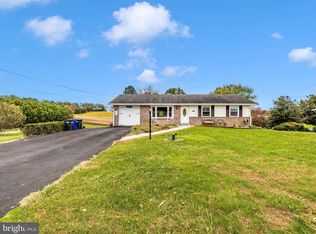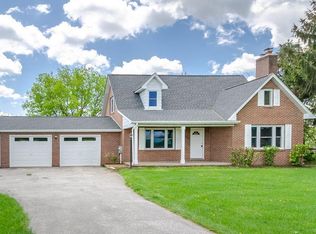Sold for $451,000 on 10/10/25
$451,000
2477 Salem Bottom Rd, Westminster, MD 21157
3beds
1,796sqft
Single Family Residence
Built in 1975
0.59 Acres Lot
$455,900 Zestimate®
$251/sqft
$2,670 Estimated rent
Home value
$455,900
$419,000 - $497,000
$2,670/mo
Zestimate® history
Loading...
Owner options
Explore your selling options
What's special
This charming 3-bedroom, 1 full and 2 half-bath rancher sits on a peaceful 0.59-acre lot in rural Carroll County. Built in 1975, the home has been lovingly maintained and thoughtfully updated with key improvements, including a new roof on both the house and detached garage (August 2025, GAF Lifetime Timberline HDZ shingles), water heater (Sept 2025), HVAC system (2017), water neutralizer (2023), stove and dishwasher (2024), flooring in kitchen (2024) and dryer (2025) - offering peace of mind for years to come. Step inside to discover a warm and welcoming interior featuring beautiful wood floors that flow throughout the main living areas. The traditional floor plan includes a cozy living space with a wood-burning fireplace, perfect for taking the chill off on those cool evenings. The combination kitchen and dining area is designed for both casual meals and entertaining, equipped with modern appliances including a dishwasher, microwave, and stove, ensuring meal prep a breeze. This home boasts three spacious bedrooms, including a primary suite features a walk-in closet and half bath. Two additional generous size bedrooms and a full hall bathroom complete this level, morning routines will be seamless for everyone. The partially finished basement adds valuable living space and includes a walkout rear entrance, making it ideal for a family room, home office, playroom, or additional storage. The laundry area with half bath is conveniently located in the basement, equipped with a washer and dryer for your convenience. Outside, the property shines with its expansive rear yard, perfect for outdoor activities, gardening, or simply enjoying the scenic vistas of the surrounding pasture. An oversized detached garage with electric provides ample space for vehicles and hobbies with 2 additional sheds both with electric for addtional storage. Enjoy the tranquility of rural living while being just a short drive from local amenities. This home is not in a development, offering a sense of privacy and space that is hard to find. Whether you're sipping coffee on the expansive rear deck or hosting a barbecue in the backyard on the patio, this property is designed for making memories. With its inviting features and serene surroundings, this home is ready to welcome you. Don't miss the opportunity to make it your own!
Zillow last checked: 8 hours ago
Listing updated: November 25, 2025 at 07:21am
Listed by:
Robyn McGrew 443-506-1287,
Cummings & Co. Realtors
Bought with:
Joe Glass, RS367147
Keller Williams Realty Centre
Source: Bright MLS,MLS#: MDCR2030214
Facts & features
Interior
Bedrooms & bathrooms
- Bedrooms: 3
- Bathrooms: 3
- Full bathrooms: 1
- 1/2 bathrooms: 2
- Main level bathrooms: 2
- Main level bedrooms: 3
Primary bedroom
- Features: Flooring - Solid Hardwood, Ceiling Fan(s), Walk-In Closet(s)
- Level: Main
Bedroom 2
- Features: Flooring - Solid Hardwood, Ceiling Fan(s)
- Level: Main
Bedroom 3
- Features: Ceiling Fan(s), Flooring - Solid Hardwood
- Level: Main
Dining room
- Level: Main
Family room
- Level: Lower
Other
- Level: Main
Half bath
- Level: Lower
Half bath
- Level: Main
Kitchen
- Features: Flooring - Vinyl
- Level: Main
Laundry
- Level: Lower
Living room
- Features: Fireplace - Wood Burning, Flooring - Solid Hardwood
- Level: Main
Recreation room
- Level: Lower
Utility room
- Level: Lower
Heating
- Forced Air, Oil
Cooling
- Central Air, Electric
Appliances
- Included: Dishwasher, Dryer, Exhaust Fan, Microwave, Refrigerator, Cooktop, Washer, Water Heater, Water Conditioner - Owned, Electric Water Heater
- Laundry: In Basement, Laundry Room
Features
- Attic, Ceiling Fan(s), Combination Kitchen/Dining, Entry Level Bedroom, Floor Plan - Traditional, Walk-In Closet(s)
- Flooring: Wood
- Basement: Partial,Full,Exterior Entry,Partially Finished,Rear Entrance,Rough Bath Plumb,Walk-Out Access
- Number of fireplaces: 1
- Fireplace features: Wood Burning
Interior area
- Total structure area: 2,392
- Total interior livable area: 1,796 sqft
- Finished area above ground: 1,196
- Finished area below ground: 600
Property
Parking
- Total spaces: 10
- Parking features: Oversized, Asphalt, Detached, Driveway
- Garage spaces: 2
- Uncovered spaces: 8
- Details: Garage Sqft: 720
Accessibility
- Accessibility features: None
Features
- Levels: Two
- Stories: 2
- Pool features: None
- Has view: Yes
- View description: Pasture, Scenic Vista
Lot
- Size: 0.59 Acres
- Features: Not In Development, Rear Yard
Details
- Additional structures: Above Grade, Below Grade, Outbuilding
- Parcel number: 0707007574
- Zoning: AGRIC
- Special conditions: Standard
Construction
Type & style
- Home type: SingleFamily
- Architectural style: Ranch/Rambler
- Property subtype: Single Family Residence
Materials
- Vinyl Siding
- Foundation: Block
- Roof: Architectural Shingle
Condition
- Very Good
- New construction: No
- Year built: 1975
Utilities & green energy
- Sewer: On Site Septic
- Water: Well
- Utilities for property: Cable
Community & neighborhood
Location
- Region: Westminster
- Subdivision: None Available
Other
Other facts
- Listing agreement: Exclusive Right To Sell
- Ownership: Fee Simple
Price history
| Date | Event | Price |
|---|---|---|
| 10/10/2025 | Sold | $451,000+1.3%$251/sqft |
Source: | ||
| 9/23/2025 | Pending sale | $445,000$248/sqft |
Source: | ||
| 9/19/2025 | Listed for sale | $445,000+67.9%$248/sqft |
Source: | ||
| 11/4/2013 | Sold | $265,000$148/sqft |
Source: Public Record Report a problem | ||
| 9/14/2013 | Price change | $265,000-1.8%$148/sqft |
Source: RE/MAX ADVANTAGE REALTY #CR8139910 Report a problem | ||
Public tax history
| Year | Property taxes | Tax assessment |
|---|---|---|
| 2025 | $3,950 +7% | $344,233 +5.4% |
| 2024 | $3,690 +5.7% | $326,567 +5.7% |
| 2023 | $3,491 +5.4% | $308,900 |
Find assessor info on the county website
Neighborhood: 21157
Nearby schools
GreatSchools rating
- 4/10Robert Moton Elementary SchoolGrades: PK-5Distance: 2.2 mi
- 7/10Westminster West Middle SchoolGrades: 6-8Distance: 5.4 mi
- 8/10Westminster High SchoolGrades: 9-12Distance: 2.6 mi
Schools provided by the listing agent
- District: Carroll County Public Schools
Source: Bright MLS. This data may not be complete. We recommend contacting the local school district to confirm school assignments for this home.

Get pre-qualified for a loan
At Zillow Home Loans, we can pre-qualify you in as little as 5 minutes with no impact to your credit score.An equal housing lender. NMLS #10287.
Sell for more on Zillow
Get a free Zillow Showcase℠ listing and you could sell for .
$455,900
2% more+ $9,118
With Zillow Showcase(estimated)
$465,018
