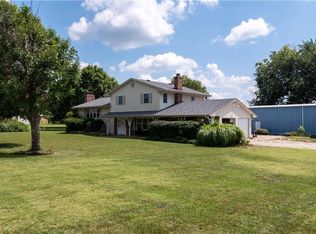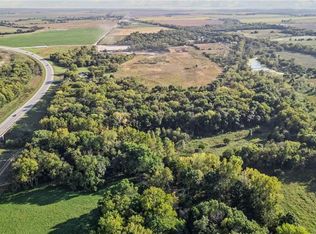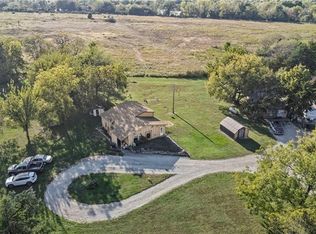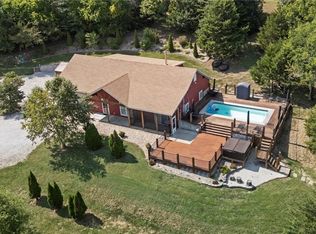Relax and enjoy country living on this 90 acres m/l farm in Northern Linn County* SPACIOUS 3 bedroom/2 bath 1508 sq ft Ranch Style 1991 Manufactured Home* Some updates include a 10 year old metal roof, vinyl siding, doors, windows and cabinet hinges* Large kitchen includes appliances with lots of cabinets and a pantry* 1200 sq ft steel sided detached garage which was a temporary home at one time, still includes electrical, plumbing with full bath and kitchen area with cabinets* 3 ponds* 30'x60' Older Barn (with electricity) built in 1920 ready for your projects and equipment* 20'x40' shed built in 1940 was used as a Chicken House* There's lots of space for recreational activities, gardens and raising animals* Enjoy BBQing and entertaining family and friends on the large deck (with ramp) overlooking the farmstead* Sidewalk leads to an additional covered deck on front side of home* Approximately 75 acres income producing crop ground*Waterways used for hay ground* Title has been eliminated on the manufactured home* Septic Inspection has been completed and "Passed"* Home is MOVE-IN CONDITION but needs a little TLC* Inspections Welcomed/Selling "As Is".
Active
$799,999
24770 Earnest Rd, Parker, KS 66064
3beds
1,508sqft
Est.:
Single Family Residence
Built in 1991
90 Acres Lot
$764,700 Zestimate®
$531/sqft
$-- HOA
What's special
Ranch styleCovered deckLarge deckIncome producing crop groundSteel sided detached garageRaising animalsLarge kitchen
- 210 days |
- 304 |
- 6 |
Zillow last checked: 8 hours ago
Listing updated: December 29, 2025 at 02:22pm
Listing Provided by:
Mark Isenhower 913-259-1350,
Pool Realty, Inc
Source: Heartland MLS as distributed by MLS GRID,MLS#: 2557745
Tour with a local agent
Facts & features
Interior
Bedrooms & bathrooms
- Bedrooms: 3
- Bathrooms: 2
- Full bathrooms: 2
Primary bedroom
- Features: Carpet, Ceiling Fan(s), Walk-In Closet(s)
- Level: Main
- Dimensions: 11 x 16
Bedroom 2
- Features: Carpet
- Level: Main
- Dimensions: 10 x 13
Bedroom 3
- Features: Carpet, Walk-In Closet(s)
- Level: Main
- Dimensions: 9 x 10
Primary bathroom
- Features: Carpet, Shower Only
- Level: Main
- Dimensions: 5 x 11
Bathroom 2
- Features: Shower Over Tub
- Level: Main
- Dimensions: 4 x 7
Dining room
- Features: Carpet
- Level: Main
- Dimensions: 7 x 13
Kitchen
- Features: Ceiling Fan(s), Linoleum, Pantry
- Level: Main
- Dimensions: 13 x 17
Laundry
- Level: Main
- Dimensions: 5 x 8
Living room
- Features: Carpet, Ceiling Fan(s)
- Level: Main
- Dimensions: 15 x 22
Heating
- Propane
Cooling
- Electric
Appliances
- Included: Dishwasher, Refrigerator, Gas Range
- Laundry: Main Level
Features
- Ceiling Fan(s), Pantry, Walk-In Closet(s)
- Flooring: Carpet, Laminate
- Basement: Crawl Space
- Has fireplace: No
Interior area
- Total structure area: 1,508
- Total interior livable area: 1,508 sqft
- Finished area above ground: 1,508
- Finished area below ground: 0
Property
Parking
- Total spaces: 2
- Parking features: Detached
- Garage spaces: 2
Accessibility
- Accessibility features: Accessible Approach with Ramp
Features
- Patio & porch: Deck
- Fencing: Partial
- Waterfront features: Pond
Lot
- Size: 90 Acres
- Dimensions: 90 m/l
- Features: Acreage
Details
- Additional structures: Barn(s), Outbuilding
- Parcel number: 0442000000006.000
Construction
Type & style
- Home type: SingleFamily
- Architectural style: Traditional
- Property subtype: Single Family Residence
Materials
- Frame, Vinyl Siding
- Roof: Metal
Condition
- Year built: 1991
Utilities & green energy
- Sewer: Septic Tank
- Water: Rural
Community & HOA
Community
- Subdivision: Linn County
HOA
- Has HOA: No
Location
- Region: Parker
Financial & listing details
- Price per square foot: $531/sqft
- Tax assessed value: $218,420
- Annual tax amount: $2,341
- Date on market: 7/1/2025
- Listing terms: Cash,Conventional
- Exclusions: "as Is"
- Ownership: Estate/Trust
- Road surface type: Gravel
Estimated market value
$764,700
$726,000 - $803,000
$1,620/mo
Price history
Price history
| Date | Event | Price |
|---|---|---|
| 9/8/2025 | Price change | $799,999-5.9%$531/sqft |
Source: | ||
| 7/1/2025 | Listed for sale | $850,000$564/sqft |
Source: | ||
Public tax history
Public tax history
| Year | Property taxes | Tax assessment |
|---|---|---|
| 2025 | -- | $30,830 +8.8% |
| 2024 | $2,390 | $28,347 -0.6% |
| 2023 | -- | $28,507 +3.9% |
Find assessor info on the county website
BuyAbility℠ payment
Est. payment
$4,882/mo
Principal & interest
$3875
Property taxes
$727
Home insurance
$280
Climate risks
Neighborhood: 66064
Nearby schools
GreatSchools rating
- 8/10Parker Elementary SchoolGrades: PK-5Distance: 3.6 mi
- 6/10Prairie View Middle SchoolGrades: 6-8Distance: 8.4 mi
- 4/10Prairie View High SchoolGrades: 9-12Distance: 8.3 mi
Schools provided by the listing agent
- Elementary: Parker
- Middle: Prairie View
- High: Prairie View
Source: Heartland MLS as distributed by MLS GRID. This data may not be complete. We recommend contacting the local school district to confirm school assignments for this home.
- Loading
- Loading



