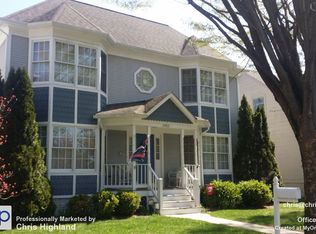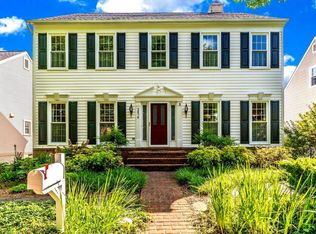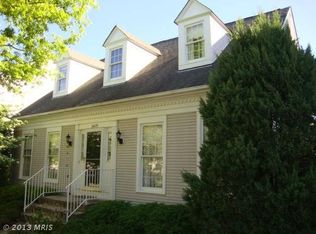Sold for $620,000 on 08/18/25
$620,000
2478 Five Shillings Rd, Frederick, MD 21701
4beds
3,017sqft
Single Family Residence
Built in 1991
4,400 Square Feet Lot
$618,400 Zestimate®
$206/sqft
$3,178 Estimated rent
Home value
$618,400
$575,000 - $668,000
$3,178/mo
Zestimate® history
Loading...
Owner options
Explore your selling options
What's special
OFFER DEADLINE 9PM MONDAY 7/28/25 SELLER RESERVES THE RIGHT TO ACCEPT OFFERS AS PRESENTED. THANK YOU! Worth the Wait - Welcome to this beautifully updated 4-bedroom, 3.5-bath detached home located in the highly desirable Worman’s Mill community. This home offers a rare and versatile layout, featuring a spacious main-level primary bedroom with an en-suite full bathroom, newly renovated in 2025, and a washer and dryer. The main level also includes refinished flooring in 2024 and a stunning eat-in kitchen updated the same year, designed for both style and functionality. Laundry on TWO levels. Just off the kitchen, you’ll find an all-season sunroom complete with a gas heater and an outlet ready for A/C, creating a cozy space to relax year-round. The living room features high ceilings, creating an open and airy feel, while the formal dining room offers the perfect setting for gatherings. The staircase has been recently refinished with custom spindles, adding a touch of elegance and craftsmanship to the home. A convenient half bath is also located on the main level for guests. Upstairs, two generously sized bedrooms and a full bath provide comfort and privacy, with carpeting throughout for added warmth. The fully finished walkout basement serves as a complete in-law suite, offering one bedroom, a separate den or office, a full bath, and a kitchenette. It also includes a combo washer and dryer and generous storage space, making it ideal for guests, extended family, or rental opportunities. This home combines thoughtful updates with flexible living spaces, all set within the picturesque Worman’s Mill community. Set in the heart of Worman’s Mill, this home offers access to a vibrant and beautifully maintained community with walking trails, parks, tennis courts, a clubhouse, pool, and a charming village center with shops and dining. It’s a true lifestyle location with easy access to commuter routes and everything Frederick has to offer. Don’t miss the chance to make this exceptional home yours—schedule your private tour. OFFER DEADLINE 9PM MONDAY 7/28/25 SELLER RESERVES THE RIGHT TO ACCEPT OFFERS AS PRESENTED. THANK YOU!
Zillow last checked: 8 hours ago
Listing updated: August 18, 2025 at 07:13am
Listed by:
Candace Parrott 202-359-4100,
EXP Realty, LLC,
Co-Listing Team: The Rollings Home Team Of Exp Realty, Co-Listing Agent: Karen D Rollings 301-924-8200,
EXP Realty, LLC
Bought with:
Jill Coleman, 602517
RE/MAX Realty Centre, Inc.
Source: Bright MLS,MLS#: MDFR2067064
Facts & features
Interior
Bedrooms & bathrooms
- Bedrooms: 4
- Bathrooms: 4
- Full bathrooms: 3
- 1/2 bathrooms: 1
- Main level bathrooms: 2
- Main level bedrooms: 1
Basement
- Area: 1283
Heating
- Central, Natural Gas
Cooling
- Central Air, Electric
Appliances
- Included: Microwave, Cooktop, Dishwasher, Disposal, Dryer, Dual Flush Toilets, Energy Efficient Appliances, Extra Refrigerator/Freezer, Self Cleaning Oven, Oven, Oven/Range - Electric, Range Hood, Refrigerator, Stainless Steel Appliance(s), Washer, Water Heater, Electric Water Heater
- Laundry: Lower Level, Main Level
Features
- Soaking Tub, Bathroom - Stall Shower, Bathroom - Tub Shower, Bathroom - Walk-In Shower, Breakfast Area, Ceiling Fan(s), Combination Kitchen/Dining, Crown Molding, Dining Area, Entry Level Bedroom, Open Floorplan, Eat-in Kitchen, Kitchen - Gourmet, Kitchen Island, Kitchen - Table Space, Kitchenette, Pantry, Primary Bath(s), Recessed Lighting, Upgraded Countertops, Walk-In Closet(s), Vaulted Ceiling(s)
- Flooring: Carpet, Hardwood, Luxury Vinyl, Tile/Brick, Wood
- Doors: Double Entry
- Windows: Double Hung, Insulated Windows, Skylight(s)
- Basement: English,Finished,Heated,Exterior Entry,Rear Entrance,Walk-Out Access,Windows,Improved
- Has fireplace: No
Interior area
- Total structure area: 3,340
- Total interior livable area: 3,017 sqft
- Finished area above ground: 2,057
- Finished area below ground: 960
Property
Parking
- Total spaces: 2
- Parking features: Garage Door Opener, Detached
- Garage spaces: 2
Accessibility
- Accessibility features: Accessible Doors, 2+ Access Exits
Features
- Levels: Three
- Stories: 3
- Pool features: Community
Lot
- Size: 4,400 sqft
Details
- Additional structures: Above Grade, Below Grade
- Parcel number: 1102156644
- Zoning: PND
- Special conditions: Standard
Construction
Type & style
- Home type: SingleFamily
- Architectural style: Cape Cod
- Property subtype: Single Family Residence
Materials
- Vinyl Siding
- Foundation: Concrete Perimeter
- Roof: Architectural Shingle
Condition
- Excellent
- New construction: No
- Year built: 1991
Utilities & green energy
- Sewer: Public Sewer
- Water: Public
- Utilities for property: Electricity Available, Cable Available, Natural Gas Available, Sewer Available, Water Available
Community & neighborhood
Location
- Region: Frederick
- Subdivision: Wormans Mill
- Municipality: Frederick City
HOA & financial
HOA
- Has HOA: Yes
- HOA fee: $90 monthly
- Amenities included: Basketball Court, Bike Trail, Clubhouse, Jogging Path, Pool, Tennis Court(s), Tot Lots/Playground
- Services included: Common Area Maintenance, Trash
- Association name: WORMANS MILL CONSERVANCY
Other
Other facts
- Listing agreement: Exclusive Right To Sell
- Listing terms: Cash,Conventional,FHA,VA Loan
- Ownership: Fee Simple
Price history
| Date | Event | Price |
|---|---|---|
| 8/18/2025 | Sold | $620,000$206/sqft |
Source: | ||
| 7/29/2025 | Contingent | $620,000$206/sqft |
Source: | ||
| 7/24/2025 | Listed for sale | $620,000+129.6%$206/sqft |
Source: | ||
| 9/12/2013 | Sold | $270,000+1.9%$89/sqft |
Source: Public Record Report a problem | ||
| 7/12/2013 | Listed for sale | $265,000-1.5%$88/sqft |
Source: RE/MAX Results #FR8130036 Report a problem | ||
Public tax history
| Year | Property taxes | Tax assessment |
|---|---|---|
| 2025 | $8,938 -95.1% | $484,800 +10.7% |
| 2024 | $184,016 +2514.8% | $438,133 +11.9% |
| 2023 | $7,037 +13.9% | $391,467 +13.5% |
Find assessor info on the county website
Neighborhood: 21701
Nearby schools
GreatSchools rating
- 6/10Walkersville Elementary SchoolGrades: PK-5Distance: 1.9 mi
- 9/10Walkersville Middle SchoolGrades: 6-8Distance: 2.5 mi
- 5/10Walkersville High SchoolGrades: 9-12Distance: 2 mi
Schools provided by the listing agent
- District: Frederick County Public Schools
Source: Bright MLS. This data may not be complete. We recommend contacting the local school district to confirm school assignments for this home.

Get pre-qualified for a loan
At Zillow Home Loans, we can pre-qualify you in as little as 5 minutes with no impact to your credit score.An equal housing lender. NMLS #10287.
Sell for more on Zillow
Get a free Zillow Showcase℠ listing and you could sell for .
$618,400
2% more+ $12,368
With Zillow Showcase(estimated)
$630,768

