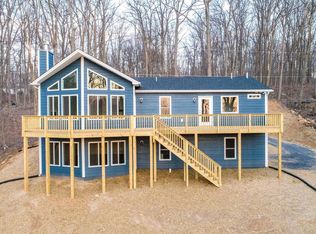Sold for $270,000 on 06/03/25
$270,000
2478 High Top Rd, Linden, VA 22642
2beds
1,124sqft
Single Family Residence
Built in 1973
1.08 Acres Lot
$271,900 Zestimate®
$240/sqft
$1,868 Estimated rent
Home value
$271,900
Estimated sales range
Not available
$1,868/mo
Zestimate® history
Loading...
Owner options
Explore your selling options
What's special
Your cozy cabin escape awaits! Whether you're looking for a weekend retreat or a full-time sanctuary, this picturesque home is brimming with warmth, character, and the tranquility of mountain living. With 2 bedrooms and 2 bathrooms this cabin offers the perfect blend of rustic charm and modern comfort. The country-style kitchen invites home-cooked meals, while the living room, complete with a woodstove, creates a warm and inviting atmosphere. Step outside to the enclosed wraparound porch, ideal for three season relaxation, complete with a built-in bar for entertaining. A covered carport ensures convenience no matter the season. An attached outdoor shed will keep your tools out of the weather. Nestled in nature, this delightful getaway is ready to be your private sanctuary!
Zillow last checked: 8 hours ago
Listing updated: June 03, 2025 at 11:11am
Listed by:
Patty Jo Wright 540-631-1400,
RE/MAX Real Estate Connections
Bought with:
Steve Wilburn, 0225238749
Pearson Smith Realty, LLC
Source: Bright MLS,MLS#: VAWR2010898
Facts & features
Interior
Bedrooms & bathrooms
- Bedrooms: 2
- Bathrooms: 2
- Full bathrooms: 2
- Main level bathrooms: 1
- Main level bedrooms: 1
Kitchen
- Level: Main
Living room
- Level: Main
Utility room
- Level: Lower
Heating
- Central, Propane
Cooling
- Central Air, Electric
Appliances
- Included: Refrigerator, Microwave, Dishwasher, Disposal, Washer, Dryer, Oven/Range - Gas, Water Heater
- Laundry: Has Laundry
Features
- Ceiling Fan(s), Entry Level Bedroom, Eat-in Kitchen
- Flooring: Luxury Vinyl
- Doors: Sliding Glass
- Basement: Connecting Stairway
- Has fireplace: No
Interior area
- Total structure area: 1,324
- Total interior livable area: 1,124 sqft
- Finished area above ground: 724
- Finished area below ground: 400
Property
Parking
- Total spaces: 6
- Parking features: Gravel, Attached Carport, Driveway
- Carport spaces: 2
- Uncovered spaces: 4
Accessibility
- Accessibility features: None
Features
- Levels: Two
- Stories: 2
- Patio & porch: Deck, Enclosed, Wrap Around
- Exterior features: Flood Lights
- Pool features: None
- Has view: Yes
- View description: Garden, Trees/Woods
Lot
- Size: 1.08 Acres
- Features: Backs to Trees, Cleared, Landscaped, Wooded, Secluded, Private, Mountain
Details
- Additional structures: Above Grade, Below Grade
- Additional parcels included: Tax Map # 23C 5 2 18 Neighboring wooded lot consisting of .45 acre
- Parcel number: 23C 5 2 17
- Zoning: R
- Special conditions: Standard
Construction
Type & style
- Home type: SingleFamily
- Architectural style: Cabin/Lodge
- Property subtype: Single Family Residence
Materials
- Vinyl Siding
- Foundation: Block
- Roof: Asphalt
Condition
- Good
- New construction: No
- Year built: 1973
Utilities & green energy
- Sewer: Gravity Sept Fld
- Water: Well
- Utilities for property: Propane, Cable Connected
Community & neighborhood
Location
- Region: Linden
- Subdivision: Shen Farms Mt View
HOA & financial
HOA
- Has HOA: Yes
- HOA fee: $450 semi-annually
- Amenities included: Boat Ramp, Common Grounds, Lake, Picnic Area, Water/Lake Privileges
- Services included: Common Area Maintenance, Road Maintenance, Snow Removal
- Association name: PROPERTY OWNERS OF SHENANDOAH FARMS
Other
Other facts
- Listing agreement: Exclusive Right To Sell
- Listing terms: Cash,Conventional
- Ownership: Fee Simple
- Road surface type: Gravel
Price history
| Date | Event | Price |
|---|---|---|
| 6/3/2025 | Sold | $270,000-1.8%$240/sqft |
Source: | ||
| 5/19/2025 | Pending sale | $275,000$245/sqft |
Source: | ||
| 5/4/2025 | Contingent | $275,000$245/sqft |
Source: | ||
| 4/28/2025 | Listed for sale | $275,000$245/sqft |
Source: | ||
| 4/23/2025 | Contingent | $275,000$245/sqft |
Source: | ||
Public tax history
| Year | Property taxes | Tax assessment |
|---|---|---|
| 2024 | $1,029 +8.2% | $194,100 |
| 2023 | $951 +0.6% | $194,100 +34.5% |
| 2022 | $945 | $144,300 |
Find assessor info on the county website
Neighborhood: 22642
Nearby schools
GreatSchools rating
- 7/10Hilda J. Barbour Elementary SchoolGrades: PK-5Distance: 5.7 mi
- 4/10New Warren County Middle SchoolGrades: 6-8Distance: 4.8 mi
- 6/10Warren County High SchoolGrades: 9-12Distance: 5.7 mi
Schools provided by the listing agent
- District: Warren County Public Schools
Source: Bright MLS. This data may not be complete. We recommend contacting the local school district to confirm school assignments for this home.

Get pre-qualified for a loan
At Zillow Home Loans, we can pre-qualify you in as little as 5 minutes with no impact to your credit score.An equal housing lender. NMLS #10287.
