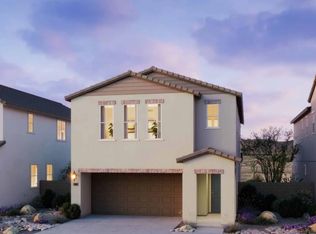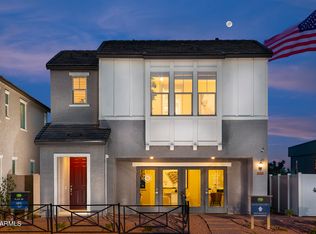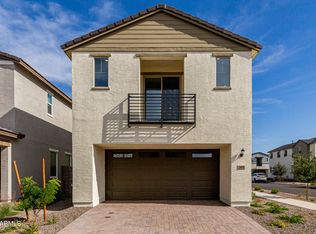Sold for $665,990
$665,990
2478 W Rowel Rd, Phoenix, AZ 85085
3beds
4baths
2,455sqft
Single Family Residence
Built in 2025
3,445 Square Feet Lot
$663,800 Zestimate®
$271/sqft
$3,040 Estimated rent
Home value
$663,800
$611,000 - $724,000
$3,040/mo
Zestimate® history
Loading...
Owner options
Explore your selling options
What's special
Special Financing Available! Don't miss this limited-time offer. 2,455 sq ft of living space with 3 bedrooms, 3.5 bathrooms, Loft and a 2-car garage. All three bedrooms have their own bathroom. Highly upgraded Elevated package of upgrades including 42'' cabinets, marble quartz countertops, custom backsplash, a large island, GE Profile Gourmet Kitchen & gas appliances & single bowl sink. Upgraded tile and carpet. 2 car garage has 18' wide door.
Zillow last checked: 8 hours ago
Listing updated: November 03, 2025 at 08:21am
Listed by:
Chasen Saczalski 480-442-8770,
Risewell Homes,
Jameson K Van Ness 480-560-5757,
Risewell Homes
Bought with:
Tingting Zhou, SA697858000
West USA Realty
Source: ARMLS,MLS#: 6868326

Facts & features
Interior
Bedrooms & bathrooms
- Bedrooms: 3
- Bathrooms: 4
Heating
- ENERGY STAR Qualified Equipment, See Remarks, Natural Gas
Cooling
- Central Air, ENERGY STAR Qualified Equipment, Programmable Thmstat, See Remarks
Appliances
- Laundry: Engy Star (See Rmks)
Features
- High Speed Internet, Smart Home, Double Vanity, Upstairs, 9+ Flat Ceilings, Kitchen Island, Pantry, Full Bth Master Bdrm
- Flooring: Carpet, Tile
- Windows: Low Emissivity Windows, Double Pane Windows, ENERGY STAR Qualified Windows, Tinted Windows, Vinyl Frame
- Has basement: No
- Common walls with other units/homes: No Common Walls
Interior area
- Total structure area: 2,455
- Total interior livable area: 2,455 sqft
Property
Parking
- Total spaces: 4
- Parking features: Garage Door Opener, Direct Access
- Garage spaces: 2
- Uncovered spaces: 2
Features
- Stories: 2
- Pool features: None
- Spa features: None
- Fencing: Block
Lot
- Size: 3,445 sqft
- Features: Sprinklers In Front, Desert Front, Dirt Back, Gravel/Stone Front, Auto Timer H2O Front
Details
- Parcel number: 21006289
Construction
Type & style
- Home type: SingleFamily
- Architectural style: Contemporary
- Property subtype: Single Family Residence
Materials
- Stucco, Wood Frame, Low VOC Paint, Blown Cellulose, Painted, Ducts Professionally Air-Sealed
- Roof: Reflective Coating,Tile,Concrete
Condition
- Under Construction
- New construction: Yes
- Year built: 2025
Details
- Builder name: NEW HOME CO.
- Warranty included: Yes
Utilities & green energy
- Sewer: Public Sewer
- Water: City Water
Green energy
- Water conservation: Tankless Ht Wtr Heat
Community & neighborhood
Community
- Community features: Pickleball, Playground, Biking/Walking Path
Location
- Region: Phoenix
- Subdivision: NORTERRA PARCEL 24
HOA & financial
HOA
- Has HOA: Yes
- HOA fee: $235 monthly
- Services included: Maintenance Grounds, Front Yard Maint
- Association name: CCMC
- Association phone: 623-230-2318
Other
Other facts
- Listing terms: Cash,1031 Exchange
- Ownership: Fee Simple
Price history
| Date | Event | Price |
|---|---|---|
| 10/31/2025 | Sold | $665,990+0.1%$271/sqft |
Source: | ||
| 9/29/2025 | Price change | $665,000-1.4%$271/sqft |
Source: | ||
| 9/28/2025 | Pending sale | $674,485+0.5%$275/sqft |
Source: | ||
| 9/10/2025 | Price change | $670,990-0.5%$273/sqft |
Source: | ||
| 9/8/2025 | Price change | $674,485+0.7%$275/sqft |
Source: | ||
Public tax history
| Year | Property taxes | Tax assessment |
|---|---|---|
| 2025 | $395 +1.3% | $10,200 +17.4% |
| 2024 | $390 +33.6% | $8,685 +221.3% |
| 2023 | $292 | $2,703 |
Find assessor info on the county website
Neighborhood: Deer Valley
Nearby schools
GreatSchools rating
- 9/10Union Park SchoolGrades: PK-8Distance: 0.6 mi
- 5/10Barry Goldwater High SchoolGrades: 7-12Distance: 3.3 mi
Schools provided by the listing agent
- Elementary: Union Park School
- Middle: Union Park School
- High: Barry Goldwater High School
- District: Deer Valley Unified District
Source: ARMLS. This data may not be complete. We recommend contacting the local school district to confirm school assignments for this home.
Get a cash offer in 3 minutes
Find out how much your home could sell for in as little as 3 minutes with a no-obligation cash offer.
Estimated market value$663,800
Get a cash offer in 3 minutes
Find out how much your home could sell for in as little as 3 minutes with a no-obligation cash offer.
Estimated market value
$663,800


