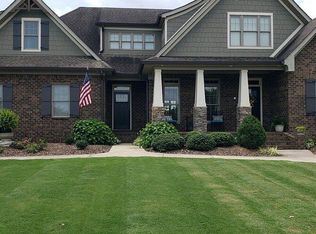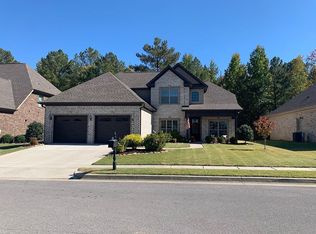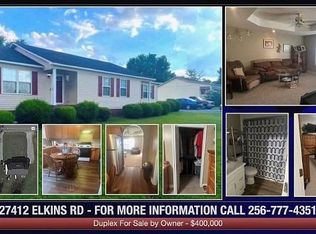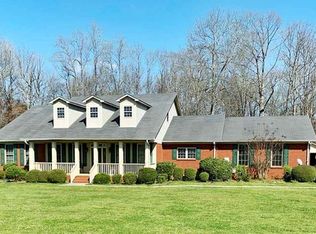This beautiful brick home was built as a spacious open floor design, with a split floor plan in mind. The large, level, 0.5 acre lot features simplistic, elegant landscaping, including Japanese maple ornamental trees. The front arched windows and custom ornate brickwork is stunning. Includes wooden-fenced back yard with plenty of creative space. The interior features luxurious crown molding throughout and custom blinds, vaulted ceilings, french door formal dining, and custom cabinetry with plenty of storage space. No carpet flooring anywhere in home, with warm/vibrant hardwood. Double vanity in both restrooms, with plenty of closet space. Kitchen contains new fridge and stove. Large 2-car garage with bonus area, and ample room in attic available to add second floor, approximately 1000 sq ft. Close access to Madison, Athens, I-565, and the airport. Lovely neighborhood, rare extra large lot size, ranch style home priced to sell. Real estate investors welcome, furnishings negotiable, call for an appointment only.
This property is off market, which means it's not currently listed for sale or rent on Zillow. This may be different from what's available on other websites or public sources.




