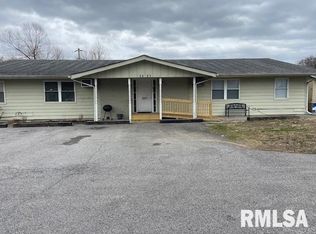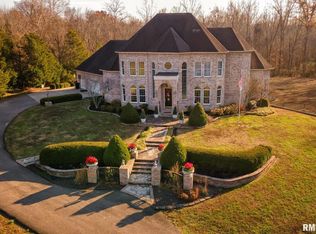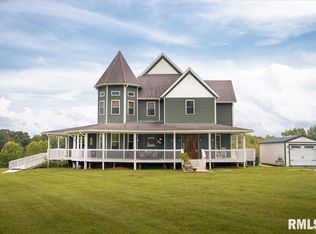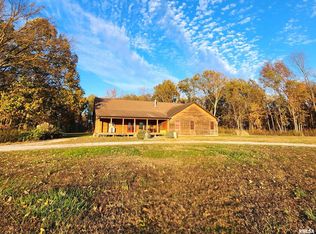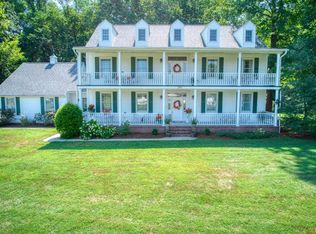Nestled on 7.25 acres on a private road, this property is more than a home-it's a haven built for those who love to entertain, and retreat. With over 4,800 sq ft of main living space, plus 2,240 sq ft finished basement and an impressive 3,803 sq ft pool-house, plenty of room to host grand gatherings or enjoy peaceful family time. With 5 bedrooms and 5 1/2 bathrooms, this home blends space, privacy and comfort throughout. The gourmet kitchen will delight a host: 2 Bosch DW keep the flow easy, accompanied by 2 refrigerators, a Viking gas range and hood, plus an under-counter ice maker. Imagine cooking for friends seated in an open space-with abundant cherry cabinets and shimmering granite countertops or a more formal meal in the dining room. The in-suite main bedroom features a gas fireplace and jet garden tub, overlooking the wooded yard. An all season porch provides natural light to enjoy the outdoor scenery year-round. Maintenance free ceramic floors flow throughout the house. Two professional offices offer quiet, dedicated workspace while a craft center with cherry cabinetry and granite counters provide an abundance of storage where there is ample room to let creativity flow. The walk-out basement offers a spacious recreation area including a billiard table. The pool house features Dectron HVAC system for balanced comfort in every season. You'll also enjoy the temperature controlled 24 x 40 workshop and 40 x 80 foot pole barn, ideal for hobbies ,projects and extra storage.
Active
$999,000
2479 New Era Rd, Murphysboro, IL 62966
5beds
7,056sqft
Est.:
Single Family Residence
Built in 2003
7.25 Acres Lot
$-- Zestimate®
$142/sqft
$-- HOA
What's special
Two professional officesGourmet kitchenUnder-counter ice makerAbundant cherry cabinetsJet garden tubOverlooking the wooded yardIn-suite main bedroom
- 27 days |
- 364 |
- 10 |
Zillow last checked: 8 hours ago
Listing updated: January 14, 2026 at 02:50pm
Listing courtesy of:
Debra Tindall 618-713-3653,
C21 HOUSE OF REALTY, INC. CD
Source: MRED as distributed by MLS GRID,MLS#: EB460146
Tour with a local agent
Facts & features
Interior
Bedrooms & bathrooms
- Bedrooms: 5
- Bathrooms: 6
- Full bathrooms: 5
- 1/2 bathrooms: 1
Primary bedroom
- Features: Flooring (Tile)
- Level: Main
- Area: 304 Square Feet
- Dimensions: 16x19
Primary bedroom
- Features: Flooring (Tile), Bathroom (Full)
- Level: Main
- Area: 304 Square Feet
- Dimensions: 16x19
Bedroom 2
- Features: Flooring (Tile)
- Level: Main
- Area: 240 Square Feet
- Dimensions: 16x15
Bedroom 2
- Features: Flooring (Tile)
- Level: Main
- Area: 240 Square Feet
- Dimensions: 16x15
Bedroom 3
- Features: Flooring (Tile)
- Level: Main
- Area: 154 Square Feet
- Dimensions: 11x14
Bedroom 3
- Features: Flooring (Tile)
- Level: Main
- Area: 154 Square Feet
- Dimensions: 11x14
Bedroom 4
- Features: Flooring (Tile)
- Level: Main
- Area: 224 Square Feet
- Dimensions: 14x16
Bedroom 4
- Features: Flooring (Tile)
- Level: Main
- Area: 224 Square Feet
- Dimensions: 14x16
Bedroom 5
- Features: Flooring (Tile)
- Level: Basement
- Area: 154 Square Feet
- Dimensions: 11x14
Bedroom 5
- Features: Flooring (Tile)
- Level: Basement
- Area: 154 Square Feet
- Dimensions: 11x14
Other
- Features: Flooring (Tile)
- Level: Basement
- Area: 156 Square Feet
- Dimensions: 13x12
Other
- Features: Flooring (Tile)
- Level: Main
- Area: 121 Square Feet
- Dimensions: 11x11
Dining room
- Features: Flooring (Tile)
- Level: Main
- Area: 270 Square Feet
- Dimensions: 15x18
Dining room
- Features: Flooring (Tile)
- Level: Main
- Area: 270 Square Feet
- Dimensions: 15x18
Family room
- Features: Flooring (Tile)
- Level: Main
- Area: 312 Square Feet
- Dimensions: 12x26
Family room
- Features: Flooring (Tile)
- Level: Main
- Area: 312 Square Feet
- Dimensions: 12x26
Great room
- Features: Flooring (Tile)
- Level: Basement
- Area: 1026 Square Feet
- Dimensions: 27x38
Great room
- Features: Flooring (Tile)
- Level: Basement
- Area: 1026 Square Feet
- Dimensions: 27x38
Kitchen
- Features: Flooring (Tile)
- Level: Main
- Area: 594 Square Feet
- Dimensions: 18x33
Kitchen
- Features: Kitchen (Eating Area-Table Space, Island, Pantry), Flooring (Tile)
- Level: Main
- Area: 594 Square Feet
- Dimensions: 18x33
Laundry
- Features: Flooring (Tile)
- Level: Main
- Area: 104 Square Feet
- Dimensions: 13x8
Laundry
- Features: Flooring (Tile)
- Level: Main
- Area: 104 Square Feet
- Dimensions: 13x8
Office
- Features: Flooring (Hardwood)
- Level: Main
- Area: 240 Square Feet
- Dimensions: 15x16
Office
- Features: Flooring (Hardwood)
- Level: Main
- Area: 240 Square Feet
- Dimensions: 15x16
Recreation room
- Features: Flooring (Tile)
- Level: Basement
- Area: 561 Square Feet
- Dimensions: 17x33
Recreation room
- Features: Flooring (Tile)
- Level: Basement
- Area: 561 Square Feet
- Dimensions: 17x33
Heating
- Electric, Geothermal, Natural Gas, Sep Heating Systems - 2+
Cooling
- Zoned
Appliances
- Included: Dishwasher, Disposal, Dryer, Range, Range Hood, Refrigerator, Washer
Features
- Windows: Window Treatments
- Basement: Full,Walk-Out Access,Finished,Egress Window
- Number of fireplaces: 2
- Fireplace features: Gas Log, Family Room, Master Bedroom
Interior area
- Total interior livable area: 7,056 sqft
Property
Parking
- Total spaces: 2
- Parking features: Gravel, Garage Door Opener, Detached, Garage
- Garage spaces: 2
- Has uncovered spaces: Yes
Features
- Patio & porch: Deck, Patio, Porch
- Pool features: Indoor
Lot
- Size: 7.25 Acres
- Features: Level, Wooded
Details
- Parcel number: 1505351010
- Other equipment: Generator
Construction
Type & style
- Home type: SingleFamily
- Architectural style: Ranch
- Property subtype: Single Family Residence
Materials
- Frame
- Foundation: Block, Concrete Perimeter
Condition
- New construction: No
- Year built: 2003
Utilities & green energy
- Sewer: Septic Tank
- Water: Public
Community & HOA
Community
- Security: Security System
- Subdivision: None
Location
- Region: Murphysboro
Financial & listing details
- Price per square foot: $142/sqft
- Tax assessed value: $532,515
- Annual tax amount: $16,909
- Date on market: 12/30/2025
Estimated market value
Not available
Estimated sales range
Not available
Not available
Price history
Price history
| Date | Event | Price |
|---|---|---|
| 10/16/2025 | Listed for sale | $999,000$142/sqft |
Source: | ||
Public tax history
Public tax history
| Year | Property taxes | Tax assessment |
|---|---|---|
| 2024 | $16,909 +7.4% | $177,505 +10.2% |
| 2023 | $15,748 +4.2% | $161,116 +8.3% |
| 2022 | $15,118 +2.1% | $148,717 +5.5% |
Find assessor info on the county website
BuyAbility℠ payment
Est. payment
$6,759/mo
Principal & interest
$4819
Property taxes
$1590
Home insurance
$350
Climate risks
Neighborhood: 62966
Nearby schools
GreatSchools rating
- NAParrish Elementary SchoolGrades: PK-1Distance: 2.3 mi
- 2/10Carbondale Middle SchoolGrades: 6-8Distance: 3.9 mi
- 6/10Carbondale Community High SchoolGrades: 9-12Distance: 3.9 mi
Schools provided by the listing agent
- Elementary: Carbondale Elem
- Middle: Carbondale
- High: Carbondale Hs
Source: MRED as distributed by MLS GRID. This data may not be complete. We recommend contacting the local school district to confirm school assignments for this home.
- Loading
- Loading
