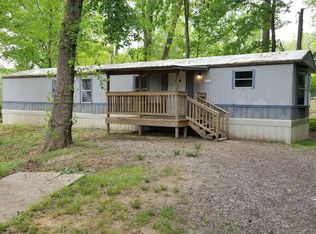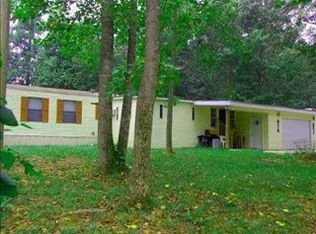Sold for $140,000
$140,000
2479 Westmoreland Rd, Cleveland, GA 30528
4beds
2,100sqft
MobileManufactured
Built in 2006
0.56 Acres Lot
$139,100 Zestimate®
$67/sqft
$1,938 Estimated rent
Home value
$139,100
Estimated sales range
Not available
$1,938/mo
Zestimate® history
Loading...
Owner options
Explore your selling options
What's special
Affordable Living In The MTNS! Located in sought after Mossy Creek Area! Recently RENOVATED and Move In Ready! Huge 4br, 3 full bath and with additional Flex Room with closet. This 2006 model Permanent Mobile Home has Block Skirting and Retired Titles so getting a bank loan shouldn't be a problem. Home features a Living Room at the entry for entertaining guests and a separate Family Room within the center of the home for your more formal family and friends. Upgrades include GRANITE countertops, Hardwood flooring, New carpet in bedrooms, Porcelain Ceramic Tile in bathrooms and laundry room, New paint, New toilets, & Tankless water heater! Kitchen has Stainless Appliances and Zuhne Deep sink. Massive Master BR has Walk In closet and bathroom containing DBL Vanity and separate Jacuzzi Tub and Shower. Stay comfortable with a functional Wood Fireplace and ROBUST HVAC Package Unit! Home is also Handicap Accessible with an Aluminum Ramp leading to entry door. Rear deck is covered and Privacy Fence around the large backyard. Close to shopping and conveniently located between Hwy 129s and Hwy 75s.
Facts & features
Interior
Bedrooms & bathrooms
- Bedrooms: 4
- Bathrooms: 3
- Full bathrooms: 3
- Main level bathrooms: 3
- Main level bedrooms: 4
Heating
- Heat pump, Electric
Cooling
- Central
Appliances
- Included: Dishwasher, Refrigerator
- Laundry: Laundry Room
Features
- Walk-In Closet(s), Separate Shower, Garden Tub, Hardwood Floors, Tile Bath, Tile Floors, Carpet, Handicap Access, Recently Renovated
- Flooring: Tile, Hardwood
- Doors: Storm Door(s)
- Windows: Storm Window(s)
- Basement: Crawl Space
- Has fireplace: Yes
- Fireplace features: Family Room, Factory Built
Interior area
- Structure area source: Public Record
- Total interior livable area: 2,100 sqft
Property
Parking
- Total spaces: 3
- Details: 3 Car Or More
Accessibility
- Accessibility features: Accessible Approach with Ramp
Features
- Exterior features: Vinyl
Lot
- Size: 0.56 Acres
- Features: Level
Details
- Additional structures: Mobile Home
- Parcel number: 049113
Construction
Type & style
- Home type: MobileManufactured
Materials
- Foundation: Footing
- Roof: Composition
Condition
- Updated/Remodeled
- Year built: 2006
Utilities & green energy
- Sewer: Septic Tank
- Water: Public Water
Green energy
- Energy efficient items: Programmable Thermostat, Storm Doors, Storm Windows, Insulation-ceiling, Insulation-floor, Tankless Water Heater
Community & neighborhood
Security
- Security features: Alarm - Smoke/Fire
Location
- Region: Cleveland
Other
Other facts
- Flooring: Tile, Hardwood
- Sewer: Septic Tank
- Appliances: Dishwasher, Refrigerator, Convection Oven, Tankless Water Heater, Stainless Steel Appliance(s)
- FireplaceYN: true
- Heating: Electric, Heat Pump
- HeatingYN: true
- CoolingYN: true
- FireplacesTotal: 1
- ExteriorFeatures: Fenced Yard
- Roof: Composition
- FireplaceFeatures: Family Room, Factory Built
- Cooling: Heat Pump, Central Air, Ceiling Fan(s)
- LotFeatures: Level
- Basement: Crawl Space
- MainLevelBathrooms: 3
- PropertyCondition: Updated/Remodeled
- InteriorFeatures: Walk-In Closet(s), Separate Shower, Garden Tub, Hardwood Floors, Tile Bath, Tile Floors, Carpet, Handicap Access, Recently Renovated
- LaundryFeatures: Laundry Room
- StructureType: House
- DoorFeatures: Storm Door(s)
- WindowFeatures: Storm Window(s)
- GreenEnergyEfficient: Programmable Thermostat, Storm Doors, Storm Windows, Insulation-ceiling, Insulation-floor, Tankless Water Heater
- AccessibilityFeatures: Accessible Approach with Ramp
- BuildingAreaSource: Public Record
- FarmLandAreaSource: Public Record
- LivingAreaSource: Public Record
- LotDimensionsSource: Public Records
- SecurityFeatures: Alarm - Smoke/Fire
- WaterSource: Public Water
- OtherParking: 3 Car Or More
- ParkingFeatures: 3 Car Or More
- OtherStructures: Mobile Home
- ConstructionMaterials: Aluminum/Vinyl
- MainLevelBedrooms: 4
- BeastPropertySubType: Single Family Detached
- MlsStatus: Under Contract
Price history
| Date | Event | Price |
|---|---|---|
| 1/21/2025 | Sold | $140,000+12.1%$67/sqft |
Source: Public Record Report a problem | ||
| 6/4/2020 | Sold | $124,900$59/sqft |
Source: | ||
| 4/29/2020 | Pending sale | $124,900$59/sqft |
Source: North Georgia Small Town Rlty #8769529 Report a problem | ||
| 4/19/2020 | Listed for sale | $124,900$59/sqft |
Source: North Georgia Small Town Rlty #8769529 Report a problem | ||
| 4/16/2020 | Pending sale | $124,900$59/sqft |
Source: North Georgia Small Town Rlty #8769529 Report a problem | ||
Public tax history
| Year | Property taxes | Tax assessment |
|---|---|---|
| 2025 | $719 +17% | $56,040 +20.6% |
| 2024 | $615 +313.2% | $46,460 +23.4% |
| 2023 | $149 -71% | $37,660 +12.2% |
Find assessor info on the county website
Neighborhood: 30528
Nearby schools
GreatSchools rating
- 5/10Mossy Creek Elemetary SchoolGrades: PK-5Distance: 0.6 mi
- 5/10White County Middle SchoolGrades: 6-8Distance: 4.3 mi
- 8/10White County High SchoolGrades: 9-12Distance: 5.8 mi
Schools provided by the listing agent
- Elementary: Mossy Creek
- Middle: White County
- High: White County
Source: The MLS. This data may not be complete. We recommend contacting the local school district to confirm school assignments for this home.
Get a cash offer in 3 minutes
Find out how much your home could sell for in as little as 3 minutes with a no-obligation cash offer.
Estimated market value$139,100
Get a cash offer in 3 minutes
Find out how much your home could sell for in as little as 3 minutes with a no-obligation cash offer.
Estimated market value
$139,100

