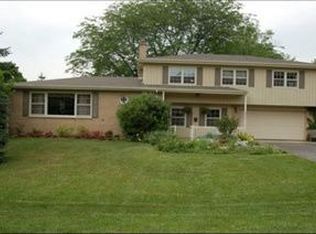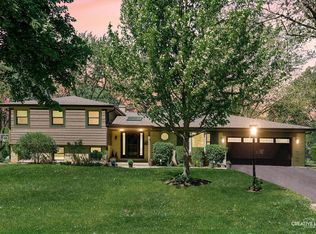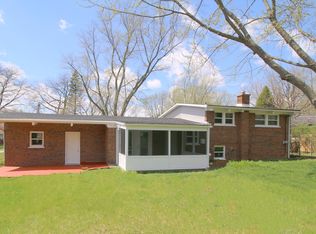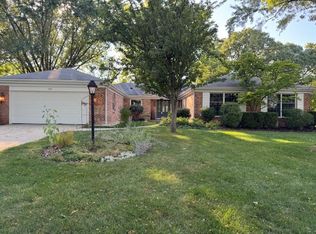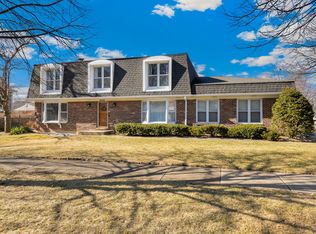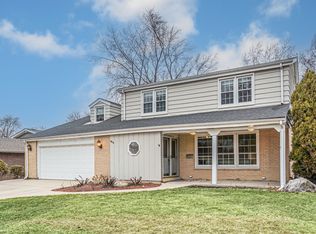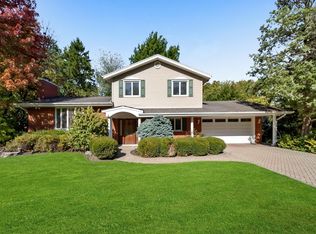Welcome to 248 Beverly Road! A beautifully maintained 4-bedroom, 2.5-bath home nestled in the desirable Barrington Meadows subdivision, and ideally located just steps to Lines Elementary and Barrington Middle - Station Campus is ready for you to move right in! Offering timeless architecture and thoughtful updates including fresh, neutral interior paint throughout the entire home has just been completed (2026). This home blends classic charm with everyday comfort. Rich hardwood flooring flows seamlessly throughout both the first and second levels, creating warmth and continuity across the home's spacious layout. The main level offers generous living and entertaining spaces, ideal for both quiet evenings and hosting family and friends. The eat-in kitchen features stainless steel appliances, a charming window seat, and garden window great for growing your own herbs all year round. The dining and large living rooms are great for entertaining. Step into your cozy family room with an impressive floor to ceiling stone fireplace, open to the fabulous sunroom with heated floors, new ceiling fan, and direct access to the beautiful backyard. A built in Butler's pantry with bar refrigerator, and powder room round out the main level. Upstairs, you'll find four generous bedrooms, including a spacious primary suite with a private bath and walk-in closet featuring an ELFA system with great organization and ample space. Each room is filled with natural light, a ceiling fan and good sized closets designed for comfort and functionality. The finished basement has been freshly painted (2025) with brand new carpet (2025) and truly expands your living space with a versatile recreation room - perfect for movie nights, a playroom, fitness area, or home office - along with a large dedicated laundry area featuring newer washer/dryer for added convenience. A large two-car garage has direct access to your backyard, and a beautifully maintained exterior completes this home. Enjoy morning sunshine at your front door, and stunning sunsets in back all year round. A very fun place to hang out on the large paver patio, and room for your vegetable and flower garden, or outdoor games on the large back lawn. Set within one of Barrington's well established and welcoming neighborhoods, known for its tree-lined streets and proximity to Barrington Area Library, miles of walking trails and nature in Citizen's Park, great local dining and hip coffee shops, Farmer's Markets, and so convenient to Barrington's Metra with direct access to downtown Chicago for easy commuting or just staying connected to the city. A true Barrington classic, move-in ready and waiting for its next chapter!
New
$645,000
248 Beverly Rd, Barrington, IL 60010
4beds
2,515sqft
Est.:
Single Family Residence
Built in 1963
0.29 Acres Lot
$-- Zestimate®
$256/sqft
$-- HOA
What's special
Tree-lined streetsTimeless architectureBeautifully maintained exteriorLarge back lawnCharming window seatEat-in kitchenSpacious layout
- 2 days |
- 2,219 |
- 74 |
Likely to sell faster than
Zillow last checked: 8 hours ago
Listing updated: February 22, 2026 at 12:39am
Listing courtesy of:
Tara Kelleher 847-826-2178,
@properties Christie's International Real Estate,
Liz Anderson 847-913-3482,
@properties Christie's International Real Estate
Source: MRED as distributed by MLS GRID,MLS#: 12563238
Tour with a local agent
Facts & features
Interior
Bedrooms & bathrooms
- Bedrooms: 4
- Bathrooms: 3
- Full bathrooms: 2
- 1/2 bathrooms: 1
Rooms
- Room types: Eating Area, Recreation Room, Heated Sun Room
Primary bedroom
- Features: Flooring (Hardwood), Bathroom (Full)
- Level: Second
- Area: 216 Square Feet
- Dimensions: 18X12
Bedroom 2
- Features: Flooring (Hardwood)
- Level: Second
- Area: 168 Square Feet
- Dimensions: 14X12
Bedroom 3
- Features: Flooring (Hardwood)
- Level: Second
- Area: 154 Square Feet
- Dimensions: 14X11
Bedroom 4
- Features: Flooring (Hardwood)
- Level: Second
- Area: 132 Square Feet
- Dimensions: 12X11
Dining room
- Features: Flooring (Hardwood)
- Level: Main
- Area: 110 Square Feet
- Dimensions: 11X10
Eating area
- Features: Flooring (Ceramic Tile)
- Level: Main
- Area: 66 Square Feet
- Dimensions: 11X6
Family room
- Features: Flooring (Luxury Vinyl)
- Level: Main
- Area: 216 Square Feet
- Dimensions: 18X12
Other
- Features: Flooring (Ceramic Tile)
- Level: Main
- Area: 108 Square Feet
- Dimensions: 12X9
Kitchen
- Features: Kitchen (Pantry-Closet, Breakfast Room, Custom Cabinetry), Flooring (Ceramic Tile)
- Level: Main
- Area: 110 Square Feet
- Dimensions: 11X10
Laundry
- Level: Basement
- Area: 64 Square Feet
- Dimensions: 8X8
Living room
- Features: Flooring (Hardwood)
- Level: Main
- Area: 280 Square Feet
- Dimensions: 20X14
Recreation room
- Features: Flooring (Carpet)
- Level: Basement
- Area: 350 Square Feet
- Dimensions: 25X14
Heating
- Steam, Baseboard, Indv Controls, Zoned, Radiant Floor
Cooling
- Central Air, Small Duct High Velocity, Zoned
Appliances
- Included: Double Oven, Microwave, Dishwasher, Refrigerator, Bar Fridge, Washer, Dryer, Disposal, Stainless Steel Appliance(s), Water Softener, Gas Cooktop
- Laundry: Gas Dryer Hookup, Sink
Features
- Dry Bar, Built-in Features, Walk-In Closet(s), Center Hall Plan, Separate Dining Room
- Flooring: Hardwood
- Basement: Finished,Full
- Number of fireplaces: 1
- Fireplace features: Attached Fireplace Doors/Screen, Family Room
Interior area
- Total structure area: 3,439
- Total interior livable area: 2,515 sqft
- Finished area below ground: 924
Property
Parking
- Total spaces: 2.5
- Parking features: Asphalt, Garage Door Opener, Yes, Garage Owned, Attached, Garage
- Attached garage spaces: 2.5
- Has uncovered spaces: Yes
Accessibility
- Accessibility features: No Disability Access
Features
- Stories: 2
- Patio & porch: Patio
Lot
- Size: 0.29 Acres
- Dimensions: 90x137
- Features: Mature Trees
Details
- Additional structures: Shed(s)
- Parcel number: 14313050190000
- Special conditions: None
- Other equipment: Water-Softener Owned, TV-Cable, Ceiling Fan(s), Sump Pump, Backup Sump Pump;
Construction
Type & style
- Home type: SingleFamily
- Architectural style: Colonial
- Property subtype: Single Family Residence
Materials
- Aluminum Siding, Brick
- Foundation: Concrete Perimeter
- Roof: Asphalt
Condition
- New construction: No
- Year built: 1963
Utilities & green energy
- Sewer: Public Sewer
- Water: Public
Community & HOA
Community
- Features: Street Lights, Street Paved
- Subdivision: Barrington Meadows
HOA
- Services included: None
Location
- Region: Barrington
Financial & listing details
- Price per square foot: $256/sqft
- Tax assessed value: $437,122
- Annual tax amount: $10,139
- Date on market: 2/21/2026
- Ownership: Fee Simple
Estimated market value
Not available
Estimated sales range
Not available
Not available
Price history
Price history
| Date | Event | Price |
|---|---|---|
| 2/21/2026 | Listed for sale | $645,000-4.4%$256/sqft |
Source: | ||
| 2/21/2026 | Listing removed | $675,000$268/sqft |
Source: | ||
| 12/1/2025 | Price change | $675,000-2.9%$268/sqft |
Source: | ||
| 8/22/2025 | Listed for sale | $695,000+63.5%$276/sqft |
Source: | ||
| 6/3/2015 | Sold | $425,000-7%$169/sqft |
Source: | ||
| 4/27/2015 | Pending sale | $457,000$182/sqft |
Source: Baird & Warner #08885945 Report a problem | ||
| 4/9/2015 | Listed for sale | $457,000+18180%$182/sqft |
Source: Baird & Warner #08885945 Report a problem | ||
| 3/19/2013 | Listing removed | $2,500$1/sqft |
Source: Baird & Warner Real Estate #08275849 Report a problem | ||
| 3/18/2013 | Sold | $2,500-99.3%$1/sqft |
Source: Agent Provided Report a problem | ||
| 2/22/2013 | Listed for rent | $2,500$1/sqft |
Source: Baird & Warner Real Estate #08275849 Report a problem | ||
| 8/25/2003 | Sold | $370,000$147/sqft |
Source: Public Record Report a problem | ||
Public tax history
Public tax history
| Year | Property taxes | Tax assessment |
|---|---|---|
| 2023 | $10,139 +10.7% | $149,714 +2.8% |
| 2022 | $9,158 +2.2% | $145,693 +11.6% |
| 2021 | $8,963 +2.2% | $130,532 +2.6% |
| 2020 | $8,766 +1.4% | $127,187 +2.1% |
| 2019 | $8,640 -2.7% | $124,536 -4.2% |
| 2018 | $8,878 | $130,003 +1.2% |
| 2017 | $8,878 +2.8% | $128,436 +3.3% |
| 2016 | $8,640 +12.1% | $124,369 +5% |
| 2015 | $7,710 +8.8% | $118,458 +22.1% |
| 2014 | $7,089 -5.8% | $97,049 -0.2% |
| 2012 | $7,523 +11.2% | $97,253 -11.3% |
| 2011 | $6,767 -15.1% | $109,701 -20.2% |
| 2010 | $7,966 -8.1% | $137,460 -14.1% |
| 2009 | $8,667 +9.1% | $159,989 +2.1% |
| 2008 | $7,943 +30% | $156,744 +4.6% |
| 2006 | $6,112 -4.1% | $149,790 |
| 2005 | $6,375 +6.8% | -- |
| 2004 | $5,967 +10.8% | -- |
| 2003 | $5,385 +8.6% | -- |
| 2002 | $4,958 +5% | -- |
| 2001 | $4,720 +11.7% | $80,405 +4.8% |
| 2000 | $4,227 | $76,737 |
Find assessor info on the county website
BuyAbility℠ payment
Est. payment
$4,443/mo
Principal & interest
$3045
Property taxes
$1398
Climate risks
Neighborhood: 60010
Nearby schools
GreatSchools rating
- 10/10Arnett C Lines Elementary SchoolGrades: K-5Distance: 0.3 mi
- 8/10Barrington Middle School StationGrades: 6-8Distance: 0.3 mi
- 10/10Barrington High SchoolGrades: 9-12Distance: 1.7 mi
Schools provided by the listing agent
- Elementary: Arnett C Lines Elementary School
- Middle: Barrington Middle School-Station
- High: Barrington High School
- District: 220
Source: MRED as distributed by MLS GRID. This data may not be complete. We recommend contacting the local school district to confirm school assignments for this home.
