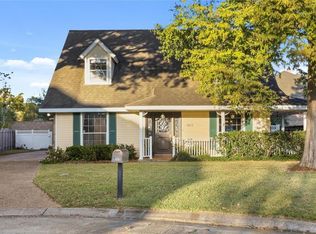Closed
Price Unknown
248 Citrus Rd, River Ridge, LA 70123
6beds
9,397sqft
Single Family Residence
Built in 2016
2 Acres Lot
$3,348,100 Zestimate®
$--/sqft
$5,210 Estimated rent
Home value
$3,348,100
$3.01M - $3.72M
$5,210/mo
Zestimate® history
Loading...
Owner options
Explore your selling options
What's special
Opportunities like this do not come along often. The stately 2 acre estate is nesteld in the heart of River Ridge. This 6 bedroom/ 5 1/2 bath home boasts almost 9400 square feet living and over 14,000 under roof including a 19 seat theater, billiards room, gameroom, two story library, large kitchen and breakfast area, 2 dens, large covered patio with BBQ island and bar, inground pool, cabana, gazebo, whole house generator, over 2000 square feet of garages, and so much more. Your dream home awaits! Owner/Agent
Zillow last checked: 8 hours ago
Listing updated: June 06, 2024 at 07:20am
Listed by:
Scott Hall 504-957-3156,
Apex Realty
Bought with:
Antonio Cousin
Service 1st Real Estate
Source: GSREIN,MLS#: 2425693
Facts & features
Interior
Bedrooms & bathrooms
- Bedrooms: 6
- Bathrooms: 7
- Full bathrooms: 5
- 1/2 bathrooms: 2
Primary bedroom
- Description: Flooring: Wood
- Level: Lower
- Dimensions: 25.0000 x 20.0000
Bedroom
- Description: Flooring: Other
- Level: Lower
- Dimensions: 18.0000 x 14.0000
Bedroom
- Description: Flooring: Carpet
- Level: Upper
- Dimensions: 23.0000 x 20.0000
Bedroom
- Description: Flooring: Carpet
- Level: Upper
- Dimensions: 17.0000 x 15.0000
Bedroom
- Description: Flooring: Carpet
- Level: Upper
- Dimensions: 18.0000 x 13.0000
Primary bathroom
- Description: Flooring: Tile
- Level: Lower
- Dimensions: 15.0000 x 15.0000
Bathroom
- Description: Flooring: Tile
- Level: Lower
- Dimensions: 11.0000 x 6.0000
Breakfast room nook
- Description: Flooring: Tile
- Level: Lower
- Dimensions: 21.0000 x 11.0000
Den
- Description: Flooring: Wood
- Level: Lower
- Dimensions: 31.0000 x 30.0000
Den
- Description: Flooring: Carpet
- Level: Upper
- Dimensions: 31.0000 x 18.0000
Dining room
- Description: Flooring: Wood
- Level: Lower
- Dimensions: 17.0000 x 16.0000
Game room
- Description: Flooring: Carpet
- Level: Lower
- Dimensions: 26.0000 x 24.0000
Game room
- Description: Flooring: Tile
- Level: Lower
- Dimensions: 21.0000 x 15.0000
Kitchen
- Description: Flooring: Tile
- Level: Lower
- Dimensions: 20.0000 x 18.0000
Laundry
- Description: Flooring: Tile
- Level: Lower
- Dimensions: 12.0000 x 9.0000
Library
- Description: Flooring: Wood
- Level: Lower
- Dimensions: 17.0000 x 16.0000
Loft
- Description: Flooring: Wood
- Level: Upper
- Dimensions: 14.0000 x 13.0000
Media room
- Description: Flooring: Carpet
- Level: Lower
- Dimensions: 32.0000 x 20.0000
Mud room
- Description: Flooring: Tile
- Level: Lower
- Dimensions: 15.0000 x 9.0000
Office
- Description: Flooring: Wood
- Level: Lower
- Dimensions: 13.0000 x 13.0000
Heating
- Central, Heat Pump, Multiple Heating Units
Cooling
- Central Air, Heat Pump, 3+ Units
Appliances
- Included: Cooktop, Double Oven, Dishwasher, Disposal, Refrigerator
Features
- Attic, Butler's Pantry, Central Vacuum, Granite Counters, High Speed Internet, Pantry
- Has fireplace: Yes
- Fireplace features: Gas
Interior area
- Total structure area: 14,115
- Total interior livable area: 9,397 sqft
Property
Parking
- Parking features: Attached, Garage, Three or more Spaces
- Has garage: Yes
Features
- Levels: Two
- Stories: 2
- Patio & porch: Balcony, Patio, Porch
- Exterior features: Balcony, Fence, Sprinkler/Irrigation, Porch, Patio, Sound System
- Pool features: In Ground, Salt Water
Lot
- Size: 2 Acres
- Dimensions: 264 x 330
- Features: 1 to 5 Acres, Outside City Limits
Details
- Additional structures: Cabana
- Parcel number: 0910009395
- Special conditions: None
Construction
Type & style
- Home type: SingleFamily
- Architectural style: Colonial
- Property subtype: Single Family Residence
Materials
- Brick, Stucco
- Foundation: Slab
- Roof: Shingle
Condition
- Excellent,Resale
- New construction: No
- Year built: 2016
Utilities & green energy
- Electric: Generator
- Sewer: Public Sewer
- Water: Public
Community & neighborhood
Security
- Security features: Fire Sprinkler System
Location
- Region: River Ridge
- Subdivision: Highland Acres
Price history
| Date | Event | Price |
|---|---|---|
| 6/4/2024 | Sold | -- |
Source: | ||
| 4/24/2024 | Contingent | $3,650,000$388/sqft |
Source: | ||
| 4/5/2024 | Price change | $3,650,000-0.8%$388/sqft |
Source: | ||
| 3/18/2024 | Price change | $3,680,000-0.5%$392/sqft |
Source: | ||
| 3/2/2024 | Price change | $3,700,000-1.3%$394/sqft |
Source: | ||
Public tax history
| Year | Property taxes | Tax assessment |
|---|---|---|
| 2024 | $31,392 -4.2% | $266,530 |
| 2023 | $32,780 +2.8% | $266,530 |
| 2022 | $31,889 +7.7% | $266,530 |
Find assessor info on the county website
Neighborhood: 70123
Nearby schools
GreatSchools rating
- 6/10Hazel Park/Hilda Knoff SchoolGrades: PK-8Distance: 0.8 mi
- 7/10Riverdale High SchoolGrades: 9-12Distance: 2.8 mi
Sell for more on Zillow
Get a Zillow Showcase℠ listing at no additional cost and you could sell for .
$3,348,100
2% more+$66,962
With Zillow Showcase(estimated)$3,415,062
