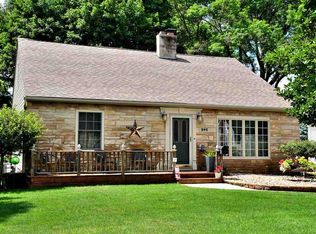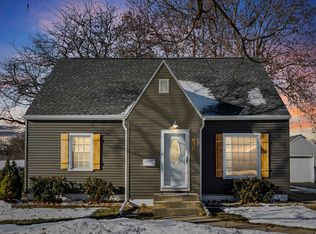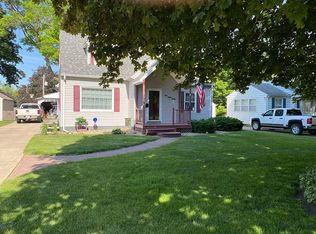Be ready to Fall in love with this highly improved, beautiful home filled with character, charm and quality upgrades throughout! As you enter the front door you will feel RIGHT AT HOME- From the fresh & warm inviting tones, hardwood floors, - paneled doors and yes, even the AMAZING UPGRADED KITCHEN, you just won't want to leave! So much more... The expansive living spaces on the main level give you plenty of options to use how best fits your lifestyle. The finished lower level with the 3rd bedroom, office, sitting room plus a 3/4 bath (*shower is in laundry room area) add even more space for you to enjoy. STORAGE GALORE: the walk-up attic plus the storage room in lower level allow for all you need! ENJOY THE OUTDOORS: The new privacy fence surrounds the backyard with plenty of room to relax and unwind, & also includes the deck and storage shed too! LOVE THE WAY YOU LIVE!
This property is off market, which means it's not currently listed for sale or rent on Zillow. This may be different from what's available on other websites or public sources.


