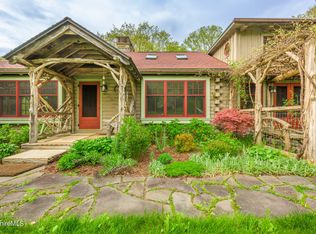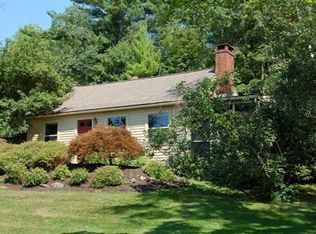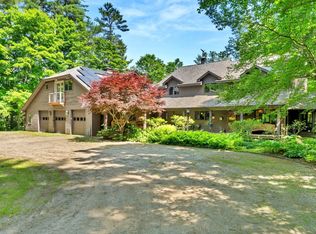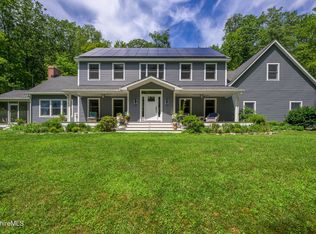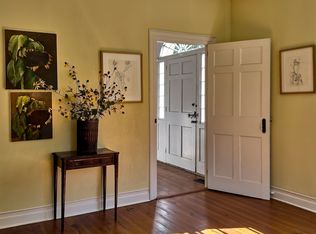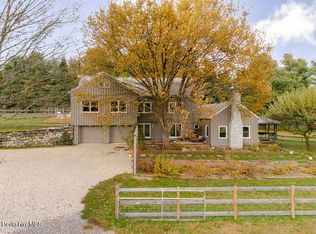A luxurious home on one of the most scenic roads in The Berkshires, surrounded by 15 pastoral acres, with picturesque mountain views. Enter a sun-drenched living room with a soaring cathedral ceiling and an elegant fireplace centerpiece. Enjoy an expansive 3-season porch, with panoramic windows and classic mahogany floors. A recently updated eat-in kitchen features Sub Zero appliances and a beautiful butler's pantry. Relax in the newly renovated family room with wall-to-wall casement windows. This 5 bedroom home offers a bonus game room and home office equipped with fiber internet and a spacious private master bedroom with ensuite bath. An additional wing features a separate guest suite with living room, kitchen, dining area, full bathroom and 2 bedrooms. In Alford, renowned for low taxes
Pending
$1,790,000
248 East Rd, Alford, MA 01266
5beds
6,000sqft
Est.:
Single Family Residence
Built in 2002
15 Acres Lot
$-- Zestimate®
$298/sqft
$-- HOA
What's special
Soaring cathedral ceilingScenic roadsNewly renovated family roomClassic mahogany floorsSpacious private master bedroomSeparate guest suiteEnsuite bath
- 533 days |
- 45 |
- 0 |
Zillow last checked: 8 hours ago
Listing updated: January 09, 2026 at 05:49am
Listed by:
Maureen White-Kirkby 413-446-5634,
BERKSHIRE HATHAWAY HOMESERVICES BARNBROOK REALTY
Source: BCMLS,MLS#: 244386
Facts & features
Interior
Bedrooms & bathrooms
- Bedrooms: 5
- Bathrooms: 5
- Full bathrooms: 4
- 1/2 bathrooms: 1
Heating
- Oil, Hot Water, Fireplace(s)
Appliances
- Included: Cooktop, Dishwasher, Dryer, Range Hood, Refrigerator, Washer
Features
- Cathedral Ceiling(s), High Speed Wiring, Inlaw/Guest Qtrs, Interior Balcony, Sun Room, Walk-In Closet(s)
- Flooring: Ceramic Tile, Wood
- Basement: Unfinished,Full,Concrete
- Has fireplace: Yes
Interior area
- Total structure area: 6,000
- Total interior livable area: 6,000 sqft
Video & virtual tour
Property
Parking
- Parking features: Garaged & Off-Street
- Has attached garage: Yes
- Details: Garaged & Off-Street
Accessibility
- Accessibility features: Accessible Bedroom, Accessible Full Bath, 1st Flr Bdrm w/Bath, 1st Flr Half Bath
Features
- Patio & porch: Porch, Deck
- Exterior features: Privacy, Deciduous Shade Trees, Bus-School, Mature Landscaping, Landscaped
- Fencing: Fenced
- Has view: Yes
- View description: Seasonal, Scenic, Pasture, Hill/Mountain, Distant
Lot
- Size: 15 Acres
- Dimensions: 331 x
Details
- Additional structures: Outbuilding
- Parcel number: 006/406.000000044.2
- Zoning description: Residential
Construction
Type & style
- Home type: SingleFamily
- Architectural style: Contemporary
- Property subtype: Single Family Residence
Materials
- Roof: Asphalt Shingles
Condition
- Year built: 2002
Utilities & green energy
- Electric: 200 Amp
- Sewer: Private Sewer
- Water: Well
- Utilities for property: Fiber Optic Availabl, Trash Private, Cable Available
Green energy
- Energy generation: Solar Panels Rented
Community & HOA
Location
- Region: Alford
Financial & listing details
- Price per square foot: $298/sqft
- Tax assessed value: $1,271,200
- Annual tax amount: $6,292
- Date on market: 1/9/2026
Estimated market value
Not available
Estimated sales range
Not available
$6,592/mo
Price history
Price history
| Date | Event | Price |
|---|---|---|
| 1/9/2026 | Pending sale | $1,790,000$298/sqft |
Source: | ||
| 9/18/2025 | Price change | $1,790,000-5.3%$298/sqft |
Source: | ||
| 4/9/2025 | Price change | $1,890,000-4.3%$315/sqft |
Source: | ||
| 10/2/2024 | Price change | $1,975,000-13.2%$329/sqft |
Source: | ||
| 9/5/2024 | Listed for sale | $2,275,000+151.2%$379/sqft |
Source: | ||
| 12/2/2019 | Sold | $905,500+1.2%$151/sqft |
Source: | ||
| 10/16/2019 | Pending sale | $895,000$149/sqft |
Source: BERKSHIRE HATHAWAY HOMESERVICE BARNBROOK REALTY #228434 Report a problem | ||
| 8/21/2019 | Listed for sale | $895,000-10.1%$149/sqft |
Source: BERKSHIRE HATHAWAY HOMESERVICE BARNBROOK REALTY #228434 Report a problem | ||
| 3/7/2016 | Listing removed | $995,000$166/sqft |
Source: BARNBROOK REALTY, INC. #206252 Report a problem | ||
| 9/18/2015 | Price change | $995,000-16.7%$166/sqft |
Source: BARNBROOK REALTY, INC. #206252 Report a problem | ||
| 5/26/2015 | Price change | $1,195,000-19.8%$199/sqft |
Source: BARNBROOK REALTY, INC. #206252 Report a problem | ||
| 11/23/2014 | Price change | $1,490,000-21.2%$248/sqft |
Source: BARNBROOK REALTY, INC. #206252 Report a problem | ||
| 6/14/2014 | Price change | $1,890,000-10%$315/sqft |
Source: BARNBROOK REALTY, INC. #206252 Report a problem | ||
| 4/27/2014 | Listed for sale | $2,100,000+2700%$350/sqft |
Source: BARNBROOK REALTY, INC. #206252 Report a problem | ||
| 11/1/1993 | Sold | $75,000-72.4%$13/sqft |
Source: Public Record Report a problem | ||
| 10/4/1991 | Sold | $272,000$45/sqft |
Source: Public Record Report a problem | ||
Public tax history
Public tax history
| Year | Property taxes | Tax assessment |
|---|---|---|
| 2025 | $6,292 | $1,271,200 |
| 2024 | $6,292 +11% | $1,271,200 +12.2% |
| 2023 | $5,667 +1.2% | $1,133,400 +6.2% |
| 2022 | $5,602 +9.3% | $1,067,000 +15.5% |
| 2021 | $5,127 -3.2% | $923,800 -4.1% |
| 2020 | $5,297 +8.5% | $963,000 |
| 2019 | $4,882 -1.4% | $963,000 |
| 2018 | $4,950 +0.8% | $963,000 |
| 2017 | $4,911 -9.5% | $963,000 -23.7% |
| 2015 | $5,429 +8.6% | $1,262,600 +8.6% |
| 2011 | $5,000 -6.8% | $1,162,700 -2.5% |
| 2010 | $5,366 +9.8% | $1,192,400 |
| 2008 | $4,889 -6.6% | $1,192,400 +13.9% |
| 2007 | $5,236 | $1,047,100 |
Find assessor info on the county website
BuyAbility℠ payment
Est. payment
$10,574/mo
Principal & interest
$8784
Property taxes
$1790
Climate risks
Neighborhood: 01266
Nearby schools
GreatSchools rating
- 5/10Undermountain Elementary SchoolGrades: PK-5Distance: 11.2 mi
- 6/10Mount Everett Regional SchoolGrades: 6-12Distance: 11.2 mi
- NANew Marlborough Central SchoolGrades: PK-3Distance: 11.2 mi
Schools provided by the listing agent
- Elementary: Undermountain
- Middle: Mount Everett
- High: Mount Everett
Source: BCMLS. This data may not be complete. We recommend contacting the local school district to confirm school assignments for this home.
