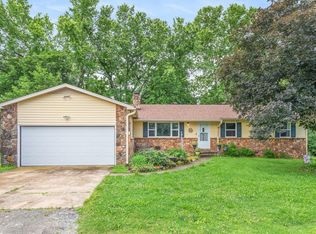Walking distance to the Lake, and 2 complete living levels w/ garage! This great home has center island kitchen w/ cabinet galore as well as separated dining area & 2 sunroom, both with privacy patio access! A complete lower level studio apartment living is possible with its own attached garage & yard. The main level has large 2 stall garage and fenced yard. A john deere garage offers bonus storage for mowers etc. In a quiet, but kid friendly subdivision w/ all public utilities.
This property is off market, which means it's not currently listed for sale or rent on Zillow. This may be different from what's available on other websites or public sources.
