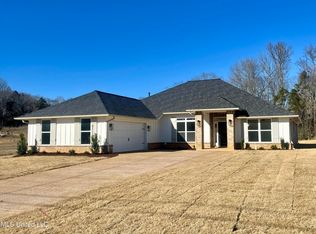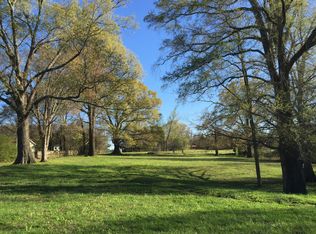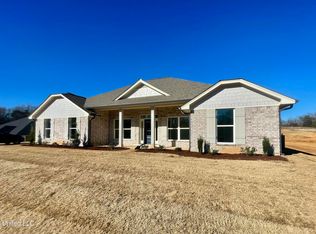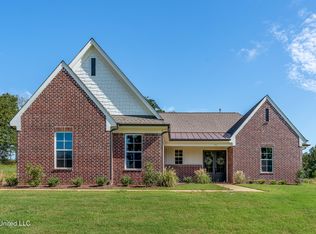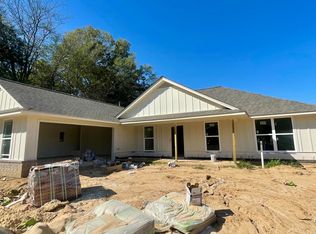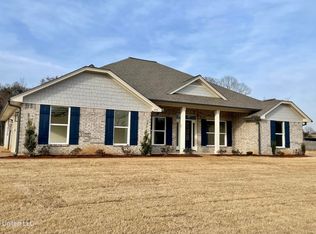This is our 2010 plan, a one-story home on an estate size nearly acre home site, with double, garage. The plan features a 3 bedroom split plan, with a tray ceiling in the master. Also included are a formal dining room and a study. Relax in your Primary Bath with a garden tub and with his n hers closets as well as double vanities. This home has a wide, covered front porch with pretty craftsman columns and a rear patio. The home has 30 year architectural shingles and Low E vinyl, tilt out, double paned windows. You will love the spacious Family room and very large bedrooms. Make your new home in Farley Ridge!
$10,000 available for buyer to use for options/upgrades, closing costs, buydown, prepaids.
THE BUILDER PAYS BUYER'S CLOSING COSTS WITH APPROVED LENDER. (PHOTOS ARE OF HOME AS IT LOOKS CURRENTLY. CALL FOR CONSTRUCTON STATUS)
Active
$364,550
248 Farley Rd, Byhalia, MS 38611
3beds
2,010sqft
Est.:
Residential, Single Family Residence
Built in 2025
0.95 Acres Lot
$-- Zestimate®
$181/sqft
$-- HOA
What's special
Rear patioSpacious family roomFormal dining roomHis n hers closetsOne-story homeDouble vanitiesVery large bedrooms
- 154 days |
- 88 |
- 0 |
Zillow last checked: 8 hours ago
Listing updated: February 21, 2026 at 12:51pm
Listed by:
Sam Hatchett 901-319-7025,
Adams Homes, LLC 662-890-3689
Source: MLS United,MLS#: 4126979
Tour with a local agent
Facts & features
Interior
Bedrooms & bathrooms
- Bedrooms: 3
- Bathrooms: 2
- Full bathrooms: 2
Primary bedroom
- Level: Main
Bedroom
- Level: Main
Bedroom
- Level: Main
Primary bathroom
- Level: Main
Bathroom
- Level: Main
Dining room
- Level: Main
Kitchen
- Level: Main
Laundry
- Level: Main
Living room
- Level: Main
Office
- Level: Main
Heating
- Central, Natural Gas
Cooling
- Central Air
Appliances
- Included: Cooktop, Dishwasher, Disposal, Electric Range, Exhaust Fan, Microwave, Stainless Steel Appliance(s)
Features
- Breakfast Bar, Cathedral Ceiling(s), Ceiling Fan(s), Granite Counters, Pantry
- Flooring: Vinyl, Carpet, Combination
- Doors: Dead Bolt Lock(s)
- Windows: Insulated Windows, Vinyl
- Has fireplace: Yes
- Fireplace features: Gas Log
Interior area
- Total structure area: 2,010
- Total interior livable area: 2,010 sqft
Video & virtual tour
Property
Parking
- Total spaces: 2
- Parking features: Concrete
- Garage spaces: 2
Features
- Levels: One
- Stories: 1
- Patio & porch: Patio, Porch
- Exterior features: None
Lot
- Size: 0.95 Acres
- Features: Landscaped
Details
- Parcel number: 189 3110600
Construction
Type & style
- Home type: SingleFamily
- Property subtype: Residential, Single Family Residence
Materials
- Brick
- Foundation: Slab
- Roof: Architectural Shingles
Condition
- New Construction
- New construction: Yes
- Year built: 2025
Utilities & green energy
- Sewer: Septic Tank
- Water: Public
- Utilities for property: Electricity Connected, Natural Gas Available
Community & HOA
Community
- Subdivision: Farley Ridge
Location
- Region: Byhalia
Financial & listing details
- Price per square foot: $181/sqft
- Date on market: 9/26/2025
- Electric utility on property: Yes
Estimated market value
Not available
Estimated sales range
Not available
Not available
Price history
Price history
| Date | Event | Price |
|---|---|---|
| 10/6/2025 | Price change | $364,550+2.2%$181/sqft |
Source: MLS United #4126979 Report a problem | ||
| 9/26/2025 | Listed for sale | $356,800$178/sqft |
Source: MLS United #4126979 Report a problem | ||
Public tax history
Public tax history
Tax history is unavailable.BuyAbility℠ payment
Est. payment
$1,930/mo
Principal & interest
$1702
Property taxes
$228
Climate risks
Neighborhood: 38611
Nearby schools
GreatSchools rating
- 3/10Byhalia Middle School (5-8)Grades: 5-8Distance: 5.5 mi
- 5/10Byhalia High SchoolGrades: 9-12Distance: 5.4 mi
- 4/10Byhalia Elementary SchoolGrades: K-4Distance: 5.5 mi
Schools provided by the listing agent
- Elementary: Byhalia
- Middle: Byhalia
- High: Byhalia
Source: MLS United. This data may not be complete. We recommend contacting the local school district to confirm school assignments for this home.
