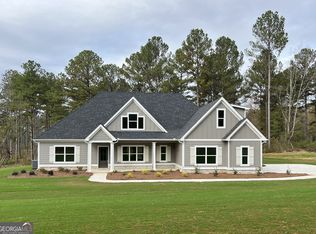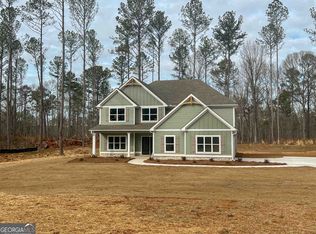Closed
$519,900
248 Field Rd, Griffin, GA 30223
4beds
2,901sqft
Single Family Residence
Built in 2025
7.53 Acres Lot
$560,200 Zestimate®
$179/sqft
$2,721 Estimated rent
Home value
$560,200
$510,000 - $616,000
$2,721/mo
Zestimate® history
Loading...
Owner options
Explore your selling options
What's special
Better Hurry! "The WHITSHIRE Plan" on 7.529 Acres! NO HOA! Public Water! This beautiful 4 Bedroom, 3.5 Bath home has it all! Foyer entrance, Large family room with vaulted ceiling & cozy fireplace, Open concept kitchen and dining with luxurious designer finishes such as granite or quartz countertops, tiled backsplash, glass pendants, stainless steel appliance package (built in micro-wave, wall oven, cooktop, vent hood, and dishwasher) Large master suite on main, with huge closet, private bath has double vanity (quartz countertop) tiled shower and soaking tub. But, that is not all... Upstairs you will find 3 spacious bedrooms, 2 full baths and a finished loft. This home is currently under construction and should be completed MID TO LATE NOBEMBER 2024. Hurry and you may be able to change selections to you preference. Builder requires 2% construction deposit
Zillow last checked: 8 hours ago
Listing updated: December 09, 2024 at 07:05pm
Listed by:
Alane M Rayburn 770-233-7505,
Fathom Realty GA, LLC
Bought with:
Sharease Grace, 381734
The Legacy Real Estate Group
Source: GAMLS,MLS#: 10353402
Facts & features
Interior
Bedrooms & bathrooms
- Bedrooms: 4
- Bathrooms: 4
- Full bathrooms: 3
- 1/2 bathrooms: 1
- Main level bathrooms: 1
- Main level bedrooms: 1
Kitchen
- Features: Breakfast Area, Kitchen Island, Pantry
Heating
- Electric, Central, Heat Pump, Zoned
Cooling
- Electric, Ceiling Fan(s), Central Air, Heat Pump, Zoned
Appliances
- Included: Electric Water Heater, Cooktop, Dishwasher, Microwave, Oven, Stainless Steel Appliance(s)
- Laundry: Mud Room
Features
- Vaulted Ceiling(s), High Ceilings, Double Vanity, Separate Shower, Tile Bath, Walk-In Closet(s), Master On Main Level, Split Bedroom Plan
- Flooring: Tile, Carpet, Laminate, Other, Vinyl
- Windows: Double Pane Windows
- Basement: None
- Number of fireplaces: 1
- Fireplace features: Factory Built, Masonry
Interior area
- Total structure area: 2,901
- Total interior livable area: 2,901 sqft
- Finished area above ground: 2,901
- Finished area below ground: 0
Property
Parking
- Total spaces: 2
- Parking features: Attached, Garage Door Opener, Garage, Kitchen Level, Side/Rear Entrance
- Has attached garage: Yes
Features
- Levels: One and One Half
- Stories: 1
- Patio & porch: Patio, Porch
Lot
- Size: 7.53 Acres
- Features: Level, Private, Sloped
Details
- Parcel number: 258 01001M
Construction
Type & style
- Home type: SingleFamily
- Architectural style: Traditional
- Property subtype: Single Family Residence
Materials
- Concrete
- Foundation: Slab
- Roof: Composition
Condition
- Under Construction
- New construction: Yes
- Year built: 2025
Details
- Warranty included: Yes
Utilities & green energy
- Sewer: Septic Tank
- Water: Public
- Utilities for property: Underground Utilities, Electricity Available, Water Available
Community & neighborhood
Community
- Community features: None
Location
- Region: Griffin
- Subdivision: County Line Estates
Other
Other facts
- Listing agreement: Exclusive Right To Sell
Price history
| Date | Event | Price |
|---|---|---|
| 12/9/2024 | Sold | $519,900$179/sqft |
Source: | ||
| 8/7/2024 | Listed for sale | $519,900$179/sqft |
Source: | ||
Public tax history
Tax history is unavailable.
Neighborhood: 30223
Nearby schools
GreatSchools rating
- 2/10Beaverbrook Elementary SchoolGrades: PK-5Distance: 3.2 mi
- 3/10Cowan Road Middle SchoolGrades: 6-8Distance: 4.2 mi
- 3/10Griffin High SchoolGrades: 9-12Distance: 6.3 mi
Schools provided by the listing agent
- Elementary: Beaverbrook
- Middle: Cowan Road
- High: Griffin
Source: GAMLS. This data may not be complete. We recommend contacting the local school district to confirm school assignments for this home.
Get a cash offer in 3 minutes
Find out how much your home could sell for in as little as 3 minutes with a no-obligation cash offer.
Estimated market value
$560,200
Get a cash offer in 3 minutes
Find out how much your home could sell for in as little as 3 minutes with a no-obligation cash offer.
Estimated market value
$560,200

