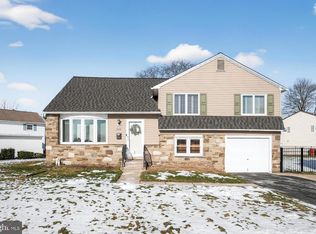Sold for $475,000 on 11/03/23
$475,000
248 Hickory Rd, Warminster, PA 18974
3beds
1,744sqft
Single Family Residence
Built in 1957
0.26 Acres Lot
$520,700 Zestimate®
$272/sqft
$2,817 Estimated rent
Home value
$520,700
$495,000 - $547,000
$2,817/mo
Zestimate® history
Loading...
Owner options
Explore your selling options
What's special
***UPDATE*** An offer has been received. All highest and best offers must be in hand by 6:00 PM on Sunday September 3rd. Thank you for your interest. Welcome to 248 Hickory Rd - a beautiful, 1744 square foot, split level home in Warminster. Visitors walk up to the home via a paver pathway which is surrounded by warm, manicured gardens on both sides. Walking through the front entrance, you find yourself in a living room with carpeting, a coat closet, and a large bay window. From the living room, you can access the dining room area, the kitchen, or the stairwell up to the upper level. Heading towards the back of the home, you enter into a spacious, great room with ample natural light and tiled eating area. This great room also provides access to the large composite deck and expansive backyard. Heading upstairs, you would find three generous bedrooms (each with a ceiling fan) and a full bath. Moving down to the lower level of the home, you would find a den, half bath, and laundry area which contains both garage and backyard access ways. This home is conveniently located near shopping, schools, and eateries. Please take a moment to come visit - 248 Hickory would love to meet you.
Zillow last checked: 8 hours ago
Listing updated: November 03, 2023 at 05:02pm
Listed by:
Brian Palme 267-626-3969,
Keller Williams Real Estate-Montgomeryville
Bought with:
Daisy Pietri, RS343026
Keller Williams Real Estate-Langhorne
Source: Bright MLS,MLS#: PABU2056268
Facts & features
Interior
Bedrooms & bathrooms
- Bedrooms: 3
- Bathrooms: 2
- Full bathrooms: 1
- 1/2 bathrooms: 1
Basement
- Area: 0
Heating
- Forced Air, Natural Gas
Cooling
- Central Air, Electric
Appliances
- Included: Gas Water Heater
- Laundry: Lower Level, Laundry Room
Features
- Ceiling Fan(s)
- Flooring: Carpet
- Has basement: No
- Has fireplace: No
Interior area
- Total structure area: 1,744
- Total interior livable area: 1,744 sqft
- Finished area above ground: 1,744
- Finished area below ground: 0
Property
Parking
- Total spaces: 1
- Parking features: Garage Faces Front, Inside Entrance, Attached, Driveway
- Attached garage spaces: 1
- Has uncovered spaces: Yes
Accessibility
- Accessibility features: None
Features
- Levels: Multi/Split,One and One Half
- Stories: 1
- Pool features: None
Lot
- Size: 0.26 Acres
- Dimensions: 75.00 x 150.00
Details
- Additional structures: Above Grade, Below Grade
- Parcel number: 49010130
- Zoning: R2
- Special conditions: Standard
Construction
Type & style
- Home type: SingleFamily
- Property subtype: Single Family Residence
Materials
- Frame
- Foundation: Block
Condition
- Excellent
- New construction: No
- Year built: 1957
Utilities & green energy
- Sewer: Public Sewer
- Water: Public
Community & neighborhood
Location
- Region: Warminster
- Subdivision: Rosewood Park
- Municipality: WARMINSTER TWP
Other
Other facts
- Listing agreement: Exclusive Right To Sell
- Ownership: Fee Simple
Price history
| Date | Event | Price |
|---|---|---|
| 11/3/2023 | Sold | $475,000+5.6%$272/sqft |
Source: | ||
| 9/4/2023 | Pending sale | $450,000$258/sqft |
Source: | ||
| 9/1/2023 | Listed for sale | $450,000$258/sqft |
Source: | ||
Public tax history
| Year | Property taxes | Tax assessment |
|---|---|---|
| 2025 | $5,143 | $23,600 |
| 2024 | $5,143 +6.5% | $23,600 |
| 2023 | $4,828 +2.2% | $23,600 |
Find assessor info on the county website
Neighborhood: 18974
Nearby schools
GreatSchools rating
- 6/10Willow Dale El SchoolGrades: K-5Distance: 0.8 mi
- 7/10Log College Middle SchoolGrades: 6-8Distance: 1 mi
- 6/10William Tennent High SchoolGrades: 9-12Distance: 2.9 mi
Schools provided by the listing agent
- District: Centennial
Source: Bright MLS. This data may not be complete. We recommend contacting the local school district to confirm school assignments for this home.

Get pre-qualified for a loan
At Zillow Home Loans, we can pre-qualify you in as little as 5 minutes with no impact to your credit score.An equal housing lender. NMLS #10287.
Sell for more on Zillow
Get a free Zillow Showcase℠ listing and you could sell for .
$520,700
2% more+ $10,414
With Zillow Showcase(estimated)
$531,114