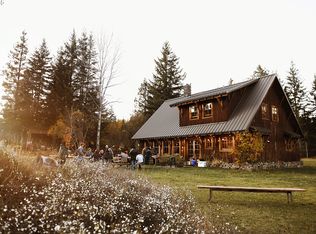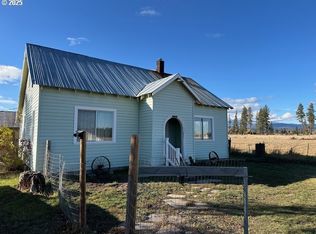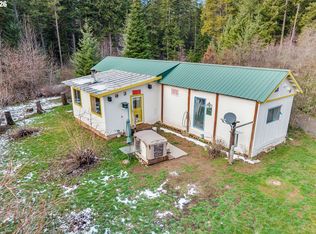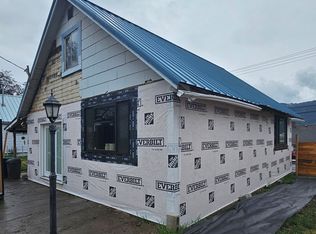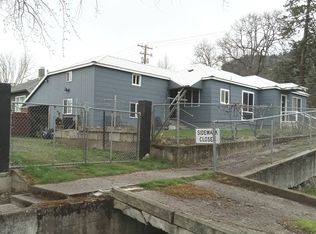248 Jennings Rd, Trout Lake, WA 98650
What's special
What the owner loves about this home
- 24 days |
- 2,448 |
- 108 |
Property Owner (415) 870-4484
Facts & features
Interior
Bedrooms & bathrooms
- Bedrooms: 2
- Bathrooms: 1
- Full bathrooms: 1
Heating
- Other, Stove, Propane / Butane, Wood / Pellet
Cooling
- None
Appliances
- Included: Dishwasher, Dryer, Range / Oven, Washer
Features
- Flooring: Softwood
- Basement: None
- Has fireplace: Yes
Interior area
- Total interior livable area: 1,000 sqft
Property
Parking
- Parking features: Carport, Garage
Features
- Exterior features: Wood
- Has view: Yes
- View description: Territorial
Lot
- Size: 1 Acres
Details
- Parcel number: 06102700002400
Construction
Type & style
- Home type: SingleFamily
Materials
- Wood
- Foundation: Crawl/Raised
- Roof: Shake / Shingle
Condition
- New construction: No
- Year built: 1969
Community & HOA
Location
- Region: Trout Lake
Financial & listing details
- Price per square foot: $397/sqft
- Tax assessed value: $265,000
- Annual tax amount: $3,290
- Date on market: 12/30/2025
Property Owner
(415) 870-4484
By pressing Contact owner, you agree that the property owner identified above may call/text you about your search, which may involve use of automated means and pre-recorded/artificial voices. You don't need to consent as a condition of buying any property, goods, or services. Message/data rates may apply. You also agree to our Terms of Use. Zillow does not endorse any real estate professionals. We may share information about your recent and future site activity with your agent to help them understand what you're looking for in a home.
Estimated market value
$415,100
$374,000 - $461,000
$1,656/mo
Price history
Price history
| Date | Event | Price |
|---|---|---|
| 1/6/2026 | Price change | $397,000-0.5%$397/sqft |
Source: Owner Report a problem | ||
| 12/30/2025 | Listed for sale | $399,000+4.6%$399/sqft |
Source: Owner Report a problem | ||
| 8/23/2021 | Sold | $381,385-4.4%$381/sqft |
Source: | ||
| 7/21/2021 | Pending sale | $399,000$399/sqft |
Source: John L Scott Real Estate #21504735 Report a problem | ||
| 7/8/2021 | Listed for sale | $399,000$399/sqft |
Source: John L Scott Real Estate #21504735 Report a problem | ||
Public tax history
Public tax history
| Year | Property taxes | Tax assessment |
|---|---|---|
| 2024 | $3,290 +55.9% | $265,000 +9.4% |
| 2023 | $2,111 -0.1% | $242,200 |
| 2022 | $2,112 +26.1% | $242,200 +43.7% |
Find assessor info on the county website
BuyAbility℠ payment
Climate risks
Neighborhood: 98650
Nearby schools
GreatSchools rating
- 8/10Trout Lake Elementary SchoolGrades: K-4Distance: 2 mi
- 3/10Trout Lake SchoolGrades: 5-12Distance: 2 mi
Schools provided by the listing agent
- Elementary: Trout Lake
- Middle: Trout Lake
- High: Trout Lake
Source: The MLS. This data may not be complete. We recommend contacting the local school district to confirm school assignments for this home.
